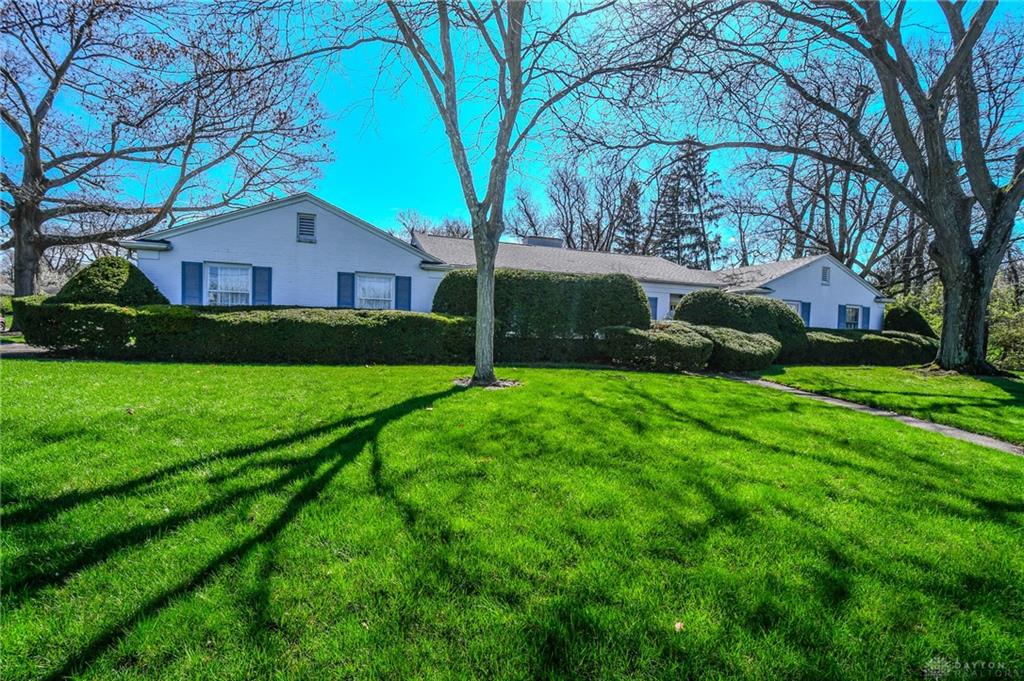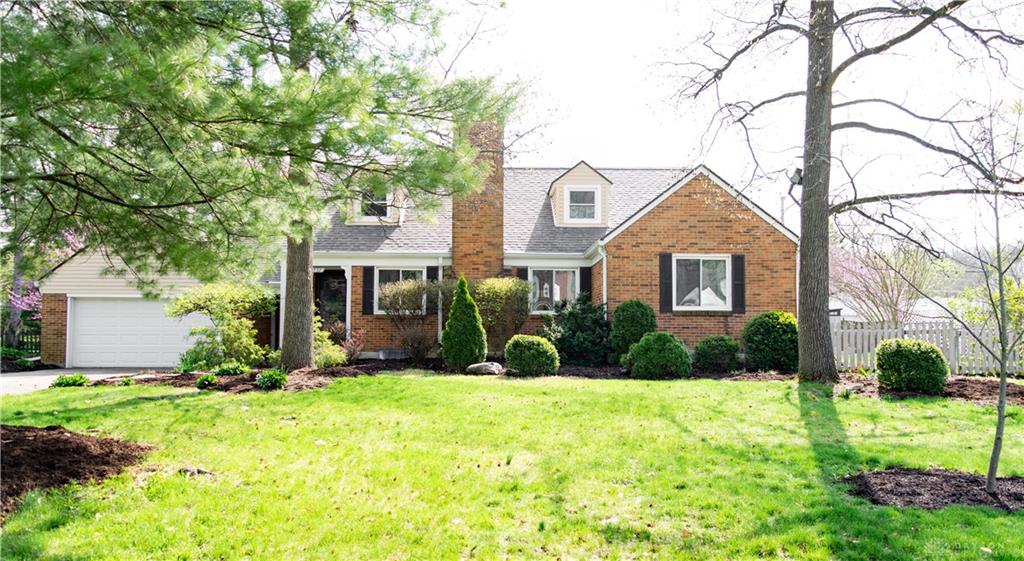1905 sq. ft.
2 baths
3 beds
$325,000 Price
931399 MLS#
Marketing Remarks
You'll love this beautiful 3 BR / 2 bath full brick ranch home that combines character, functionality and style. As you step through the covered front entry, you'll admire the custom wall shelving in the living room for all your books / decor. It's a pleasure to entertain in the family room with fireplace which is open to the dining area and eat in kitchen with soft close cabinets, upgraded countertops, island with bar seating / wine rack, tile floors, pantry, and stainless steel appliances to include the refrigerator, microwave, range, dishwasher, & garbage disposal. The primary bedroom features 2 closets, ceiling fan, and renovated ensuite bath with tiled shower. The large secondary bedrooms have nice sized closets and the hall bath is also updated. Exterior features include: side turn over sized garage (22x19), fenced yard, shed, concrete fire pit area, raised garden beds, and large concrete patio. Home has a whole house speaker system, NEST thermostat, whole house attic fan and Ring Doorbell. The house has been updated by the current owner: improved the landscaping, replaced gutters, installed LVP flooring in LR / FR / hallway & new carpet in front BR, updated the laundry room (includes washer and dryer) / primary bathroom, changed the doorknobs throughout, upgraded the ceiling fans in the PBR / FR, added keyless entry to back door, installed built-in shelving in the LR, repainted house in mostly neutral tones, and repaved driveway in 2022. Great location: close to I-675, shopping, restaurants, entertainment, and Yankee & Grant Parks. Seller is offering a 1 year Achosa Core Home Warranty for peace of mind. This home is located in Washington Township with no city income tax and with Centerville Schools.
additional details
- Outside Features Fence,Patio,Storage Shed
- Heating System Forced Air,Natural Gas
- Cooling Central
- Fireplace One
- Garage 2 Car,Attached,Opener
- Total Baths 2
- Utilities City Water,Natural Gas,Sanitary Sewer
- Lot Dimensions .39
Room Dimensions
- Entry Room: 6 x 6 (Main)
- Living Room: 16 x 14 (Main)
- Dining Room: 10 x 9 (Main)
- Kitchen: 13 x 10 (Main)
- Family Room: 13 x 19 (Main)
- Primary Bedroom: 11 x 18 (Main)
- Bedroom: 16 x 13 (Main)
- Bedroom: 15 x 10 (Main)
- Utility Room: 6 x 4 (Main)
Virtual Tour
Great Schools in this area
similar Properties
6401 Broken Arrow Place
Spacious 3-Bedroom Brick Home on Nearly Half an Ac...
More Details
$350,000
4350 Schrubb Drive
Rare opportunity for this custom-built Lloyd Hahn ...
More Details
$350,000
3232 Atherton Road
Timeless Charm in Castle Hills | 3232 Atherton Rd,...
More Details
$350,000

- Office : 937.434.7600
- Mobile : 937-266-5511
- Fax :937-306-1806

My team and I are here to assist you. We value your time. Contact us for prompt service.
Mortgage Calculator
This is your principal + interest payment, or in other words, what you send to the bank each month. But remember, you will also have to budget for homeowners insurance, real estate taxes, and if you are unable to afford a 20% down payment, Private Mortgage Insurance (PMI). These additional costs could increase your monthly outlay by as much 50%, sometimes more.
 Courtesy: RE/MAX Victory + Affiliates (937) 458-0385 Nova Otte
Courtesy: RE/MAX Victory + Affiliates (937) 458-0385 Nova Otte
Data relating to real estate for sale on this web site comes in part from the IDX Program of the Dayton Area Board of Realtors. IDX information is provided exclusively for consumers' personal, non-commercial use and may not be used for any purpose other than to identify prospective properties consumers may be interested in purchasing.
Information is deemed reliable but is not guaranteed.
![]() © 2025 Georgiana C. Nye. All rights reserved | Design by FlyerMaker Pro | admin
© 2025 Georgiana C. Nye. All rights reserved | Design by FlyerMaker Pro | admin























































