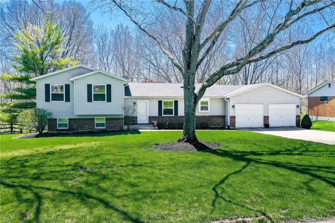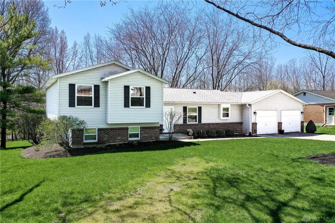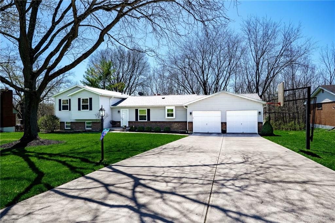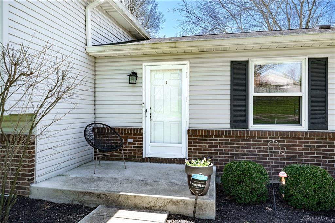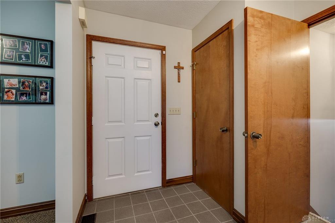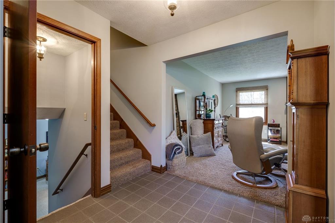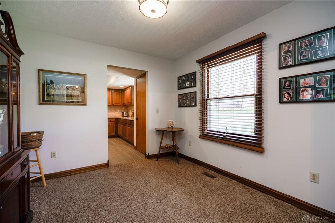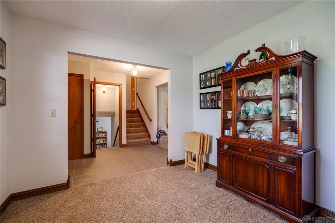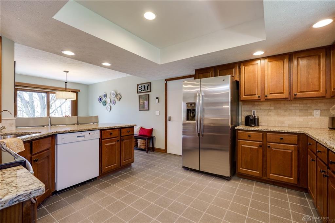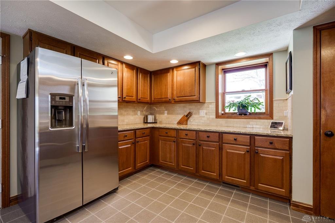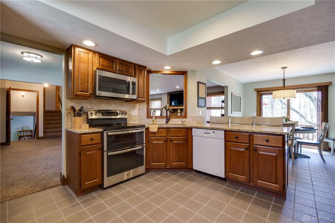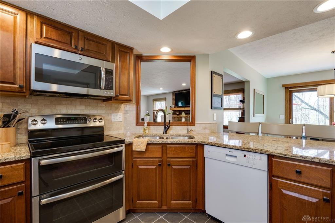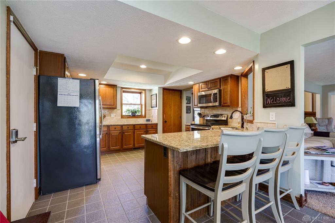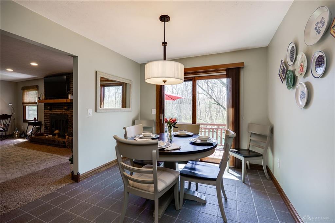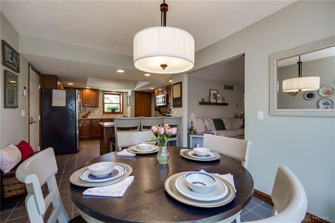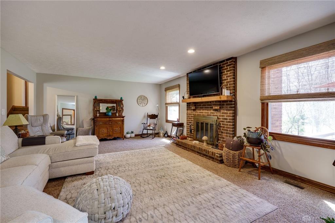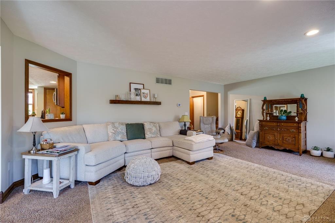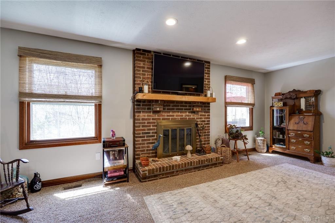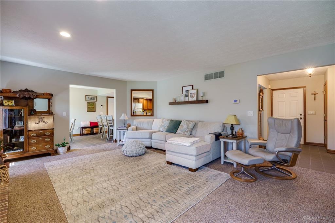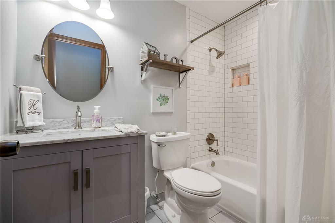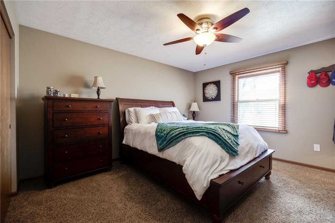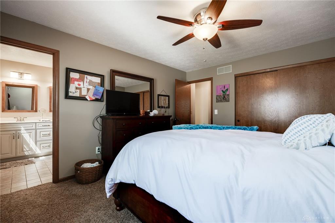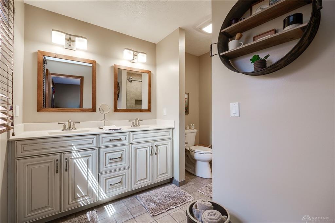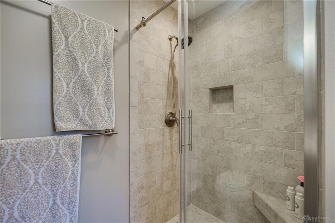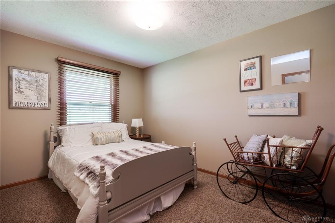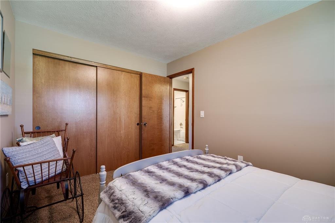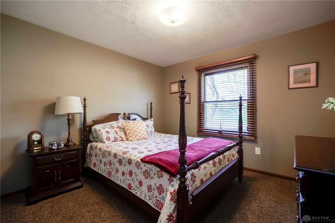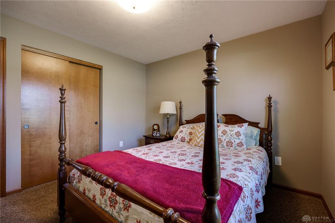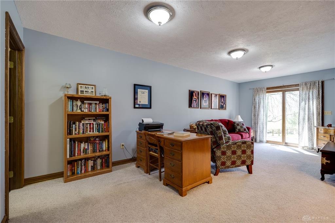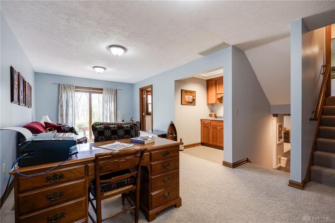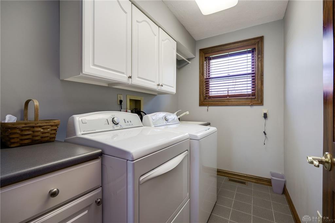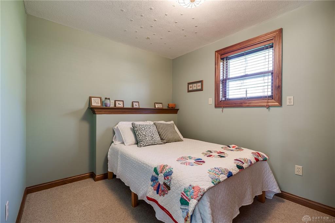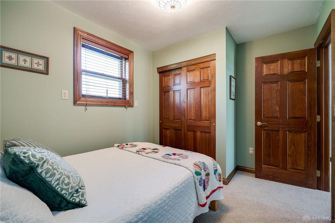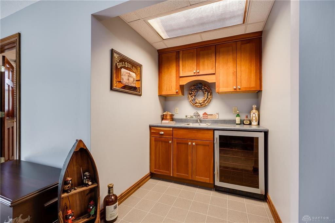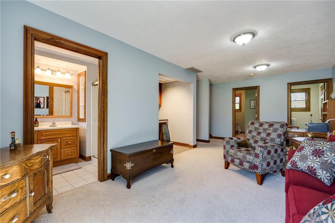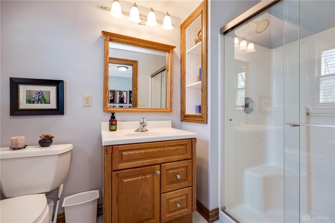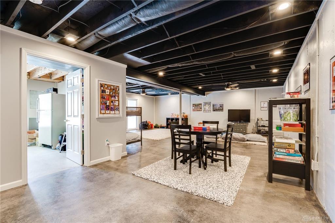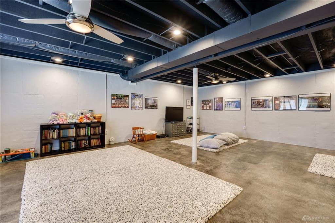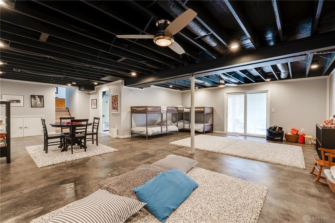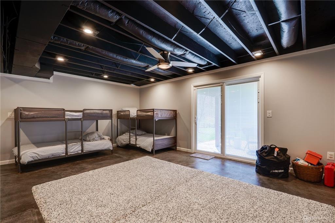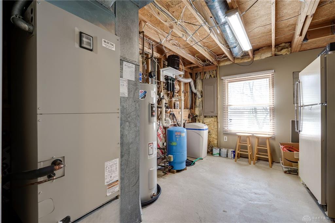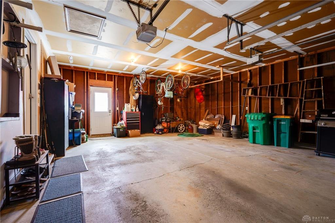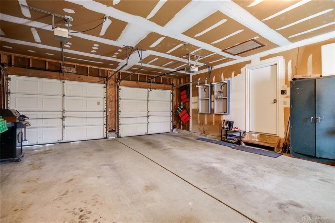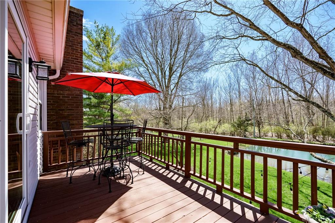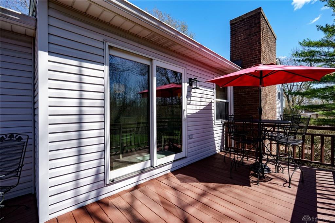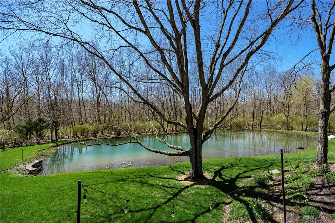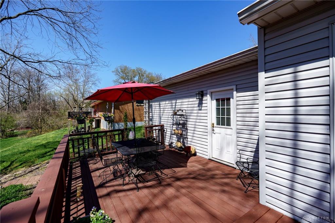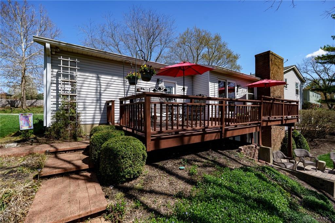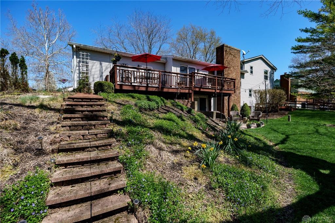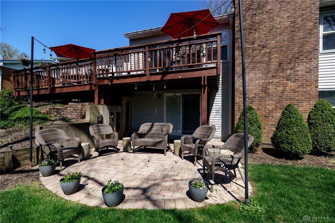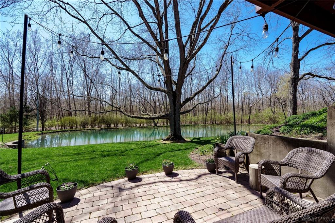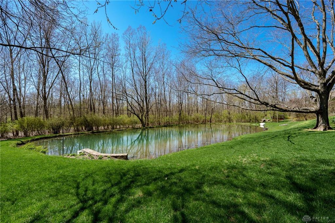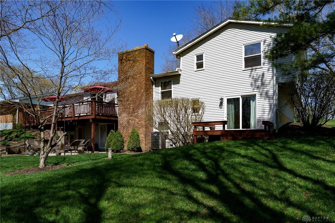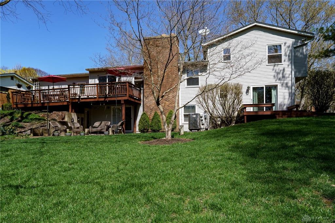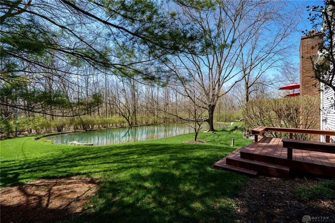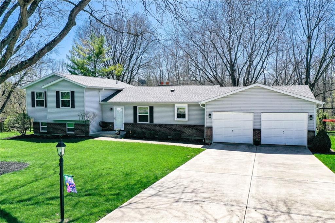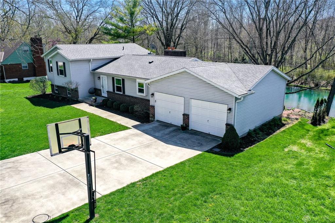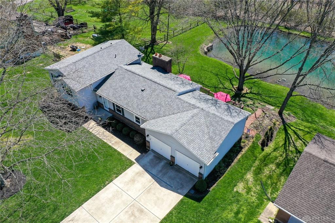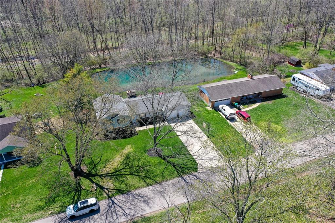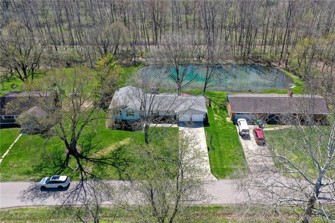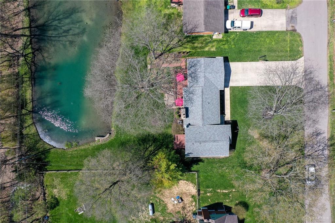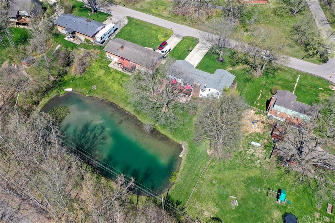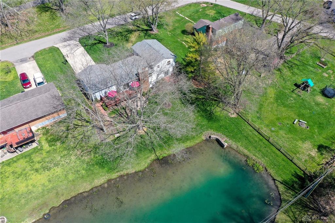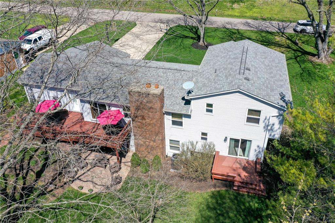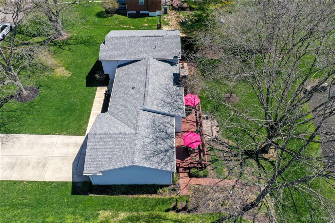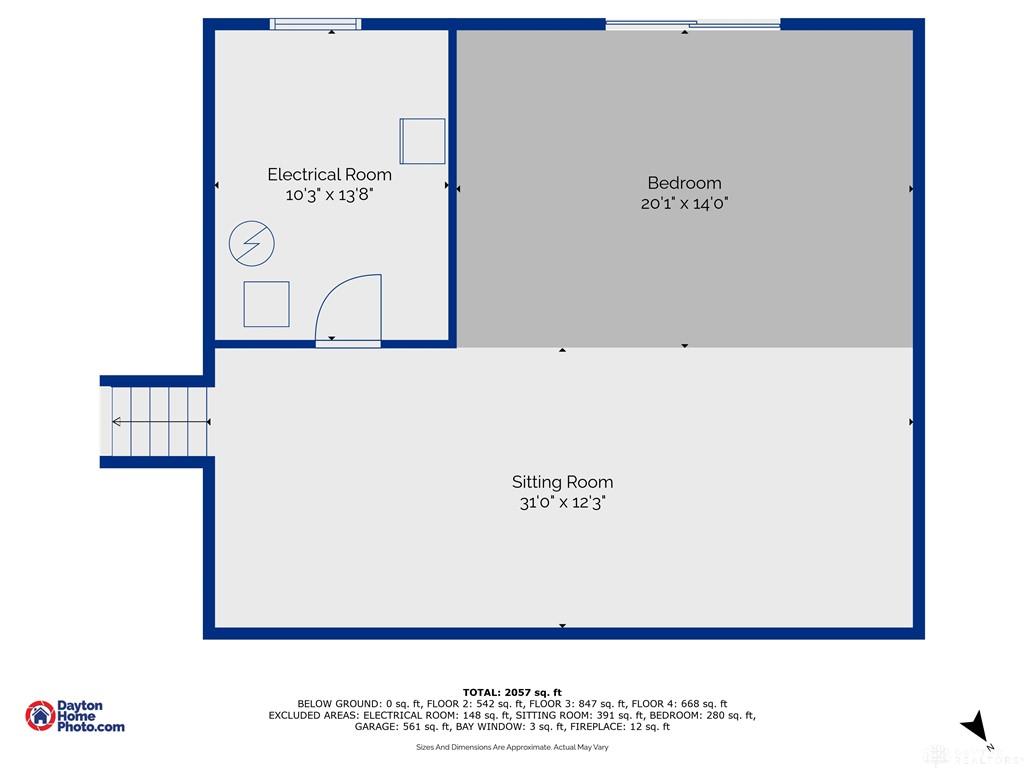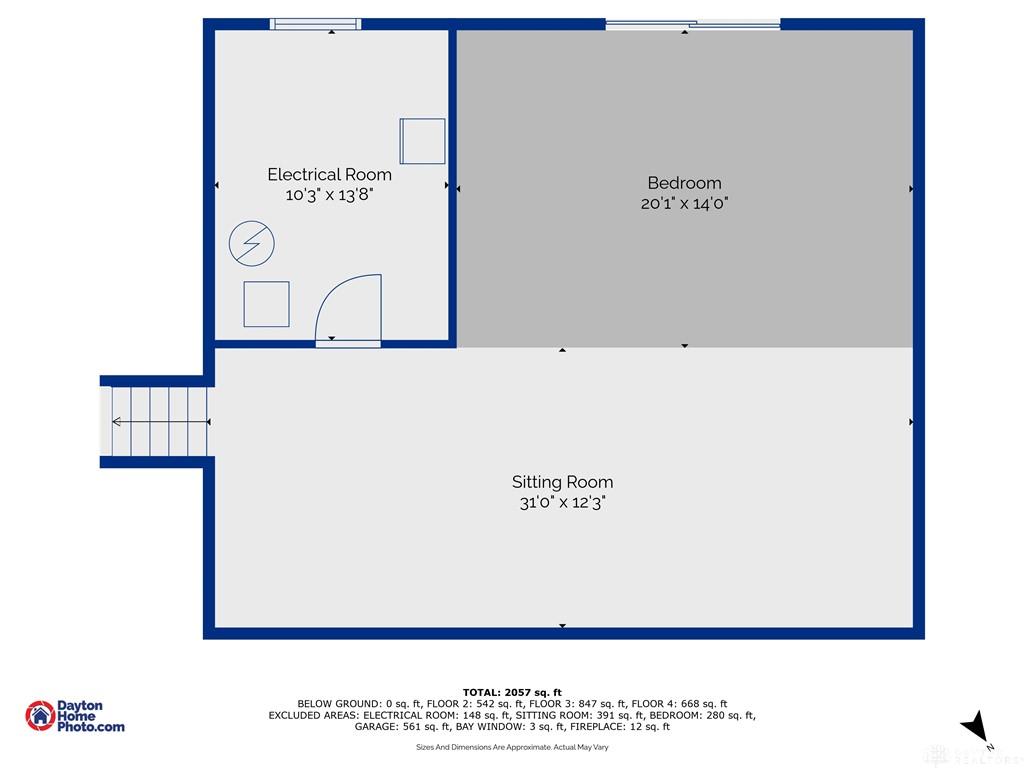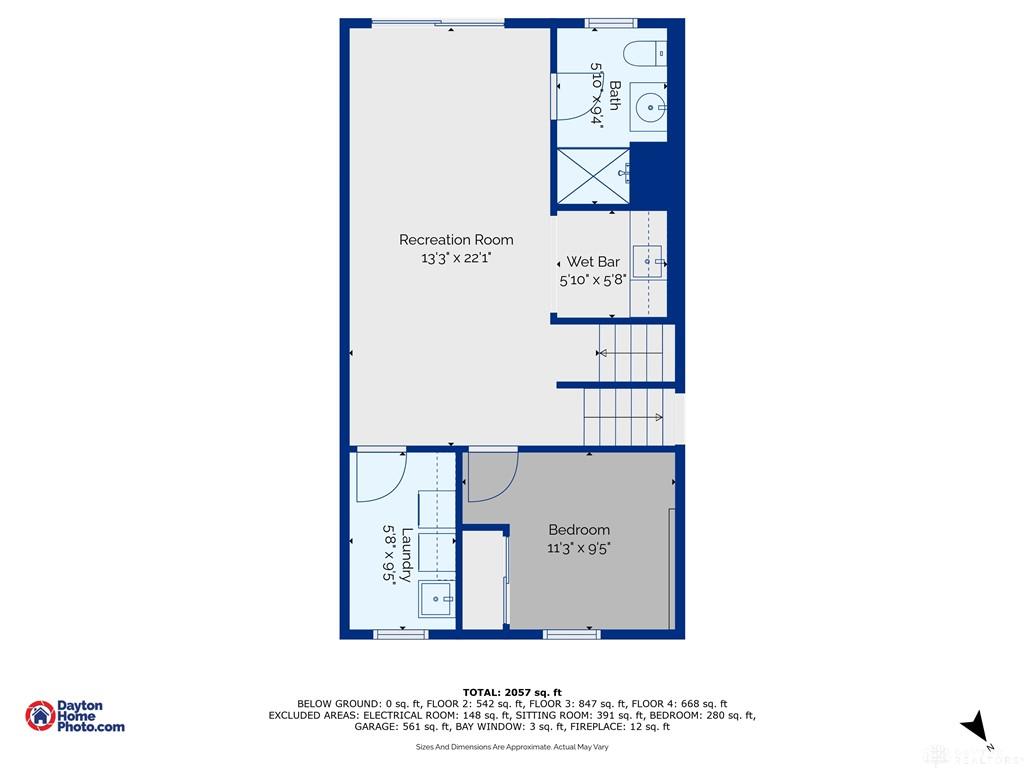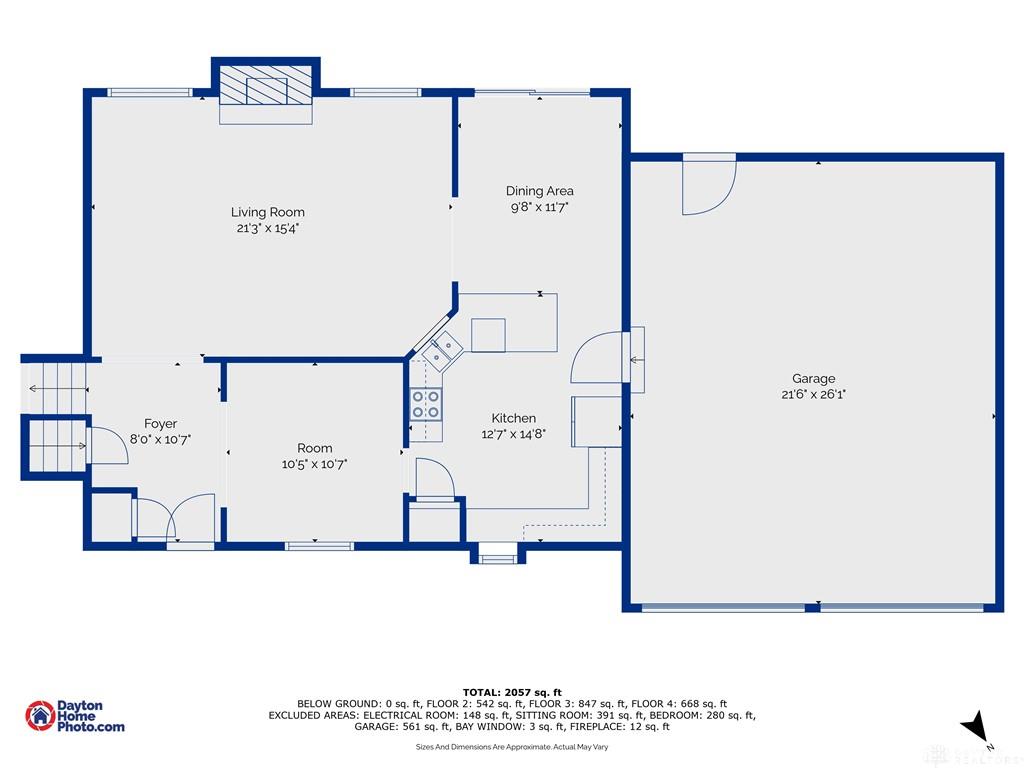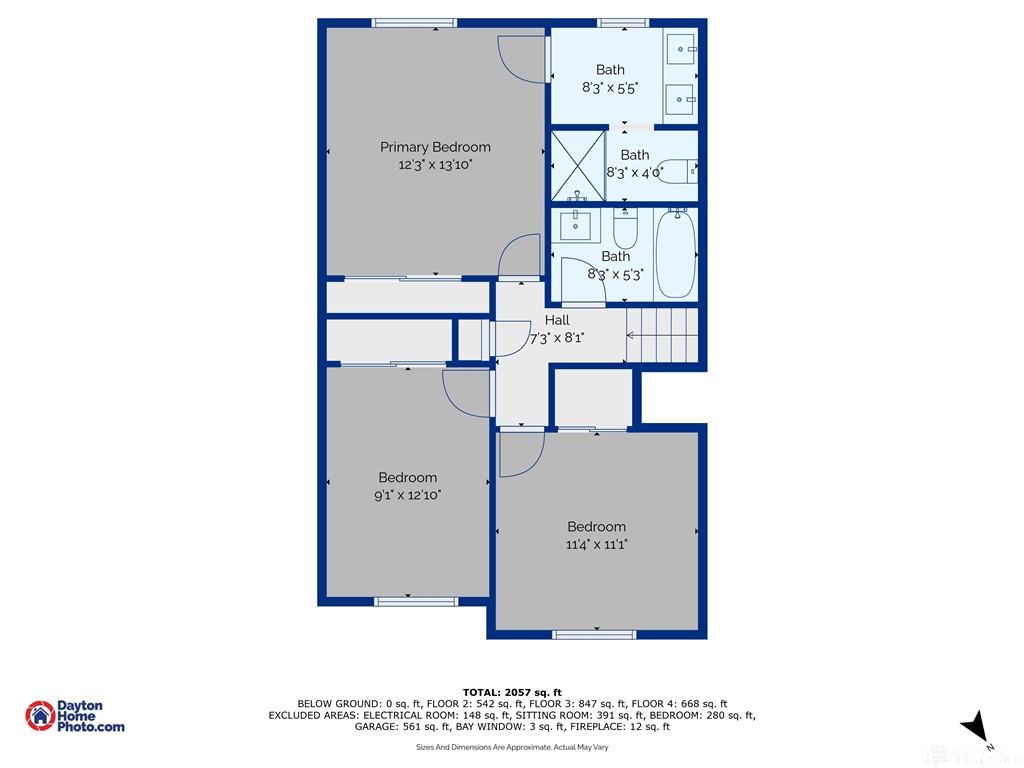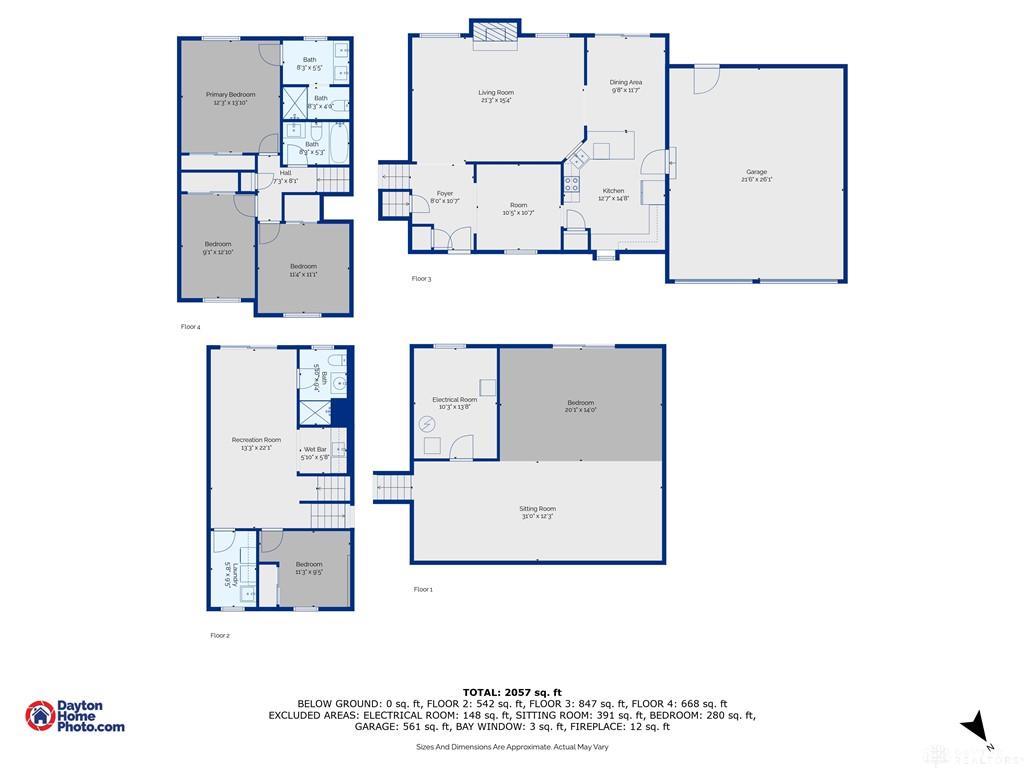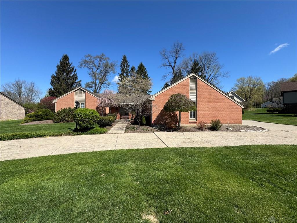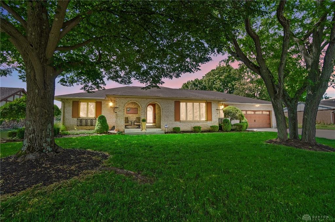2103 sq. ft.
3 baths
4 beds
$379,900 Price
930725 MLS#
Marketing Remarks
Gorgeous Quad-Level in the Heart of Beavercreek! Nestled on a scenic lot along the Bike Path, this property stands out with its well-maintained lawn and mature trees. Boasting 4 Bedrooms and 3 Full Baths, and four levels of finished living space, this expansive and immaculate home offers ample room for all! The first level is open and airy with an inviting Living Room accented by a brick surround fireplace; The well-appointed kitchen with stainless appliances—to include a double oven, also comes with granite counters, abundant cabinetry, tile backsplash, & large breakfast bar making meal prep a breeze; Serve guests in the formal dining room or enjoy casual dining in a light-filled morning room with walkout access to a large deck with a spectacular view! On the upper level find the Owner’s suite w/private bath featuring dual vanity sinks & nice walk-in shower; 2 additional bedrooms & full bath are on the same level; Both Baths are Updated & Beautiful! A lower level Family Room offers space for study and includes a wet bar with a wine cooler. Patio doors lead to another very nice outdoor deck for more intimate settings; this level also includes an additional Updated Full Bath, another bedroom, and laundry. The lower-level quad offers so much versatility with its industrial style design and is great for indoor entertainment, crafts, workshops, etc.; and it includes a utility room & additional storage space. Step out the walk out patio doors to a backyard sanctuary—with a beautifully designed paver patio & peaceful pond views. 2 car garage with elongated Driveway; This home is Very Well-Maintained with Newer Updates—Roof 2021; Paver Patio 2021; 6” gutters & guards 2019; Reverse Osmosis system 2019; Driveway, Sidewalk & Stoop 2018; Industrial finish to basement 2017; Primary & hall bath remodel 2017; Water heater 2015; Kitchen remodel 2014; Furnace 2013. Prime location-convenient to Beavercreek High School, EJ Nutter Park, I-35, WPAFB, shopping, dining & more!
additional details
- Outside Features Deck,Patio
- Heating System Electric,Heat Pump
- Cooling Heat Pump
- Fireplace Woodburning
- Garage 2 Car,Attached
- Total Baths 3
- Lot Dimensions Assessor's Data
Room Dimensions
- Entry Room: 8 x 11 (Main)
- Living Room: 15 x 21 (Main)
- Dining Room: 10 x 11 (Main)
- Kitchen: 13 x 14 (Main)
- Breakfast Room: 10 x 12 (Main)
- Family Room: 13 x 22 (Lower Level)
- Bedroom: 12 x 14 (Second)
- Bedroom: 9 x 13 (Second)
- Bedroom: 11 x 11 (Second)
- Bedroom: 10 x 11 (Lower Level)
- Rec Room: 26 x 31 (Lower Level/Quad)
- Laundry: 6 x 9 (Lower Level)
- Utility Room: 10 x 14 (Lower Level/Quad)
Virtual Tour
Great Schools in this area
similar Properties
1422 Possum Run Court
Welcome to this beautifully maintained and thought...
More Details
$400,000
483 Timberlea Trail
Beautiful open concept ranch in fabulous west Kett...
More Details
$400,000
5506 Savina Avenue
Welcome to this gorgeous brick ranch, which includ...
More Details
$399,900

- Office : 937.434.7600
- Mobile : 937-266-5511
- Fax :937-306-1806

My team and I are here to assist you. We value your time. Contact us for prompt service.
Mortgage Calculator
This is your principal + interest payment, or in other words, what you send to the bank each month. But remember, you will also have to budget for homeowners insurance, real estate taxes, and if you are unable to afford a 20% down payment, Private Mortgage Insurance (PMI). These additional costs could increase your monthly outlay by as much 50%, sometimes more.
 Courtesy: Wright-Patt Realty, Inc. (937) 427-3662 Jerry E Williams
Courtesy: Wright-Patt Realty, Inc. (937) 427-3662 Jerry E Williams
Data relating to real estate for sale on this web site comes in part from the IDX Program of the Dayton Area Board of Realtors. IDX information is provided exclusively for consumers' personal, non-commercial use and may not be used for any purpose other than to identify prospective properties consumers may be interested in purchasing.
Information is deemed reliable but is not guaranteed.
![]() © 2025 Georgiana C. Nye. All rights reserved | Design by FlyerMaker Pro | admin
© 2025 Georgiana C. Nye. All rights reserved | Design by FlyerMaker Pro | admin

