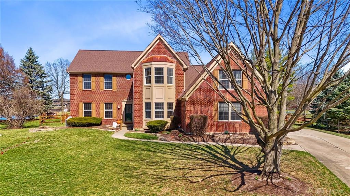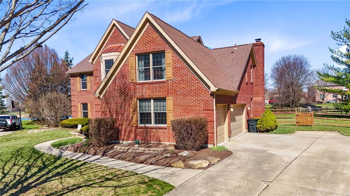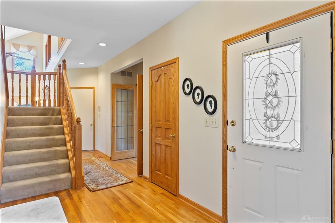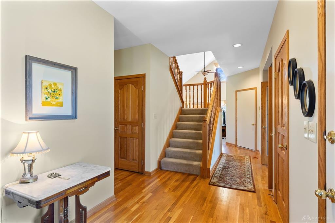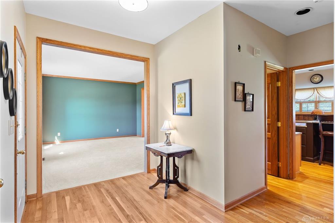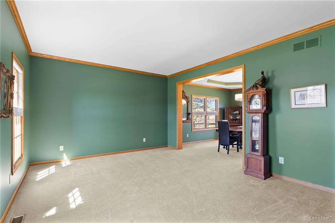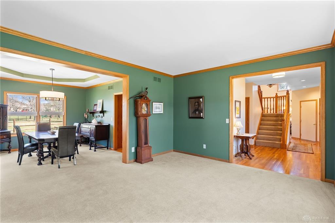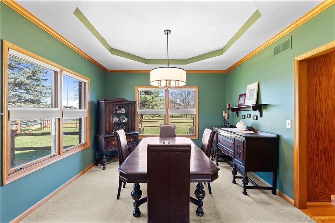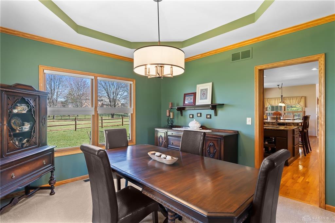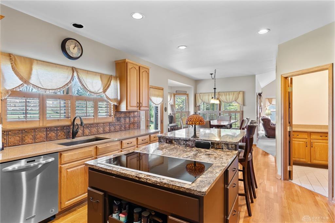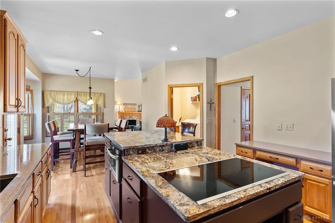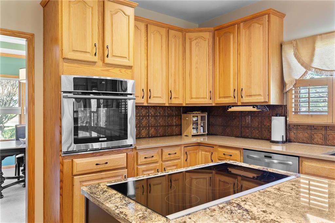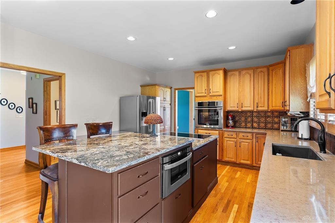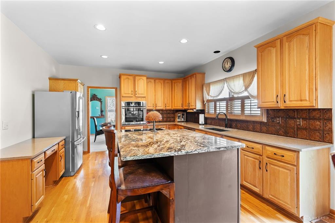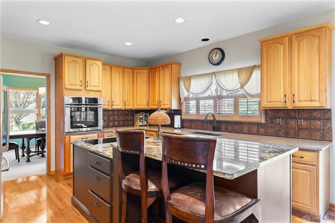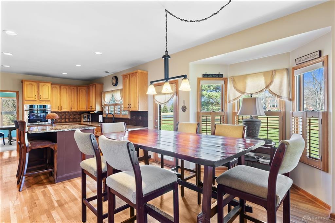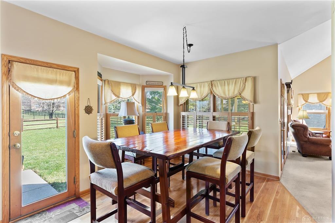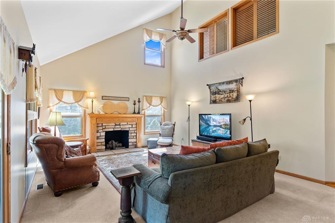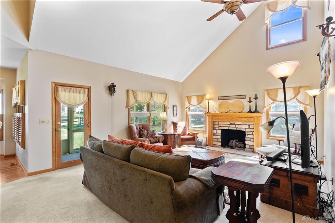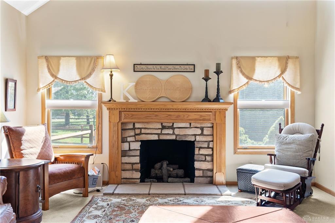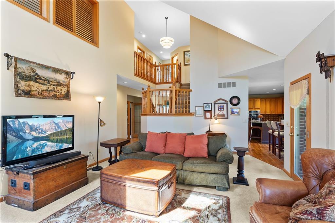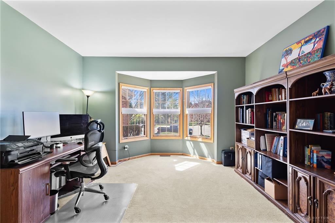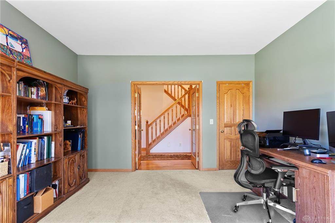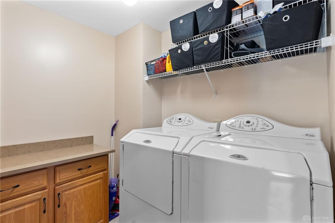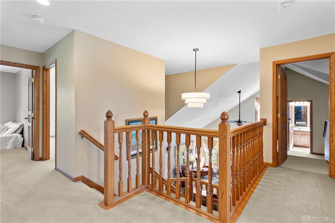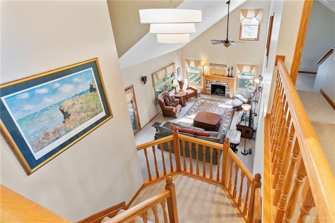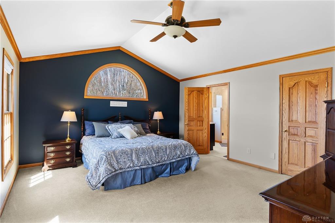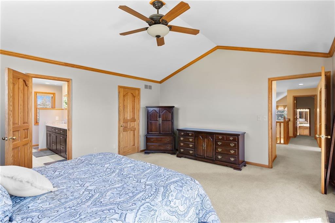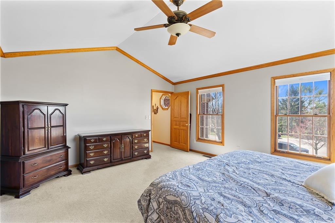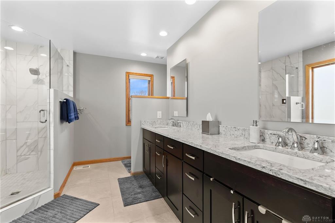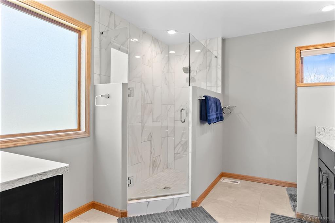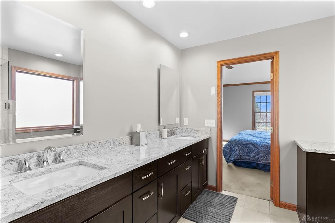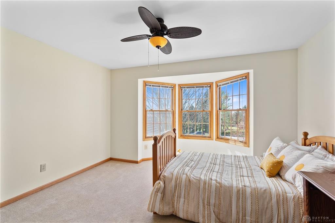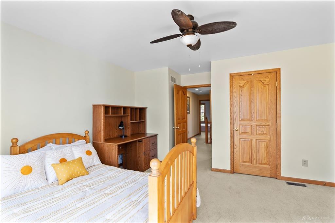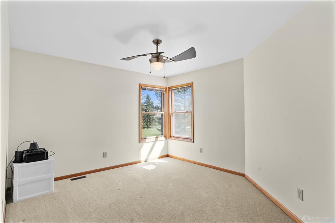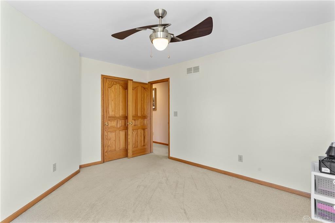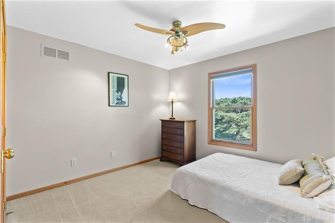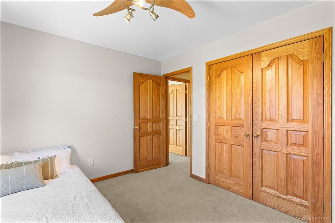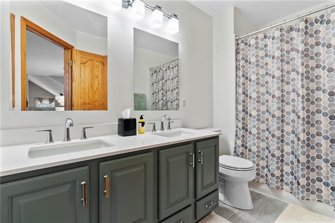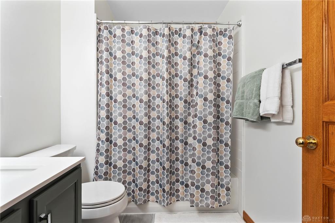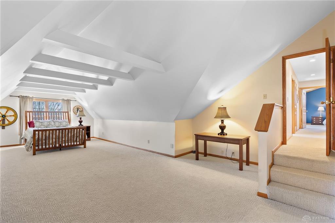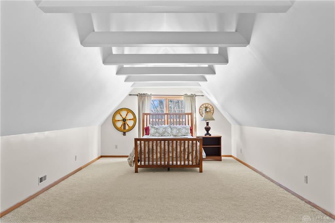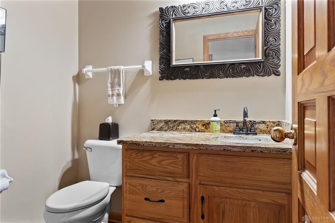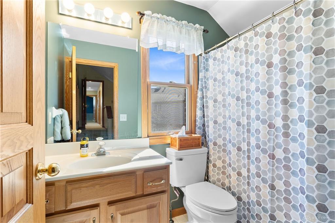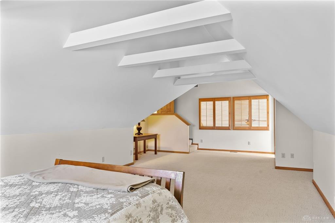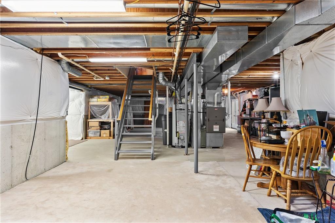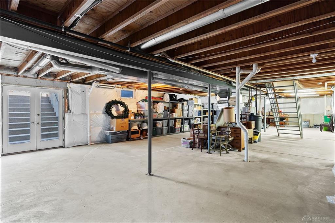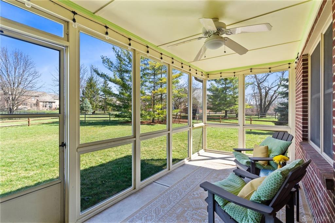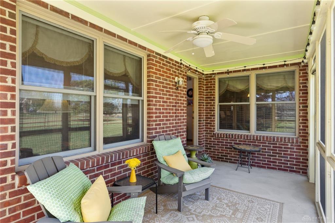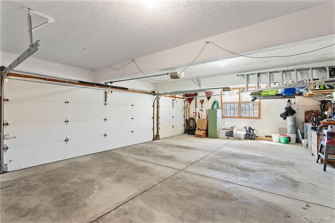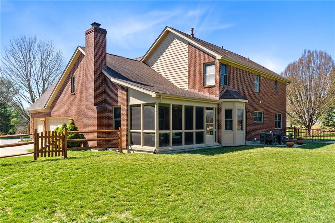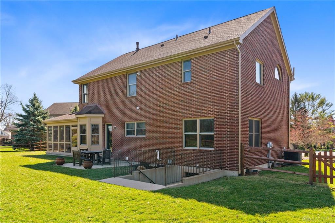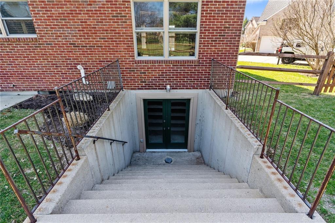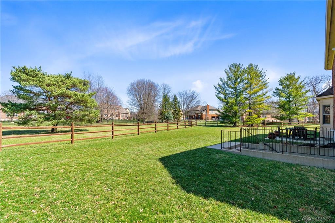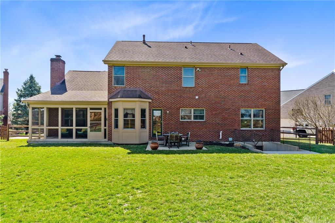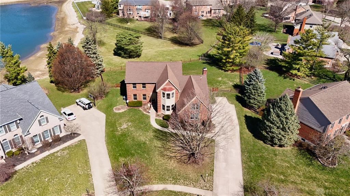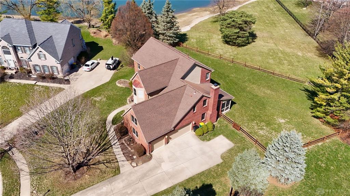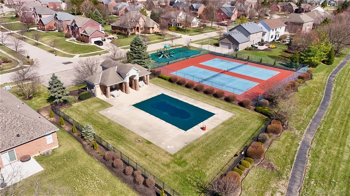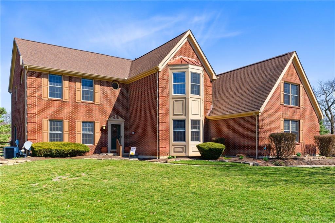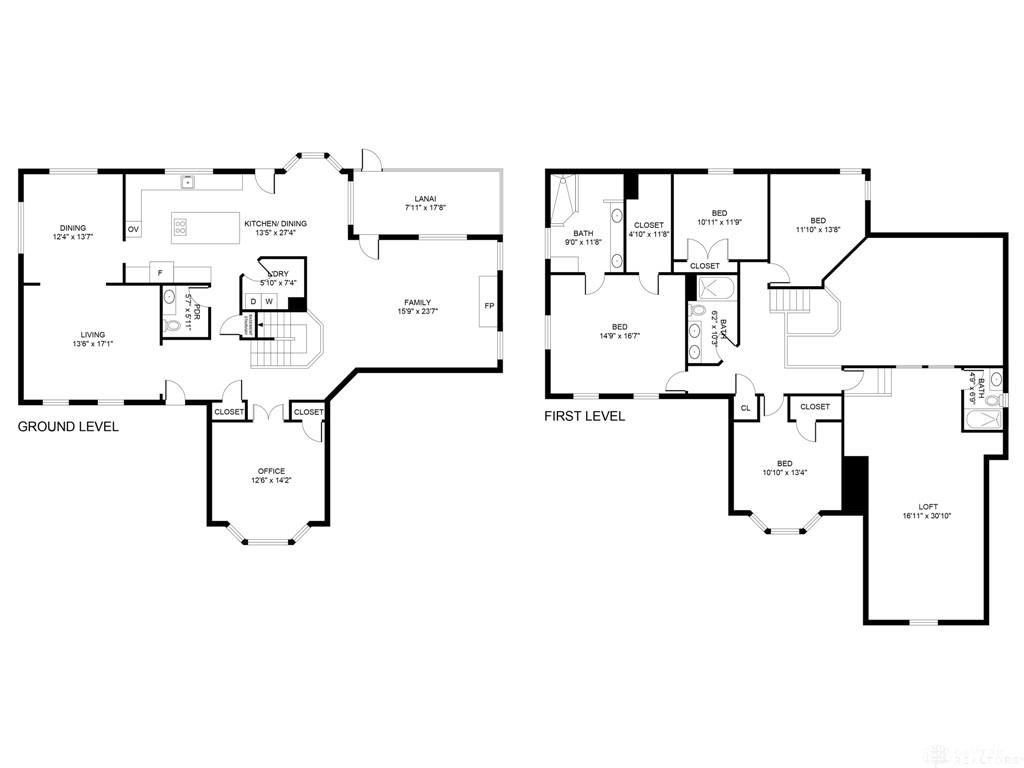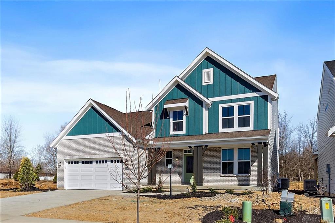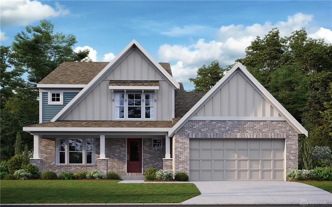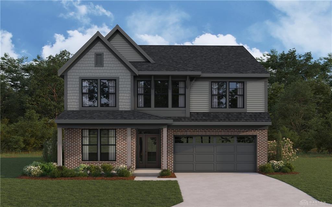3690 sq. ft.
4 baths
4 beds
$595,000 Price
930132 MLS#
Marketing Remarks
If natural light, open spaces, and stunning views top your wish list along with a convenient location —this 4-bedroom beauty delivers! Nestled on a cul-de-sac, this home blends comfort, style, and convenience. From the moment you step inside, windows flood every room with natural light. With 4 spacious bedrooms and 3.5 baths, there’s plenty of room to spread out. The eat-in kitchen is the heart of the home, featuring ample counter space, solid oak cabinetry, and a two-tiered island with an induction cooktop, pull-out microwave, and extra storage for all those kitchen gadgets. The breakfast nook is perfect for helping with homework while cooking dinner or birdwatching in the backyard over lunch. While the adjacent dining room makes entertaining effortless. Two living areas offer flexibility or a place where you can watch your favorite shows separately! Everyone can gather in the great room to make memories, from movie nights to holiday celebrations to wrestling on the floor and watching the NCAA finals excitement. Need a quiet workspace? The office is tucked away at the front of the house with doors to keep distractions out. Upstairs, all bedrooms boast generous space—no fighting over the largest room, just deciding which has the best natural light! The primary suite features a walk-in closet and a beautifully remodeled bath with dual sinks and a "linen closet" doubling as counter space. The loft is the ultimate bonus area—ideal for reading, a play area, and/or a game room. The walk-out basement is a blank canvas with endless possibilities—a home gym, game room, or extra living space. Outside, the lanai overlooks a peaceful pond, offering a perfect spot for morning coffee or sunset views. This home strikes the perfect balance of comfort and function—schedule your showing today! P.S. The HOA offers 2 pools, tennis courts, a playground area, and walking trails for you to enjoy these beautiful spring days!
additional details
- Outside Features Fence,Patio
- Heating System Forced Air,Natural Gas
- Cooling Central
- Fireplace Gas
- Garage 3 Car,Attached,Opener
- Total Baths 4
- Utilities City Water,Natural Gas,Sanitary Sewer
- Lot Dimensions 63 x 164 x 46 x 107 x 142
Room Dimensions
- Living Room: 13 x 16 (Main)
- Study/Office: 11 x 13 (Main)
- Great Room: 15 x 16 (Main)
- Dining Room: 11 x 13 (Main)
- Eat In Kitchen: 10 x 26 (Main)
- Laundry: 5 x 7 (Main)
- Bedroom: 10 x 13 (Second)
- Bedroom: 9 x 11 (Second)
- Bedroom: 11 x 10 (Second)
- Primary Bedroom: 14 x 13 (Second)
- Loft: 13 x 30 (Second)
Virtual Tour
Great Schools in this area
similar Properties
140 Libby Hollow Street
Gorgeous new Charles Modern Farmhouse plan in beau...
More Details
$614,900
15 Dan Haven Place
Elegant new Charles Coastal Classic plan in beauti...
More Details
$614,900
75 Annie Grove Lane
New construction in the beautiful community of Wad...
More Details
$611,947

- Office : 937.434.7600
- Mobile : 937-266-5511
- Fax :937-306-1806

My team and I are here to assist you. We value your time. Contact us for prompt service.
Mortgage Calculator
This is your principal + interest payment, or in other words, what you send to the bank each month. But remember, you will also have to budget for homeowners insurance, real estate taxes, and if you are unable to afford a 20% down payment, Private Mortgage Insurance (PMI). These additional costs could increase your monthly outlay by as much 50%, sometimes more.
 Courtesy: RE/MAX Victory + Affiliates (937) 458-0385 Stephanie Clemens
Courtesy: RE/MAX Victory + Affiliates (937) 458-0385 Stephanie Clemens
Data relating to real estate for sale on this web site comes in part from the IDX Program of the Dayton Area Board of Realtors. IDX information is provided exclusively for consumers' personal, non-commercial use and may not be used for any purpose other than to identify prospective properties consumers may be interested in purchasing.
Information is deemed reliable but is not guaranteed.
![]() © 2025 Georgiana C. Nye. All rights reserved | Design by FlyerMaker Pro | admin
© 2025 Georgiana C. Nye. All rights reserved | Design by FlyerMaker Pro | admin

