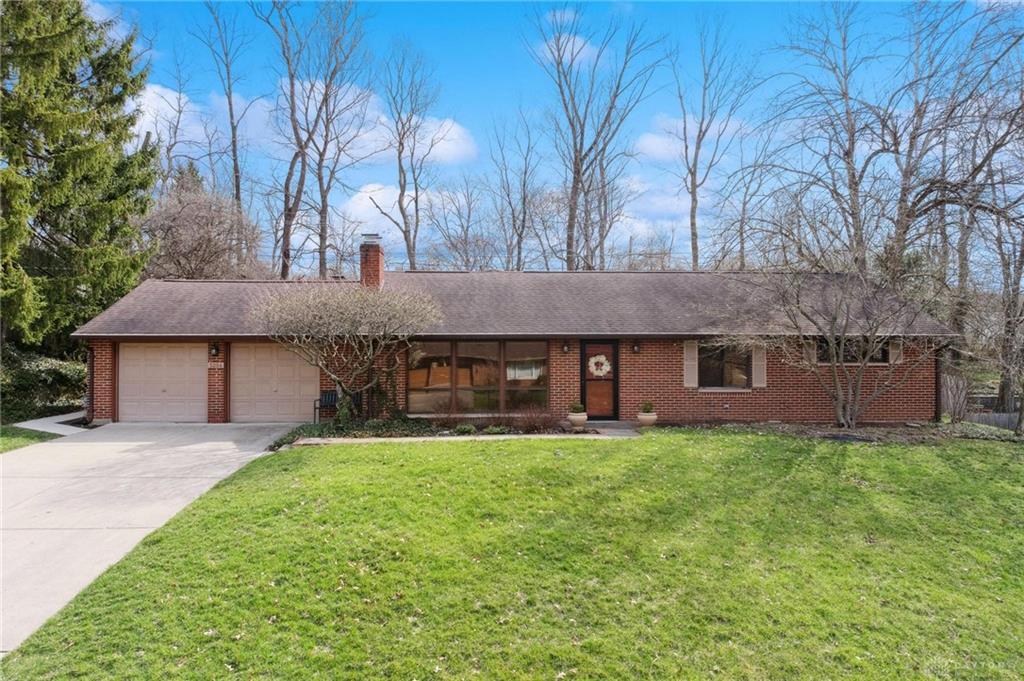Marketing Remarks
Discover the unparalleled charm of this immaculate brick ranch, offering spacious living and custom touches throughout that elevate everyday living. Custom features throughout the home reflect careful attention to detail. Enter through the stunning solid wood double door welcomes you with warmth and sophistication. Experience the beauty of new flooring throughout the home, enhancing the inviting ambiance. The family room, complete with custom built-in bookcases and a cozy wood-burning fireplace, serves as the perfect retreat for relaxation and gatherings. The updated kitchen is a chef’s dream, featuring all new appliances, custom cabinetry, ample pantry space, open shelving, a stylish slate back splash, and stunning butcher block countertops along with elegant gold accents. The custom Kitchen Island is mobile and offers endless options for everyday eating or entertaining. The formal dining room shines with a custom chandelier that infuses rustic charm into your dining experience. The Great Room, is truly a room of endless possibilities. It features a striking buck stove surrounded by brick and a private entrance, making it an ideal space for long-term guests or a dedicated workspace that inspires productivity. The primary bedroom boasts his and her closets, custom wall moulding and an en-suite bathroom with a walk-in shower. Additional 2 bedrooms offer tons of natural light, and ample closets. Step outside to your own private oasis in the backyard. A fully fenced yard, two-tiered deck offers an incredible space, while a paver patio, complete with a charming pergola draped in wisteria, creates the ultimate serene retreat. A storage shed provides convenient space for all your storage needs. Still not enough? The garage offers a workshop area or golf cart storage, or additional space for all "extras". Don’t miss the opportunity to make this exquisite home yours! Perfectly located. Minutes from Cox Arboretum, major retail, highways, and dining.
additional details
- Heating System Forced Air
- Cooling Central
- Fireplace Two,Woodburning
- Garage 2 Car,Attached,Built In,Opener,Overhead Storage,Storage
- Total Baths 2
- Utilities City Water,Sanitary Sewer,Storm Sewer
- Lot Dimensions 97x117
Room Dimensions
- Family Room: 12 x 21 (Main)
- Great Room: 12 x 25 (Main)
- Dining Room: 12 x 14 (Main)
- Kitchen: 12 x 15 (Main)
- Primary Bedroom: 12 x 14 (Main)
- Bedroom: 12 x 11 (Main)
- Bedroom: 10 x 10 (Main)
- Utility Room: 6 x 6 (Main)
- Entry Room: 6 x 8 (Main)
Great Schools in this area
similar Properties
5204 Wheaton Street
Well-Maintained Brick Ranch (1,776 square feet) in...
More Details
$320,000
6455 Pheasant Finch Drive
Step into this stunning home that seamlessly blend...
More Details
$319,900

- Office : 937.434.7600
- Mobile : 937-266-5511
- Fax :937-306-1806

My team and I are here to assist you. We value your time. Contact us for prompt service.
Mortgage Calculator
This is your principal + interest payment, or in other words, what you send to the bank each month. But remember, you will also have to budget for homeowners insurance, real estate taxes, and if you are unable to afford a 20% down payment, Private Mortgage Insurance (PMI). These additional costs could increase your monthly outlay by as much 50%, sometimes more.
 Courtesy: Comey & Shepherd REALTORS (513) 777-2333 Nicole Palcic
Courtesy: Comey & Shepherd REALTORS (513) 777-2333 Nicole Palcic
Data relating to real estate for sale on this web site comes in part from the IDX Program of the Dayton Area Board of Realtors. IDX information is provided exclusively for consumers' personal, non-commercial use and may not be used for any purpose other than to identify prospective properties consumers may be interested in purchasing.
Information is deemed reliable but is not guaranteed.
![]() © 2025 Georgiana C. Nye. All rights reserved | Design by FlyerMaker Pro | admin
© 2025 Georgiana C. Nye. All rights reserved | Design by FlyerMaker Pro | admin





























