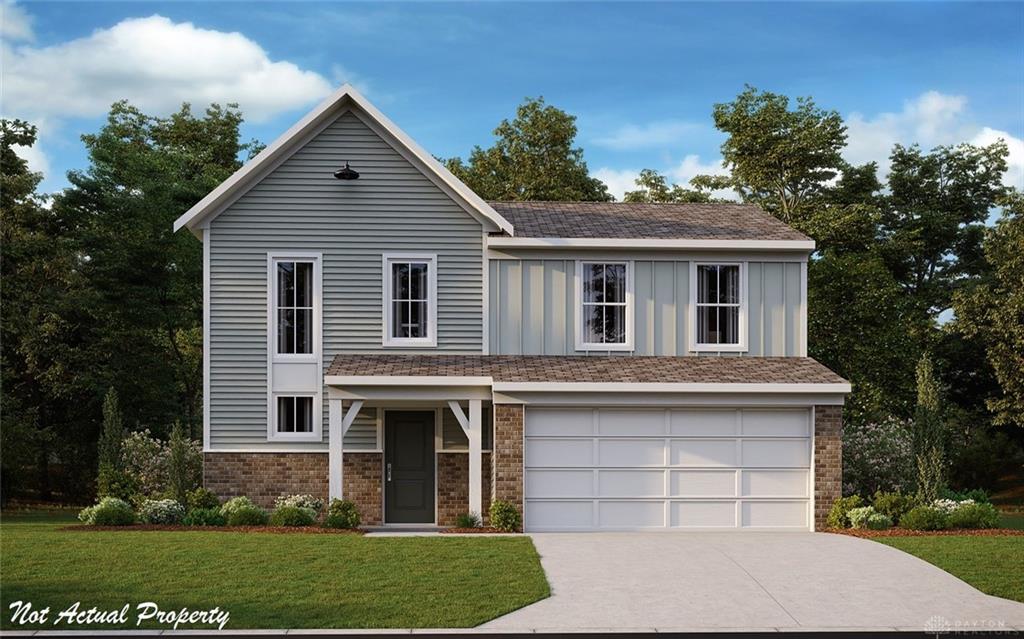2840 sq. ft.
3 baths
3 beds
$389,900 Price
927039 MLS#
Marketing Remarks
Experience the epitome of comfortable living at 165 Regatta Park Dr in Fairborn, OH! Nestled in a prime location, this stunning ranch home with full finished basement offers unparalleled convenience with close proximity to WPAFB, the Beavercreek Mall, and effortless access to major highways like I-675 and I-70. Boasting over 2840 square feet of thoughtfully designed living space, this home is an entertainer's dream. The heart of the home is a magnificent kitchen, featuring an oversized island, quartz countertops, sleek stainless steel appliances, and exquisite cabinetry. The open floorplan seamlessly flows from the kitchen into a spacious great room, creating an inviting atmosphere for gatherings of all sizes. With three generously sized bedrooms, this home provides ample space for your family to grow and thrive. Enjoy the convenience of a walkout basement, offering easy access to your backyard and a public park that includes a tennis court, basketball court, soccer field, volleyball court, a workout area, a walking path and a pavilion. Inside, you'll discover a host of desirable features including an iSpring water system, walk-in closets, a dedicated laundry room with 220v, a serene library, a practical mudroom, and a well-appointed pantry. Don't miss this incredible opportunity to make Waterford Landing your home! Call today to schedule a showing and discover the lifestyle you've been waiting for.
additional details
- Outside Features Deck,Partial Fence,Porch
- Heating System Forced Air,Natural Gas
- Cooling Central
- Fireplace Gas
- Garage 2 Car,Attached
- Total Baths 3
- Utilities 220 Volt Outlet,City Water,Natural Gas,Sanitary Sewer
- Lot Dimensions Of record
Room Dimensions
- Primary Bedroom: 16 x 12 (Main)
- Library: 9 x 13 (Main)
- Bedroom: 21 x 12 (Basement)
- Bedroom: 11 x 11 (Main)
- Kitchen: 15 x 10 (Main)
- Rec Room: 28 x 26 (Basement)
- Utility Room: 26 x 20 (Basement)
- Living Room: 28 x 16 (Main)
- Dining Room: 10 x 10 (Main)
- Entry Room: 5 x 6 (Main)
Virtual Tour
Great Schools in this area
similar Properties
1221 Heathgate Way
Stylish new Danville plan in beautiful Arden Place...
More Details
$399,900
307 Warm Springs Drive
Ballinger model with walk-out basement to the fenc...
More Details
$397,700
1818 Wildflower Road
The Bramante Ranch will make you happy to call it ...
More Details
$390,990

- Office : 937.434.7600
- Mobile : 937-266-5511
- Fax :937-306-1806

My team and I are here to assist you. We value your time. Contact us for prompt service.
Mortgage Calculator
This is your principal + interest payment, or in other words, what you send to the bank each month. But remember, you will also have to budget for homeowners insurance, real estate taxes, and if you are unable to afford a 20% down payment, Private Mortgage Insurance (PMI). These additional costs could increase your monthly outlay by as much 50%, sometimes more.
 Courtesy: eXp Realty (866) 212-4991 John Clark
Courtesy: eXp Realty (866) 212-4991 John Clark
Data relating to real estate for sale on this web site comes in part from the IDX Program of the Dayton Area Board of Realtors. IDX information is provided exclusively for consumers' personal, non-commercial use and may not be used for any purpose other than to identify prospective properties consumers may be interested in purchasing.
Information is deemed reliable but is not guaranteed.
![]() © 2025 Georgiana C. Nye. All rights reserved | Design by FlyerMaker Pro | admin
© 2025 Georgiana C. Nye. All rights reserved | Design by FlyerMaker Pro | admin





































































