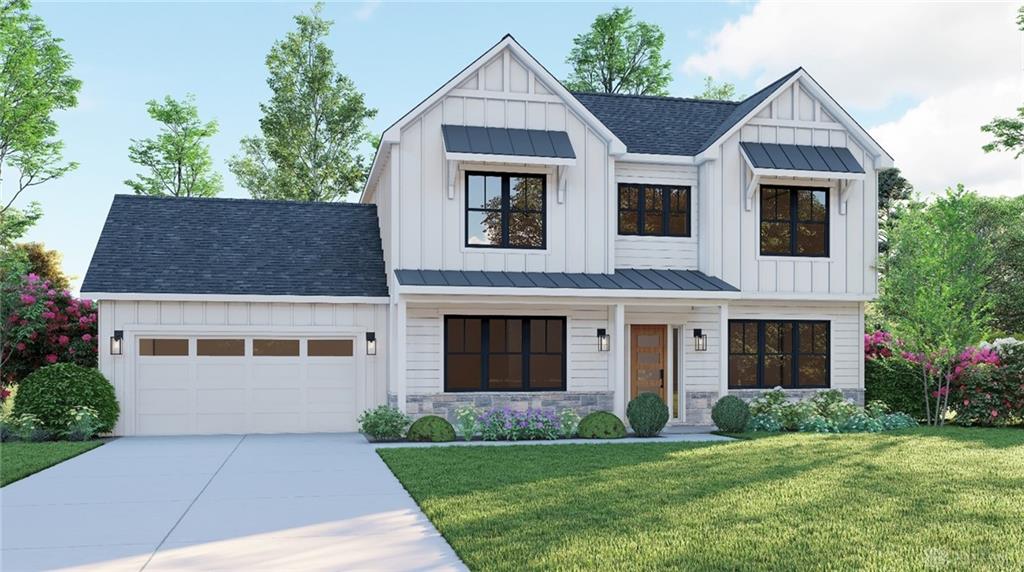Marketing Remarks
Welcome to Yorkshire Reserve nestled in the heart of the Vandalia-Butler school district! The Buchanan model, built by Drees offers nearly 4,000 sq feet of living space, 4-bedrooms and 3.5-bathrooms. This spacious home is designed to embrace natural light, with large windows along the back side of the house, filling the home with sunlight from the northeast. The well equipped kitchen complete with granite counters, adjacent buffet area (perfect for storage of those occasionally used but absolutely necessary items), and a gas stove opens into the breakfast and living rooms which make this home absolutely perfect for entertaining or just spending time together in one large open space. If you need room to spread out, walk up to the 2nd floor where you'll find a generously sized 18' x 18' bonus space, perfect for a game room, home theater, or additional living space. Maybe you'd rather head downstairs to the full basement where you'll find both finished and unfinished areas, providing endless possibilities for customization. A full bathroom in the basement adds convenience and flexibility for guests or a potential in-law suite. This home offers 2 main level study spaces, perfect for dual working professionals or converting one to a 5th bedroom if that's what you need. The private backyard is a true retreat, with no rear neighbors and plenty of space to enjoy outdoor activities on a .37-acre lot. This beautiful home offers endless possibilities and combines convenience, style, and comfort. Schedule your private showing today!
additional details
- Outside Features Deck,Porch
- Heating System Forced Air,Natural Gas
- Cooling Central
- Fireplace Gas,Glass Doors,One,Starter
- Garage 2 Car,Attached,Opener
- Total Baths 4
- Utilities 220 Volt Outlet,City Water,Natural Gas,Sanitary Sewer,Storm Sewer
- Lot Dimensions .37 acres
Room Dimensions
- Dining Room: 14 x 10 (Main)
- Living Room: 19 x 17 (Main)
- Bedroom: 17 x 15 (Second)
- Bedroom: 13 x 12 (Second)
- Bedroom: 14 x 12 (Second)
- Bedroom: 13 x 11 (Second)
- Bonus Room: 18 x 18 (Second)
- Study/Office: 13 x 10 (Main)
- Study/Office: 12 x 11 (Main)
- Laundry: 9 x 6 (Second)
- Entry Room: 5 x 14 (Main)
- Family Room: 13 x 34 (Lower Level)
- Eat In Kitchen: 18 x 18 (Main)
- Other: 12 x 18 (Lower Level)
Great Schools in this area
similar Properties
3685 Harmeling Drive
**Stunning 5-Bedroom Home in Beavercreek – Your ...
More Details
$452,900
1 Trotwood Bouleva
The Magnolia- The Magnolia is a 4 bedroom, 2.5 bat...
More Details
$450,000

- Office : 937.434.7600
- Mobile : 937-266-5511
- Fax :937-306-1806

My team and I are here to assist you. We value your time. Contact us for prompt service.
Mortgage Calculator
This is your principal + interest payment, or in other words, what you send to the bank each month. But remember, you will also have to budget for homeowners insurance, real estate taxes, and if you are unable to afford a 20% down payment, Private Mortgage Insurance (PMI). These additional costs could increase your monthly outlay by as much 50%, sometimes more.
 Courtesy: Keller Williams Home Town Rlty (937) 890-9111 Victoria Heywood
Courtesy: Keller Williams Home Town Rlty (937) 890-9111 Victoria Heywood
Data relating to real estate for sale on this web site comes in part from the IDX Program of the Dayton Area Board of Realtors. IDX information is provided exclusively for consumers' personal, non-commercial use and may not be used for any purpose other than to identify prospective properties consumers may be interested in purchasing.
Information is deemed reliable but is not guaranteed.
![]() © 2024 Georgiana C. Nye. All rights reserved | Design by FlyerMaker Pro | admin
© 2024 Georgiana C. Nye. All rights reserved | Design by FlyerMaker Pro | admin

















































