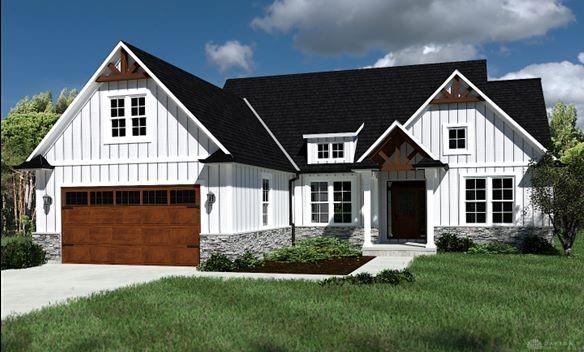3816 sq. ft.
3 baths
3 beds
$355,000 Price
924841 MLS#
Marketing Remarks
Ring in 2025 in this original owner home located in a the desirable neighborhood of Cherry Creek. All brick ranch with 3 bedrooms and 3 full baths. Great curb appeal and large corner lot. Step inside and fall in love with the welcoming entry which opens to your large living/dining area. You will love the wood floors, vaulted ceilings with sky light, and the custom decorative wood stair railing that leads to your finished basement from the living room. The open floor plan is perfect for entertaining with the living room leading into your kitchen offering plenty of cabinets, granite counters, marble backsplash, walk-in pantry, wood floors, gorgeous built in coffee/bar area and eat in kitchen. Your laundry room is on the main floor and off both your garage and kitchen providing a wonderful multi-use area as both a mudroom and your laundry room which has a utility sink and includes the washer/dryer. The primary bedroom will be your own private retreat with a remodeled full bath with free standing sunken tub with jets, walk-in tiled shower, dual vanities and beautiful floor to ceiling decorative tiled wall. Two nice sized bedrooms and a full remodeled guest bath complete the main level. Downstairs you will find a huge rec room with wet bar and another full bathroom. This home offers plenty of storage space with three separate areas unfinished for all your storage needs. One of the unfinished areas also has a unique and functional feature allowing access by private staircase directly to/from the garage. Outside you will love the large Trex deck with lighting and pavers providing an additional entertaining space. Enjoy the fenced yard and storage shed for yard equipment. Out front you have a covered porch and a 2 car attached garage. Most recent updates include: Roof 2024, kitchen floor 2024, back door 2024, water heater 2021.
additional details
- Outside Features Deck,Fence,Patio,Porch,Storage Shed
- Heating System Forced Air,Natural Gas
- Cooling Central
- Garage 2 Car,Attached,Opener,Storage
- Total Baths 3
- Utilities 220 Volt Outlet,City Water,Sanitary Sewer
- Lot Dimensions irregular
Room Dimensions
- Entry Room: 5 x 6 (Main)
- Living Room: 14 x 32 (Main)
- Dining Room: 9 x 16 (Main)
- Kitchen: 10 x 14 (Main)
- Bedroom: 17 x 14 (Main)
- Bedroom: 10 x 14 (Main)
- Bedroom: 10 x 17 (Main)
- Utility Room: 13 x 10 (Main)
- Rec Room: 36 x 28 (Lower Level/Quad)
- Other: 13 x 15 (Lower Level/Quad)
- Other: 19 x 24 (Lower Level/Quad)
Virtual Tour
Great Schools in this area
similar Properties
1637 Autumn Spice Place
Gorgeous new Hudson Coastal Cottage plan in beauti...
More Details
$379,900
1 Trotwood Bouleva
The Briarwood - The Briarwood is the perfect ranch...
More Details
$375,000
6335 Copper Pheasant Drive
This absolutely wonderful 4 bedroom. 2.5 bath two ...
More Details
$372,960

- Office : 937.434.7600
- Mobile : 937-266-5511
- Fax :937-306-1806

My team and I are here to assist you. We value your time. Contact us for prompt service.
Mortgage Calculator
Your monthly mortgage payment will be $1798.73.
This is your principal + interest payment, or in other words, what you send to the bank each month. But remember, you will also have to budget for homeowners insurance, real estate taxes, and if you are unable to afford a 20% down payment, Private Mortgage Insurance (PMI). These additional costs could increase your monthly outlay by as much 50%, sometimes more.
 Courtesy: Coldwell Banker Heritage (937) 439-4500 Rick Hart
Courtesy: Coldwell Banker Heritage (937) 439-4500 Rick Hart
Data relating to real estate for sale on this web site comes in part from the IDX Program of the Dayton Area Board of Realtors. IDX information is provided exclusively for consumers' personal, non-commercial use and may not be used for any purpose other than to identify prospective properties consumers may be interested in purchasing.
Information is deemed reliable but is not guaranteed.
![]() © 2025 Georgiana C. Nye. All rights reserved | Design by FlyerMaker Pro | admin
© 2025 Georgiana C. Nye. All rights reserved | Design by FlyerMaker Pro | admin


















































