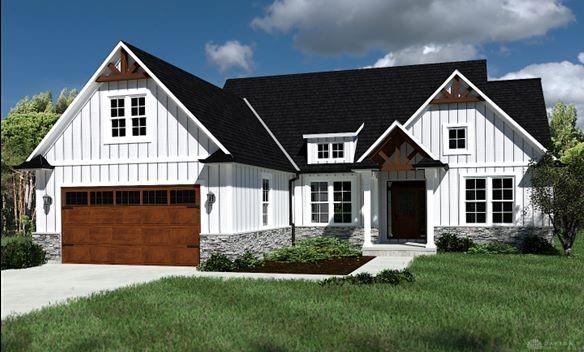Marketing Remarks
Charming 1966 Two-Story Home with Finished Basement, Two-Car Garage & Shed in Quiet Neighborhood Welcome to this lovingly maintained two-story home, built in 1966, offering a perfect blend of classic charm and modern convenience. With its spacious layout, this home features two floors, a fully finished basement, and a two-car garage – ideal for family living and entertaining. Inside, you'll find generous living spaces, well-cared-for details, and a welcoming atmosphere throughout. The finished basement adds extra space for a home office, recreation room, or additional storage, while the two-car garage ensures ample parking and storage. A convenient shed in the backyard offers even more storage potential for tools, equipment, or outdoor gear. The home is nestled in a peaceful and friendly neighborhood, with easy access to the highway and nearby shopping for all your daily needs. Plus, a nearby park provides the perfect spot for outdoor activities and relaxation. This well-maintained property is ready for its next owner to move in and make it their own. Don't miss out on this fantastic opportunity in a prime location! Appliances, desk and shelving, paint and extra flooring in basement convey with the property *Fire place has not been used for sometime now and is not warrantied
additional details
- Outside Features Patio,Porch
- Heating System Forced Air,Natural Gas
- Cooling Central
- Fireplace Woodburning
- Garage 2 Car
- Total Baths 3
- Utilities 220 Volt Outlet,City Water,Natural Gas
- Lot Dimensions 0.46
Room Dimensions
- Entry Room: 6 x 3 (Main)
- Living Room: 16 x 13 (Main)
- Dining Room: 13 x 12 (Main)
- Kitchen: 14 x 8 (Main)
- Family Room: 20 x 14 (Main)
- Bedroom: 16 x 12 (Main)
- Bedroom: 12 x 14 (Main)
- Bedroom: 17 x 12 (Second)
- Bedroom: 12 x 17 (Second)
- Laundry: 8 x 10 (Main)
- Study/Office: 13 x 10 (Basement)
- Utility Room: 14 x 23 (Basement)
Great Schools in this area
similar Properties
153 Scarborough Village Drive
Beautiful Turn-Key Condo with 3 Bedrooms and 3 Bat...
More Details
$380,000
1637 Autumn Spice Place
Gorgeous new Hudson Coastal Cottage plan in beauti...
More Details
$379,900
1 Trotwood Bouleva
The Briarwood - The Briarwood is the perfect ranch...
More Details
$375,000

- Office : 937.434.7600
- Mobile : 937-266-5511
- Fax :937-306-1806

My team and I are here to assist you. We value your time. Contact us for prompt service.
Mortgage Calculator
This is your principal + interest payment, or in other words, what you send to the bank each month. But remember, you will also have to budget for homeowners insurance, real estate taxes, and if you are unable to afford a 20% down payment, Private Mortgage Insurance (PMI). These additional costs could increase your monthly outlay by as much 50%, sometimes more.
 Courtesy: Howard Hanna Real Estate Serv (937) 833-4046 Michael Owens
Courtesy: Howard Hanna Real Estate Serv (937) 833-4046 Michael Owens
Data relating to real estate for sale on this web site comes in part from the IDX Program of the Dayton Area Board of Realtors. IDX information is provided exclusively for consumers' personal, non-commercial use and may not be used for any purpose other than to identify prospective properties consumers may be interested in purchasing.
Information is deemed reliable but is not guaranteed.
![]() © 2024 Georgiana C. Nye. All rights reserved | Design by FlyerMaker Pro | admin
© 2024 Georgiana C. Nye. All rights reserved | Design by FlyerMaker Pro | admin





























































