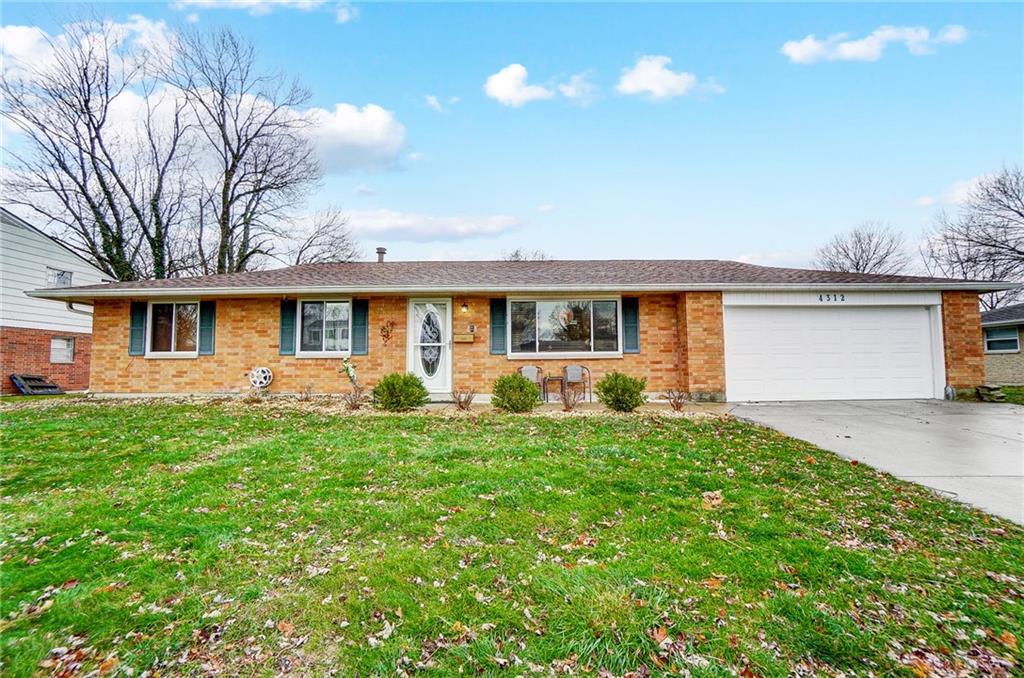2041 sq. ft.
2 baths
3 beds
$325,000 Price
923631 MLS#
Marketing Remarks
Turn-key 1-story home in popular Union Ridge! Move-in condition. Nestled at the top of the cul-de-sac on a .43 acre lot. Private & completely fenced lot (privacy fence) - ideal for pets & children. Over 2,000 square feet of living area featuring 3 bedrooms plus a study, 2 baths, & 2-car garage. Brick & vinyl for easy exterior maintenance. The courtyard leads you into the home with a formal foyer with tile floor, opening up to a great room with cathedral ceilings & plant shelving. The home has gas line installed at southeast corner of great room for gas fireplace. Formal dining room has cathedral ceiling (currently used as study). Kitchen features beautiful tile floor, stainless steel refrigerator, microwave, dishwasher & range (2024), breakfast bar & breakfast room. Convenient separate utility room with tile floor off kitchen. Washer & dryer to stay with home. Flex room adjacent to breakfast room is ideal study, den or craft room & leads out to back yard. Spacious owner's suite has large (10'6x7'2) walk-in closet; new carpet June, 2023. Remodeled owner's en-suite equipped with custom Jacuzzi jetted tub with tile accents, separate shower with seating (2022), & double vanity. Beautiful wood laminate flooring (2020) throughout most of home & newer carpet in 2 of the bedrooms. Beautifully remodeled guest bath (2023) features ship lap accents, tile floor, & new vanity. Updated lighting throughout most of home. Furnace & A/C 2019. Beautifully landscaped yard has fire pit & patio for entertaining. Quiet cul-de-sac. Loads of storage. Excellent curb appeal. Exterior evening lighting enhances the landscaping. A pleasure to show! Seller providing 1-Year Cinch Warranty for buyers for peace of mind ($538 value).
additional details
- Outside Features Cable TV,Fence,Patio,Storage Shed
- Heating System Forced Air,Natural Gas
- Cooling Central
- Fireplace Other
- Garage 2 Car,Attached,Opener,Overhead Storage
- Total Baths 2
- Utilities 220 Volt Outlet,City Water,Natural Gas,Sanitary Sewer,Storm Sewer
- Lot Dimensions 52x138x74x164x121
Room Dimensions
- Great Room: 15 x 20 (Main)
- Kitchen: 10 x 12 (Main)
- Dining Room: 10 x 12 (Main)
- Primary Bedroom: 15 x 15 (Main)
- Bedroom: 12 x 15 (Main)
- Bedroom: 11 x 12 (Main)
- Study/Office: 10 x 12 (Main)
- Utility Room: 5 x 6 (Main)
- Entry Room: 5 x 5 (Main)
- Breakfast Room: 10 x 12 (Main)
Virtual Tour
Great Schools in this area
similar Properties
330 Rumson Street
This mid-century home features over 4000 sq. ft.of...
More Details
$349,900
4182 Gorman Avenue
**Stunning Tri-Level Home with Ample Space for Ent...
More Details
$330,000
4312 Old Salem Road
This charming 3-bedroom home with 2 remodeled bath...
More Details
$329,000

- Office : 937.434.7600
- Mobile : 937-266-5511
- Fax :937-306-1806

My team and I are here to assist you. We value your time. Contact us for prompt service.
Mortgage Calculator
This is your principal + interest payment, or in other words, what you send to the bank each month. But remember, you will also have to budget for homeowners insurance, real estate taxes, and if you are unable to afford a 20% down payment, Private Mortgage Insurance (PMI). These additional costs could increase your monthly outlay by as much 50%, sometimes more.
 Courtesy: Sibcy Cline Inc. (937) 898-1234 Jackie L Halderman
Courtesy: Sibcy Cline Inc. (937) 898-1234 Jackie L Halderman
Data relating to real estate for sale on this web site comes in part from the IDX Program of the Dayton Area Board of Realtors. IDX information is provided exclusively for consumers' personal, non-commercial use and may not be used for any purpose other than to identify prospective properties consumers may be interested in purchasing.
Information is deemed reliable but is not guaranteed.
![]() © 2024 Georgiana C. Nye. All rights reserved | Design by FlyerMaker Pro | admin
© 2024 Georgiana C. Nye. All rights reserved | Design by FlyerMaker Pro | admin




















































