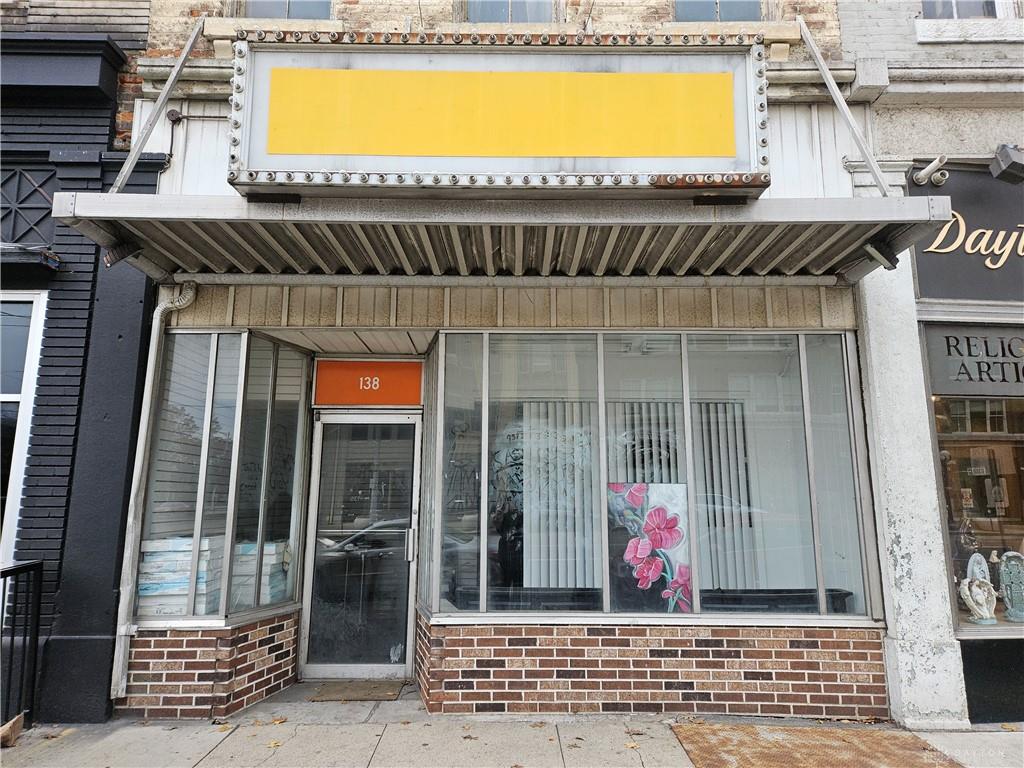1372 sq. ft.
2 baths
3 beds
$285,000 Price
923045 MLS#
Marketing Remarks
Start the new year in your new home! This picture perfect, move-in ready Cape Cod is ready to make your 2025 the best year yet. You will find so much to love about this house! Upon entry, you'll be greeted by gleaming hardwood floors gracefully flowing throughout the first floor. With two bedrooms and a full bathroom on the main level, this beautiful home offers an exceptional blend of convenience and comfort. Upstairs, there's more space to spread out and relax. A small room at the top of the stairs serves as an ideal home office with a stunning view. Further down the hall, discover a spacious bedroom featuring ample storage. The heart of the home is the charming white kitchen accented with pops of blue. Savor meals in the sunny eat-in kitchen or entertain guests in the formal dining room. On cooler nights, enjoy the warmth of the gas fireplace in the cozy living room with loved ones or step out onto the deck to enjoy the peaceful backyard or grill-out and have dinner outside. (A firepit or solo stove would be perfect addition!) Recent upgrades such as a newer roof (2021), an updated bathroom (2018), and updated kitchen appliances (varies). Finished basement provides extra space for entertaining, laundry and a half-bathroom with shower stall. With Orchardly Park just a few steps away providing tennis, pickleball, and basketball courts along with playgrounds, outdoor fun is always within reach. Additionally, Dorothy Lane Market, The Greene shopping center, downtown Dayton attractions, and numerous dining and entertainment options are all just minutes away. Seize the chance to claim this picturesque Cape Cod as your own; schedule a showing today!
additional details
- Outside Features Deck,Porch
- Heating System Heat Pump,Natural Gas
- Cooling Central
- Fireplace Gas
- Garage 1 Car,Attached,Built In,Opener
- Total Baths 2
- Utilities City Water,Natural Gas,Storm Sewer
- Lot Dimensions 65x120
Room Dimensions
- Living Room: 13 x 19 (Main)
- Dining Room: 8 x 10 (Main)
- Eat In Kitchen: 10 x 10 (Main)
- Primary Bedroom: 11 x 12 (Main)
- Bedroom: 11 x 12 (Main)
- Rec Room: 14 x 22 (Basement)
- Laundry: 12 x 17 (Basement)
- Bedroom: 14 x 20 (Second)
- Study/Office: 7 x 11 (Second)
Virtual Tour
Great Schools in this area
similar Properties
2563 Eagle View Drive
Welcome to this 2400sqft condo that offers the per...
More Details
$310,000
138 E. Third Street
Welcome to an extraordinary investment opportunity...
More Details
$310,000

- Office : 937.434.7600
- Mobile : 937-266-5511
- Fax :937-306-1806

My team and I are here to assist you. We value your time. Contact us for prompt service.
Mortgage Calculator
This is your principal + interest payment, or in other words, what you send to the bank each month. But remember, you will also have to budget for homeowners insurance, real estate taxes, and if you are unable to afford a 20% down payment, Private Mortgage Insurance (PMI). These additional costs could increase your monthly outlay by as much 50%, sometimes more.
 Courtesy: Keller Williams Advisors Rlty (513) 874-3300 Scott Ferguson
Courtesy: Keller Williams Advisors Rlty (513) 874-3300 Scott Ferguson
Data relating to real estate for sale on this web site comes in part from the IDX Program of the Dayton Area Board of Realtors. IDX information is provided exclusively for consumers' personal, non-commercial use and may not be used for any purpose other than to identify prospective properties consumers may be interested in purchasing.
Information is deemed reliable but is not guaranteed.
![]() © 2024 Georgiana C. Nye. All rights reserved | Design by FlyerMaker Pro | admin
© 2024 Georgiana C. Nye. All rights reserved | Design by FlyerMaker Pro | admin




























































