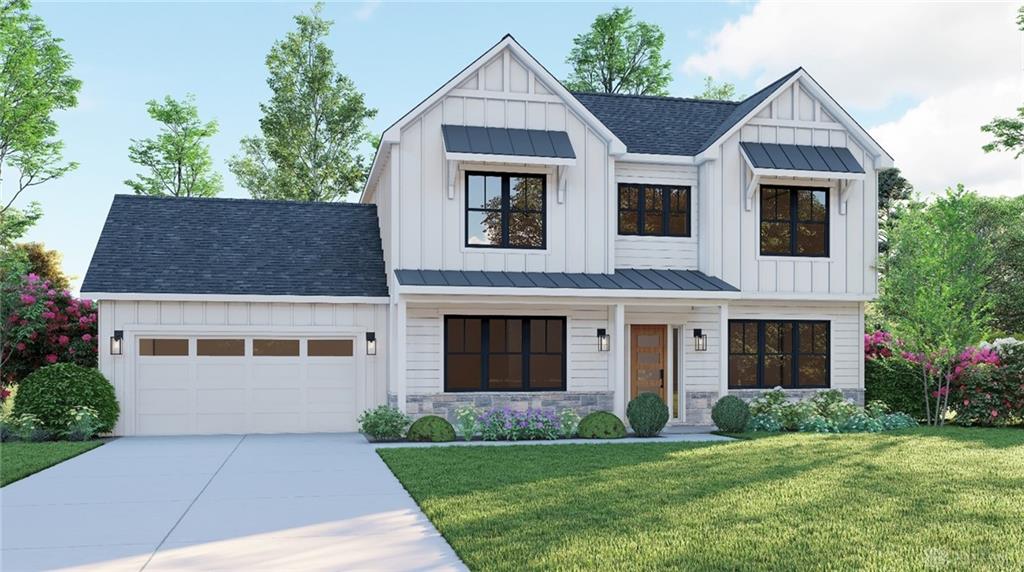Marketing Remarks
Welcome to your dream home in the desirable Walnut Grove Subdivision. Beavercreek Schools! This spacious property sits on almost half an acre with a three car garage. Interior professionally painted by Certa Pro in 2022. All new neutral LVP and Carpeting throughout (2022). Inside, a charming entry with chandelier greets your guests. To the left is your luxurious formal living room and to the right is the large formal Dining Room just in time for Thanksgiving Dinner! Down the hall you will find the powder room. The eat in breakfast area with built in desk is right next to the large kitchen pantry. The kitchen was remodeled in 2020 with new cabinetry, granite counter tops, stainless steel appliances, ceramic tile backsplash and under cabinet lighting. The paint and LVP were in 2022. The enormous family room is where you will relax with family and enjoy the huge electric fireplace flanked by wood bookcases and an updated ceiling fan (2022). Snuggle up with a good book or just some afternoon sun in the attached Florida Room. Outside you can enjoy your private patio or maybe add a hot tub behind your privacy fence??? A fenced in area completes the back yard for your little ones or furry friends. Upstairs you'll find four bedrooms including the gigantic primary with ensuite bath. The jetted tub and dual sink vanity complete your personal oasis as well as a huge walk in closet! If you like it a little cooler in your room, the owners have added a separate furnace and AC Unit that serves the primary suite. There are 3 additional bedrooms and a full bath that complete this floor! This house is simply amazing. There is pride in ownership throughout! Hurry to schedule your showing!!!
additional details
- Outside Features Cable TV,Partial Fence,Patio
- Heating System Heat Pump
- Cooling Central
- Fireplace Electric
- Garage 3 Car,Attached,Opener,Overhead Storage,220 Volt Outlet
- Total Baths 3
- Utilities 220 Volt Outlet,City Water,Sanitary Sewer
- Lot Dimensions 19466
Room Dimensions
- Entry Room: 8 x 14 (Main)
- Breakfast Room: 8 x 13 (Main)
- Florida Room: 13 x 15 (Main)
- Primary Bedroom: 14 x 21 (Second)
- Bedroom: 14 x 14 (Second)
- Living Room: 14 x 16 (Main)
- Dining Room: 14 x 14 (Main)
- Laundry: 6 x 11 (Main)
- Bedroom: 13 x 15 (Second)
- Kitchen: 10 x 14 (Main)
- Family Room: 15 x 18 (Main)
- Bedroom: 10 x 11 (Second)
Great Schools in this area
similar Properties
1 Trotwood Bouleva
The Magnolia- The Magnolia is a 4 bedroom, 2.5 bat...
More Details
$450,000

- Office : 937.434.7600
- Mobile : 937-266-5511
- Fax :937-306-1806

My team and I are here to assist you. We value your time. Contact us for prompt service.
Mortgage Calculator
This is your principal + interest payment, or in other words, what you send to the bank each month. But remember, you will also have to budget for homeowners insurance, real estate taxes, and if you are unable to afford a 20% down payment, Private Mortgage Insurance (PMI). These additional costs could increase your monthly outlay by as much 50%, sometimes more.
 Courtesy: 1st National Realty (937) 470-7282 Tracy I Corrello
Courtesy: 1st National Realty (937) 470-7282 Tracy I Corrello
Data relating to real estate for sale on this web site comes in part from the IDX Program of the Dayton Area Board of Realtors. IDX information is provided exclusively for consumers' personal, non-commercial use and may not be used for any purpose other than to identify prospective properties consumers may be interested in purchasing.
Information is deemed reliable but is not guaranteed.
![]() © 2024 Georgiana C. Nye. All rights reserved | Design by FlyerMaker Pro | admin
© 2024 Georgiana C. Nye. All rights reserved | Design by FlyerMaker Pro | admin
















































