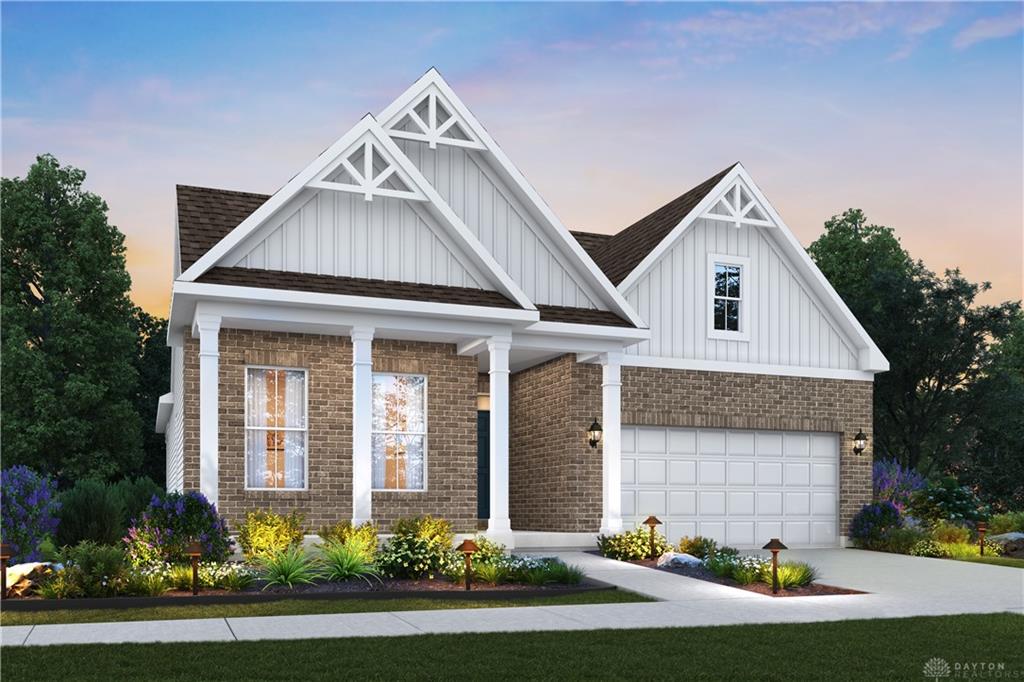Marketing Remarks
BETTER THAN NEW! This stunning 4 bedroom, 3.5 bathroom home offers over 3,500 sq ft of finished living space, perfect for all your family's needs. Immediately notice the huge welcoming front porch which is perfect for a couple rocking chairs or maybe even a front porch swing. Continue through the front door and you'll find this home looks and feels brand new! The main floor features an office space with French doors, a beautiful dining room with picture frame molding, the spacious family room with an inviting gas fireplace, and an airy sunroom with sliding glass doors that flood the space with natural light. And of course, the kitchen which is a chef's dream, showcasing granite countertops, stainless steel appliances and a gorgeous decorative kitchen island. The second floor boasts a luxurious master suite featuring a spacious en suite bathroom with whirlpool tub, large shower, double sinks, bright skylight, and a generous walk-in closet. An additional flex space in the master offers endless possibilities - use it as a pocket office, nursery, dressing room, or maybe even an art studio! While upstairs, you'll also find 3 additional bedrooms, a guest bath and a convenient laundry room perfect for not hauling laundry baskets up and down stairs. The fully finished basement offers a full bathroom and plenty of space to entertain, add a home theater or whatever your family can dream up. There's also extra room for storage. Finally, enjoy outdoor living in the gorgeous fully fenced backyard that attaches to the Beavercreek Wetlands Reserve, complete with an expansive paver patio and built-in fire pit... ideal for enjoying on these cool Fall evenings. Recent updates in 2024 include brand new flooring throughout the entire home, fresh paint on all walls and baseboards, all new kitchen appliances, new water heater and water softener, along with many new bathroom and kitchen fixtures. Don't miss this move-in-ready gem...schedule a showing today!
additional details
- Outside Features Fence,Patio,Porch
- Heating System Forced Air,Natural Gas
- Cooling Central
- Fireplace Gas,One
- Garage 3 Car,Attached,Opener,Storage
- Total Baths 4
- Utilities 220 Volt Outlet,City Water,Natural Gas,Sanitary Sewer
- Lot Dimensions 129x198
Room Dimensions
- Entry Room: 7 x 19 (Main)
- Dining Room: 13 x 14 (Main)
- Study/Office: 11 x 14 (Main)
- Family Room: 21 x 14 (Main)
- Kitchen: 14 x 13 (Main)
- Breakfast Room: 14 x 8 (Main)
- Florida Room: 10 x 14 (Main)
- Primary Bedroom: 16 x 21 (Second)
- Bedroom: 16 x 14 (Second)
- Bedroom: 13 x 14 (Second)
- Bedroom: 11 x 14 (Second)
- Bonus Room: 10 x 8 (Second)
- Rec Room: 28 x 41 (Basement)
Great Schools in this area
similar Properties
648 Shayna Lane
Welcome to your dream home in the desirable Tara E...
More Details
$575,000
50 Grange Hall Road
Welcome home! Situated on over an acre on a seclud...
More Details
$575,000
2796 Sky Crossing Drive
The stunning Melville model by M/I Homes is brand ...
More Details
$560,000

- Office : 937.434.7600
- Mobile : 937-266-5511
- Fax :937-306-1806

My team and I are here to assist you. We value your time. Contact us for prompt service.
Mortgage Calculator
This is your principal + interest payment, or in other words, what you send to the bank each month. But remember, you will also have to budget for homeowners insurance, real estate taxes, and if you are unable to afford a 20% down payment, Private Mortgage Insurance (PMI). These additional costs could increase your monthly outlay by as much 50%, sometimes more.
 Courtesy: Glasshouse Realty Group (937) 949-0006 Stephanie A Ball
Courtesy: Glasshouse Realty Group (937) 949-0006 Stephanie A Ball
Data relating to real estate for sale on this web site comes in part from the IDX Program of the Dayton Area Board of Realtors. IDX information is provided exclusively for consumers' personal, non-commercial use and may not be used for any purpose other than to identify prospective properties consumers may be interested in purchasing.
Information is deemed reliable but is not guaranteed.
![]() © 2024 Georgiana C. Nye. All rights reserved | Design by FlyerMaker Pro | admin
© 2024 Georgiana C. Nye. All rights reserved | Design by FlyerMaker Pro | admin












































































