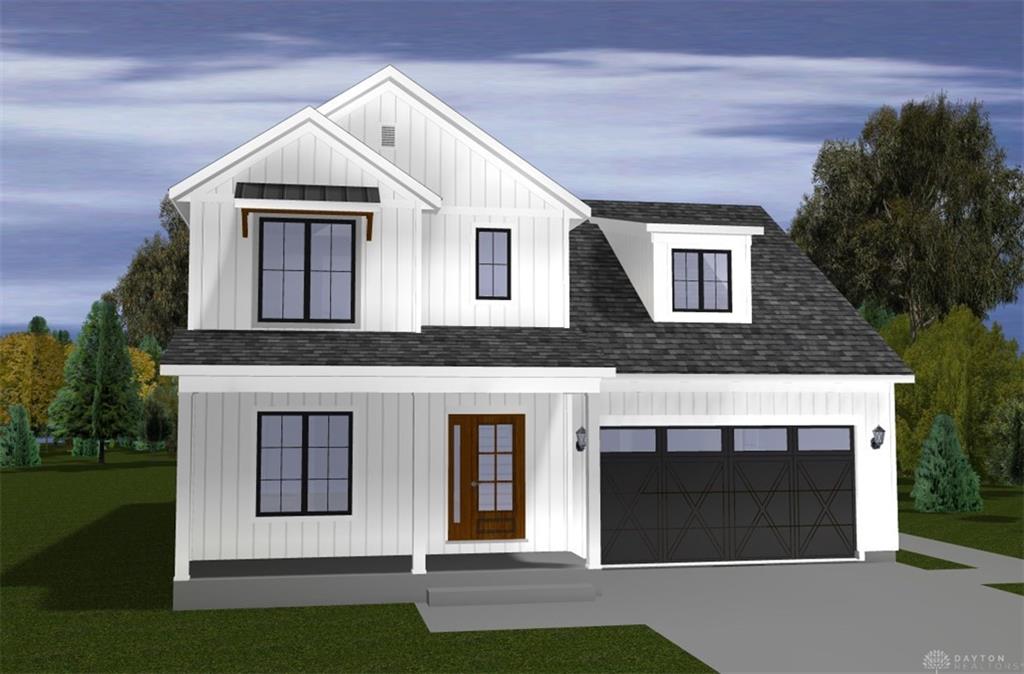Marketing Remarks
Welcome home to this beautifully designed property, nestled in a serene cul-de-sac in the highly sought-after Centerville community. This stunning residence offers a perfect blend of elegance and comfort! Enjoy cooking in the gourmet kitchen equipped with stainless steel appliances, a gas range, granite countertops, a generous island, plenty of cabinet space and a large butlers pantry! The open-concept living and dining areas feature large windows that flood the space with natural light, creating a warm and inviting atmosphere. Retreat to the spacious primary suite complete with two wall closets and a walk-in closet giving you plenty of space! The en-suite bathroom features a jacuzzi soaking tub and separate shower. Upstairs, you will also enjoy three full bedrooms and a full remodeled bath. The full finished basement has an additional room that could easily be made into a fifth bedroom, a full bathroom and plenty of space for entertainment! Step outside to a private backyard with a large, like-new, composite deck with built in seating, ideal for relaxing or hosting summer gatherings. Both back and front yard, have a water irrigation system leaving you with green grass all year long! Leaf guard gutters, new carpet in both entry rooms, 2 gas fireplaces, 2 car garage with build in shelving, a large storage shed and more! Minutes from shopping, dining, parks, and schools. This home offers both tranquility and accessibility! Don’t miss your chance to make this stunning and spacious property yours!
additional details
- Outside Features Deck,Lawn Sprinkler,Storage Shed
- Heating System Natural Gas
- Cooling Central
- Fireplace Gas,Two
- Garage 2 Car,Attached,Opener,Storage
- Total Baths 4
- Utilities City Water,Sanitary Sewer
- Lot Dimensions Irregular
Room Dimensions
- Kitchen: 10 x 16 (Main)
- Family Room: 15 x 19 (Main)
- Living Room: 11 x 12 (Main)
- Dining Room: 11 x 12 (Main)
- Primary Bedroom: 10 x 12 (Second)
- Bedroom: 10 x 11 (Second)
- Bedroom: 10 x 13 (Second)
- Bedroom: 10 x 19 (Second)
- Breakfast Room: 9 x 10 (Main)
- Entry Room: 6 x 12 (Main)
- Utility Room: 6 x 7 (Main)
Great Schools in this area
similar Properties
4070 Hyland Avenue
Beautifully Renovated Two-Story Home with a wooded...
More Details
$499,900
2617 Hemphill Road
Welcome to your future dream home! This to-be-buil...
More Details
$495,000
317 Southwood Trail
Welcome to your dream home in Beavercreek, situate...
More Details
$495,000

- Office : 937.434.7600
- Mobile : 937-266-5511
- Fax :937-306-1806

My team and I are here to assist you. We value your time. Contact us for prompt service.
Mortgage Calculator
This is your principal + interest payment, or in other words, what you send to the bank each month. But remember, you will also have to budget for homeowners insurance, real estate taxes, and if you are unable to afford a 20% down payment, Private Mortgage Insurance (PMI). These additional costs could increase your monthly outlay by as much 50%, sometimes more.
 Courtesy: Agora Realty Group (937) 520-9200 Jennifer Blackburn
Courtesy: Agora Realty Group (937) 520-9200 Jennifer Blackburn
Data relating to real estate for sale on this web site comes in part from the IDX Program of the Dayton Area Board of Realtors. IDX information is provided exclusively for consumers' personal, non-commercial use and may not be used for any purpose other than to identify prospective properties consumers may be interested in purchasing.
Information is deemed reliable but is not guaranteed.
![]() © 2024 Georgiana C. Nye. All rights reserved | Design by FlyerMaker Pro | admin
© 2024 Georgiana C. Nye. All rights reserved | Design by FlyerMaker Pro | admin



















































































