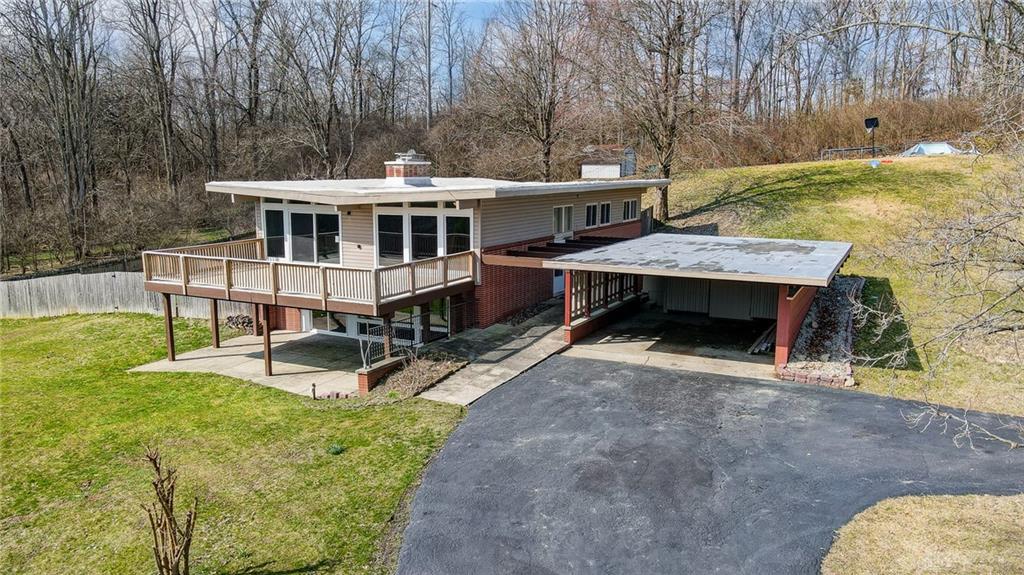Marketing Remarks
Absolutely stunning condo in pristine condition. 2022 All new flooring, all 3 baths updated, new furnace and air conditioning, new refrigerator, range, microwave and dishwasher. 2023 new double hung windows, 2024 tankless hot water system, shelving and cabinets in garage will stay. The 6 x 10 entry is welcoming with ceramic floor, guest closet and opens into great room 17 x 14 with gas fireplace, great room is adjacent to dining area and beautiful kitchen with oak cabinets and granite counters. The kitchen has a huge pantry and the cabinets have rotating lazy susans. There is also a family room which could also be used as a dining room and is 17 x 12 on the first floor. The laundry is located next to the kitchen and has cabinets above the washer/dryer plus shelving for lots of storage. The sliding door from the dining area leads onto enclosed porch and opens to patio ideal for grilling or just relaxing. The first floor has two bedrooms and two baths, the second floor has a spacious bedroom, bath with tub/shower and there are ample closets on the second floor for storage. The first floor master bedroom has a lovely updated bath with granite counters and two lavatories, walk-in shower and huge linen closet. There is also a large walk-in closet in the master bedroom. The second bedroom on the first floor is currently being used as an office and has a bath with tub/shower. Open front porch offers a place to relax and enjoy the outdoors. This condo is surrounded with tasteful landscaping, a mature tree in the front and two mature trees in the rear. Nice 2 car attached garage with opener, cabinets and shelving. There is no lack of storage space in this condo. Easy to show, call showing time.
additional details
- Outside Features Patio,Porch
- Heating System Forced Air,Natural Gas
- Cooling Central
- Fireplace Gas,One
- Garage 2 Car,Attached,Opener,Overhead Storage,Storage
- Total Baths 3
- Utilities City Water,Natural Gas,Storm Sewer
- Lot Dimensions 00
Room Dimensions
- Entry Room: 6 x 10 (Main)
- Bedroom: 13 x 16 (Main)
- Bedroom: 13 x 14 (Main)
- Bedroom: 12 x 16 (Second)
- Utility Room: 6 x 13 (Main)
- Kitchen: 10 x 11 (Main)
- Breakfast Room: 10 x 13 (Main)
- Great Room: 14 x 17 (Main)
- Family Room: 12 x 17 (Main)
- Florida Room: 12 x 12 (Main)
Great Schools in this area
similar Properties
4638 Plateau Drive
Significant Price Reduction! This could be the stu...
More Details
$360,000
600 White Oak Drive
A perfect blend of modern living in a tranquil set...
More Details
$359,900
800 Medford Drive
Fantastic 4 bed, 2.5 bath, quad level home with 4 ...
More Details
$359,900

- Office : 937.434.7600
- Mobile : 937-266-5511
- Fax :937-306-1806

My team and I are here to assist you. We value your time. Contact us for prompt service.
Mortgage Calculator
This is your principal + interest payment, or in other words, what you send to the bank each month. But remember, you will also have to budget for homeowners insurance, real estate taxes, and if you are unable to afford a 20% down payment, Private Mortgage Insurance (PMI). These additional costs could increase your monthly outlay by as much 50%, sometimes more.
 Courtesy: Coldwell Banker Heritage (937) 322-0352 Nancy Eubanks ABR
Courtesy: Coldwell Banker Heritage (937) 322-0352 Nancy Eubanks ABR
Data relating to real estate for sale on this web site comes in part from the IDX Program of the Dayton Area Board of Realtors. IDX information is provided exclusively for consumers' personal, non-commercial use and may not be used for any purpose other than to identify prospective properties consumers may be interested in purchasing.
Information is deemed reliable but is not guaranteed.
![]() © 2024 Georgiana C. Nye. All rights reserved | Design by FlyerMaker Pro | admin
© 2024 Georgiana C. Nye. All rights reserved | Design by FlyerMaker Pro | admin














