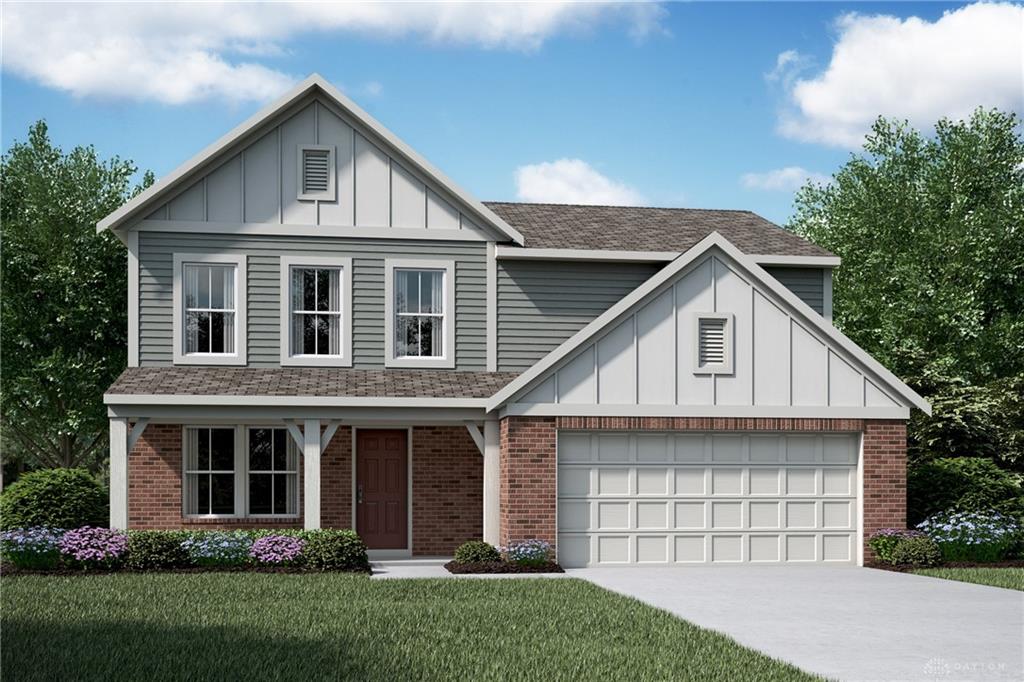2688 sq. ft.
3 baths
3 beds
$374,900 Price
919713 MLS#
Marketing Remarks
NEW CARPET & PAINT JUST COMPLETED ON THE MAIN LEVEL; BETTER THAN NEW! This beautiful ranch has almost 2,700 sq ft with a finished basement. That’s plenty of room for everyone. All the architectural details and trim accents provide great curb appeal. The desirable floor plan has a large Great Room open to the dining area and kitchen. The Great Room has vaulted ceilings and a gas fireplace. The Chef’s kitchen has plenty of storage with 42” cabinets, a pantry & a large island. All appliances remain including the gas stove. The spacious Primary Bedroom has a stylish Roman Shower and double sinks. The split floor plan provides added privacy between bedrooms and baths. There’s also an office and laundry on this level. The fun begins in the LL with a sizeable Rec Room. The bedroom with an egress window and a full bath makes this a perfect Teen or Inlaw Suite. Enjoy the outdoors from the expansive patio. There is an invisible fence in the front and back yards for your 4-legged babies. Many rooms were painted in 9/2024. All you need to do is move in and relax. See the floor plan in the 3-D imaging. Call now for a private showing.
additional details
- Outside Features Cable TV,Fence,Patio,Porch
- Heating System Forced Air,Natural Gas
- Cooling Central
- Fireplace Gas,One
- Garage 2 Car,Attached,Opener
- Total Baths 3
- Utilities 220 Volt Outlet,City Water,Natural Gas,Sanitary Sewer
- Lot Dimensions 57x120
Room Dimensions
- Bedroom: 10 x 10 (Main)
- Study/Office: 9 x 12 (Main)
- Living Room: 16 x 20 (Main)
- Kitchen: 10 x 20 (Main)
- Eat In Kitchen: 11 x 11 (Main)
- Bedroom: 11 x 16 (Basement)
- Rec Room: 15 x 32 (Basement)
- Primary Bedroom: 12 x 13 (Main)
Virtual Tour
Great Schools in this area
similar Properties
212 Main Street
A True Classic situated in the Historic District o...
More Details
$399,500
4246 Forestedge Street
New Construction in beautiful Carriage Trails comm...
More Details
$389,900
8202 Cherry Birch Drive
Welcome to this stunning, move-in-ready home nestl...
More Details
$375,000

- Office : 937.434.7600
- Mobile : 937-266-5511
- Fax :937-306-1806

My team and I are here to assist you. We value your time. Contact us for prompt service.
Mortgage Calculator
This is your principal + interest payment, or in other words, what you send to the bank each month. But remember, you will also have to budget for homeowners insurance, real estate taxes, and if you are unable to afford a 20% down payment, Private Mortgage Insurance (PMI). These additional costs could increase your monthly outlay by as much 50%, sometimes more.
 Courtesy: Tami Holmes Realty (937) 506-8360 Tami Holmes
Courtesy: Tami Holmes Realty (937) 506-8360 Tami Holmes
Data relating to real estate for sale on this web site comes in part from the IDX Program of the Dayton Area Board of Realtors. IDX information is provided exclusively for consumers' personal, non-commercial use and may not be used for any purpose other than to identify prospective properties consumers may be interested in purchasing.
Information is deemed reliable but is not guaranteed.
![]() © 2024 Georgiana C. Nye. All rights reserved | Design by FlyerMaker Pro | admin
© 2024 Georgiana C. Nye. All rights reserved | Design by FlyerMaker Pro | admin
























































