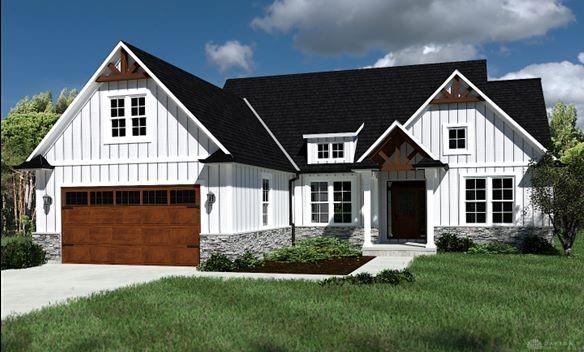Marketing Remarks
Welcome home to 6572 Crabtree Lane! This newer home is on a cul-de-sac street with no neighbors across the street (wooded area) and no direct rear neighbors (community green space)! The living space in this home is bigger than it looks with 1496 sf PLUS 627 sf in the finished basement areas for a total of 2123 sf. This home is being sold by the original owners, who did some upgrades when they built in 2016, including, 5" wide oak flooring throughout the main level, hardwood cabinets, ceramic tile in the master bath, a 15x20 deck, a 22x20 finished rec room area in the basement, AND a 4th bedroom (with egress) and full 3rd bath in the basement. The house also was built with a 2' extension to the garage and a 4' extension to the primary bedroom and 4th bedroom. Since they've been there, they added a gazebo canopy to the deck that conveys, and also solar panels to the house to help with energy costs! The house feels light and bright from the minute you come in with slider doors to the deck and the roomy open great room and eat in kitchen. The laundry is conveniently located on the main level. The primary bath has double vanities, garden tub, and shower. The hardwood flooring flows throughout, with neutral carpet in the bedrooms and in the rec room in the finished part of the basement. There is also a large unfinished area of the basement for storage. Water heater replaced in 2024. The sellers have an assumable VA loan with a 2.25% rate for a qualified VA buyer! The sale of this home is contingent upon sellers finding and closing on their next home. The sellers have two outside cameras, one in the front and one in the back of the house.
additional details
- Outside Features Deck
- Heating System Forced Air,Natural Gas
- Cooling Central
- Fireplace Gas,One
- Garage 2 Car,Attached,Opener,Storage
- Total Baths 3
- Utilities 220 Volt Outlet,City Water
- Lot Dimensions .
Room Dimensions
- Great Room: 17 x 15 (Main)
- Eat In Kitchen: 10 x 15 (Main)
- Bedroom: 11 x 10 (Main)
- Bedroom: 11 x 10 (Main)
- Primary Bedroom: 13 x 14 (Main)
- Bedroom: 11 x 17 (Basement)
- Rec Room: 20 x 22 (Basement)
Great Schools in this area
similar Properties
9131 Heather Drive
Welcome to this beautifully maintained all-brick r...
More Details
$379,900
3471 Berrywood Drive
Welcome home! This gorgeous two-story is located i...
More Details
$379,900
1 Trotwood Bouleva
The Briarwood - The Briarwood is the perfect ranch...
More Details
$375,000

- Office : 937.434.7600
- Mobile : 937-266-5511
- Fax :937-306-1806

My team and I are here to assist you. We value your time. Contact us for prompt service.
Mortgage Calculator
This is your principal + interest payment, or in other words, what you send to the bank each month. But remember, you will also have to budget for homeowners insurance, real estate taxes, and if you are unable to afford a 20% down payment, Private Mortgage Insurance (PMI). These additional costs could increase your monthly outlay by as much 50%, sometimes more.
 Courtesy: Coldwell Banker Heritage (937) 890-2200 Chris S Paulsen
Courtesy: Coldwell Banker Heritage (937) 890-2200 Chris S Paulsen
Data relating to real estate for sale on this web site comes in part from the IDX Program of the Dayton Area Board of Realtors. IDX information is provided exclusively for consumers' personal, non-commercial use and may not be used for any purpose other than to identify prospective properties consumers may be interested in purchasing.
Information is deemed reliable but is not guaranteed.
![]() © 2024 Georgiana C. Nye. All rights reserved | Design by FlyerMaker Pro | admin
© 2024 Georgiana C. Nye. All rights reserved | Design by FlyerMaker Pro | admin














































