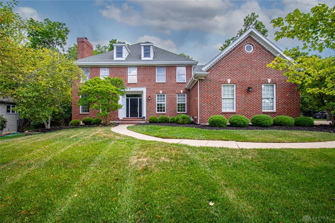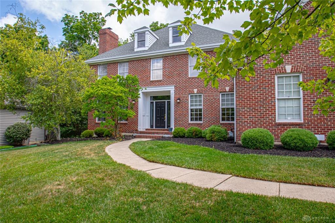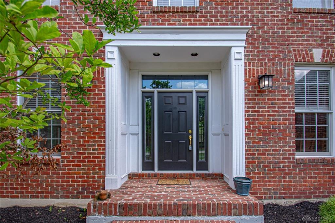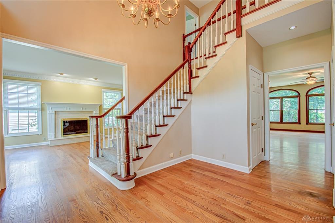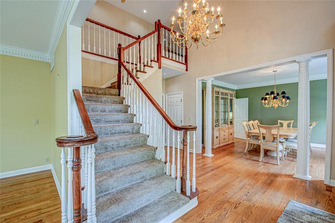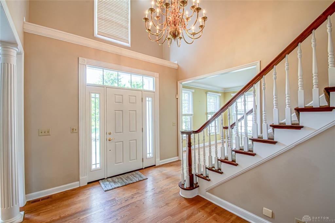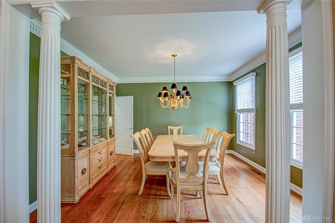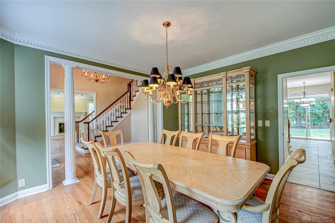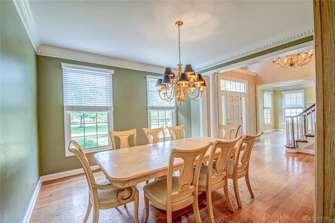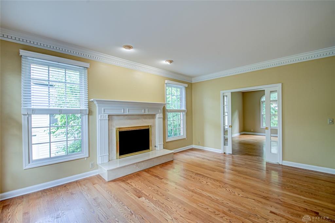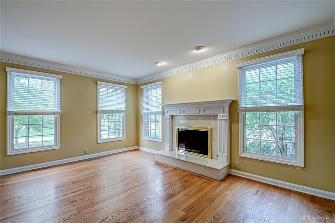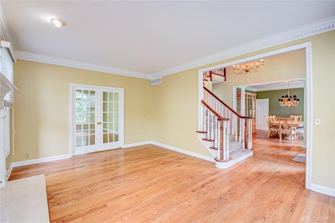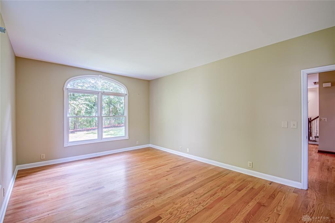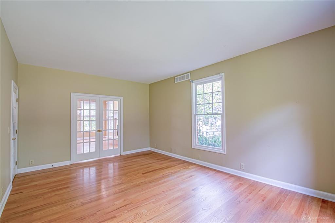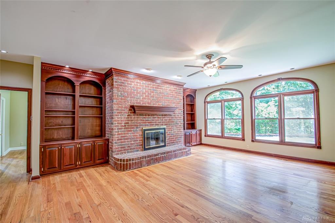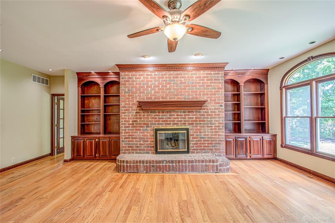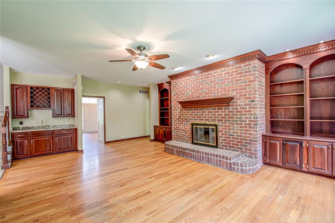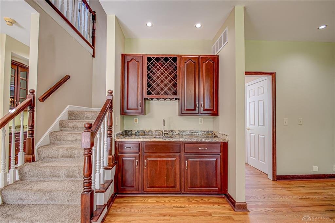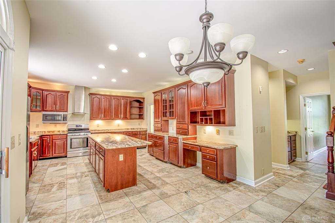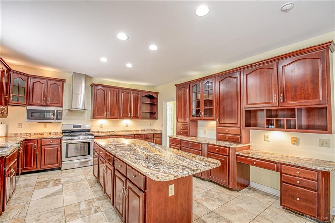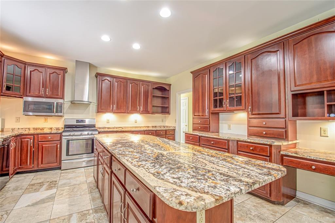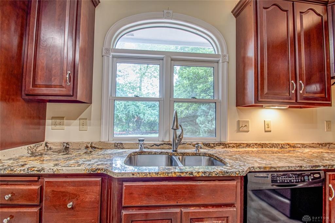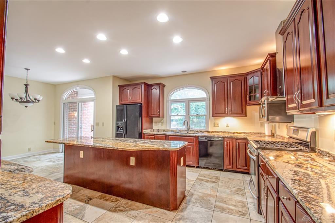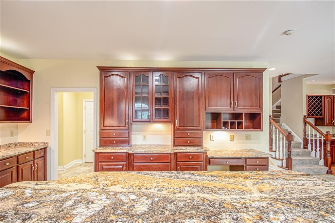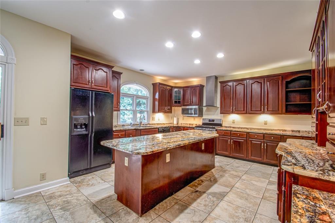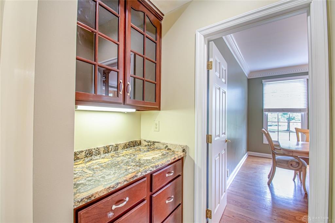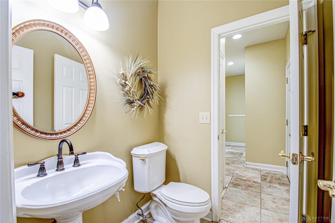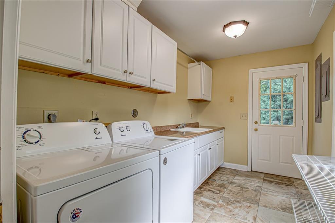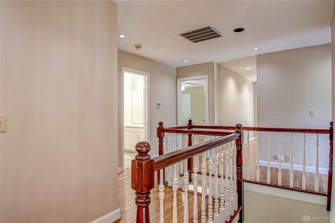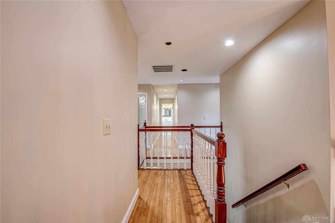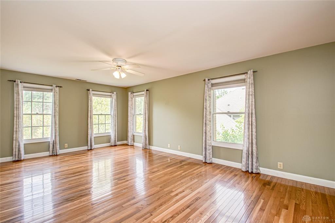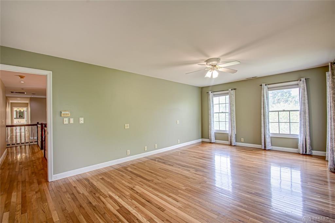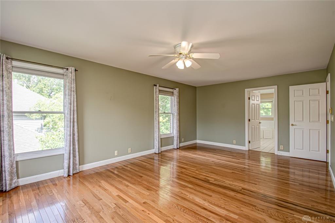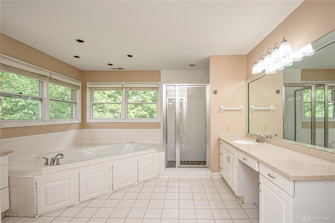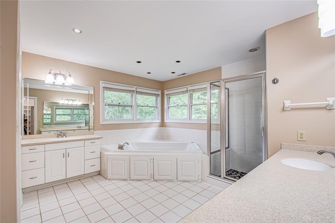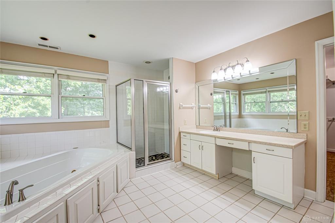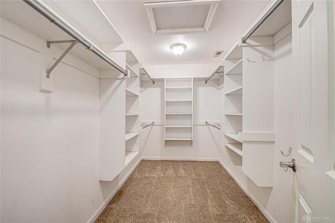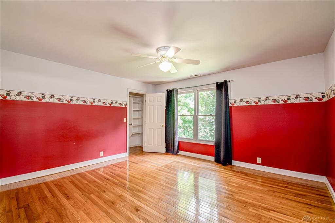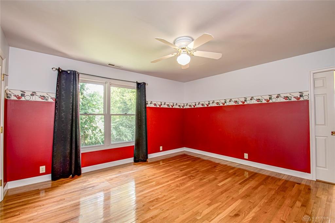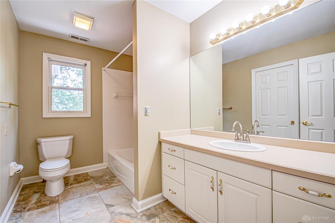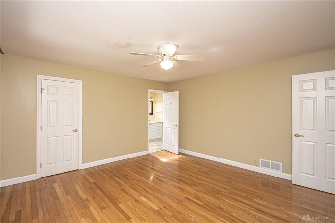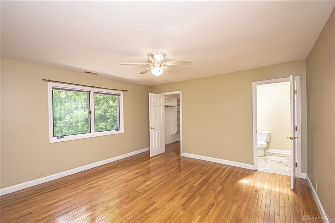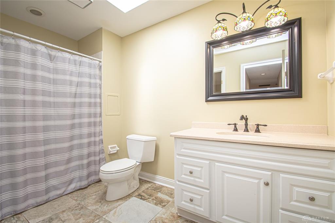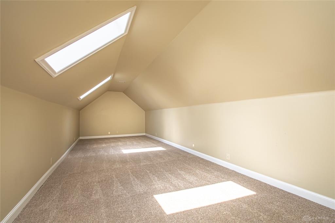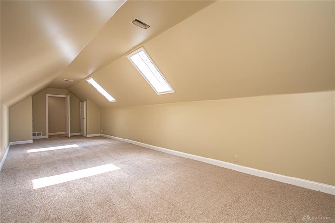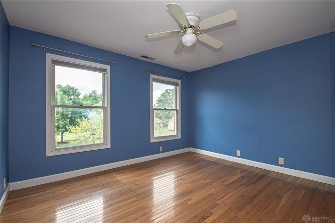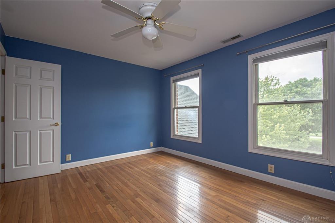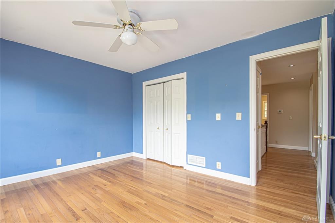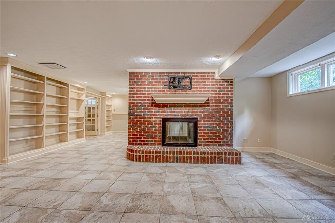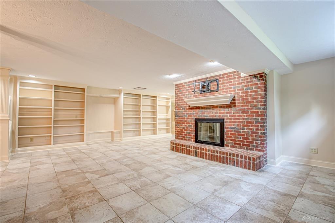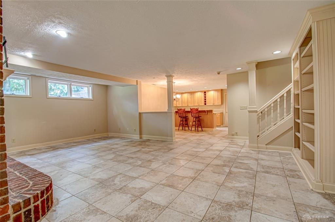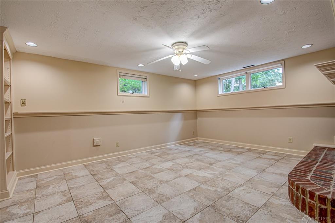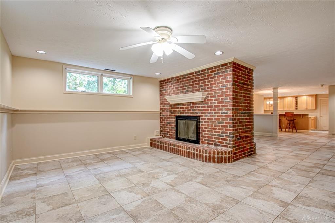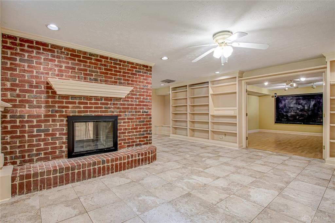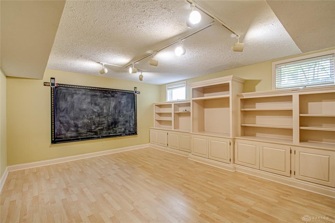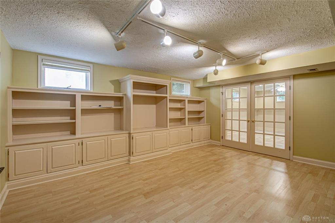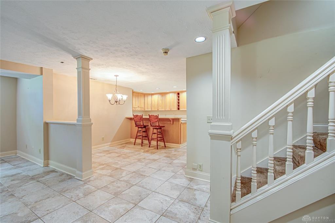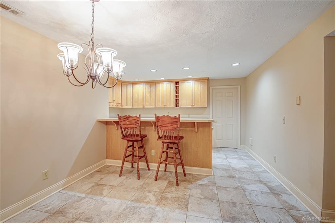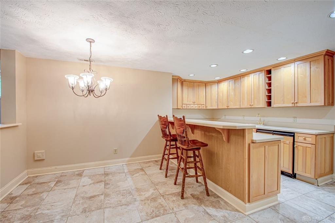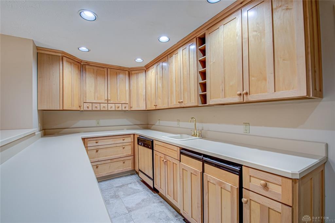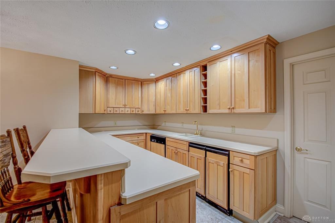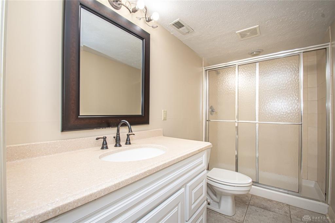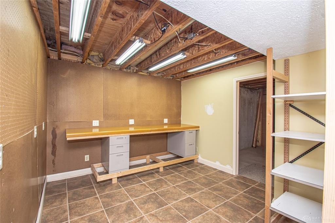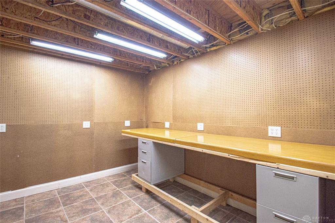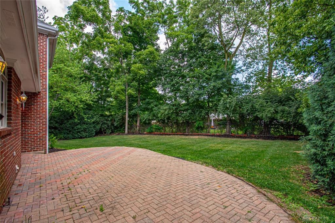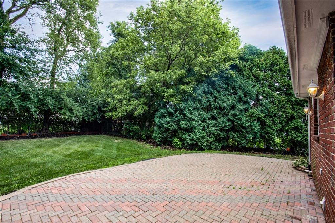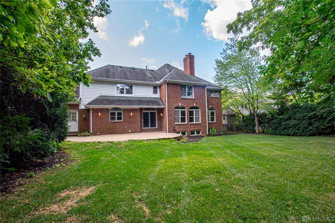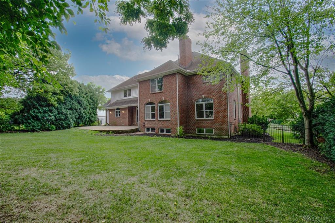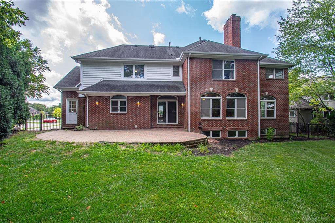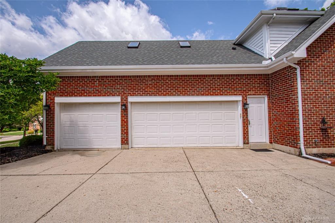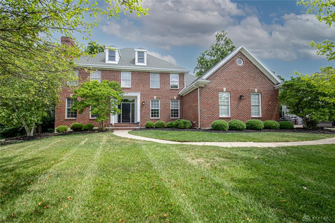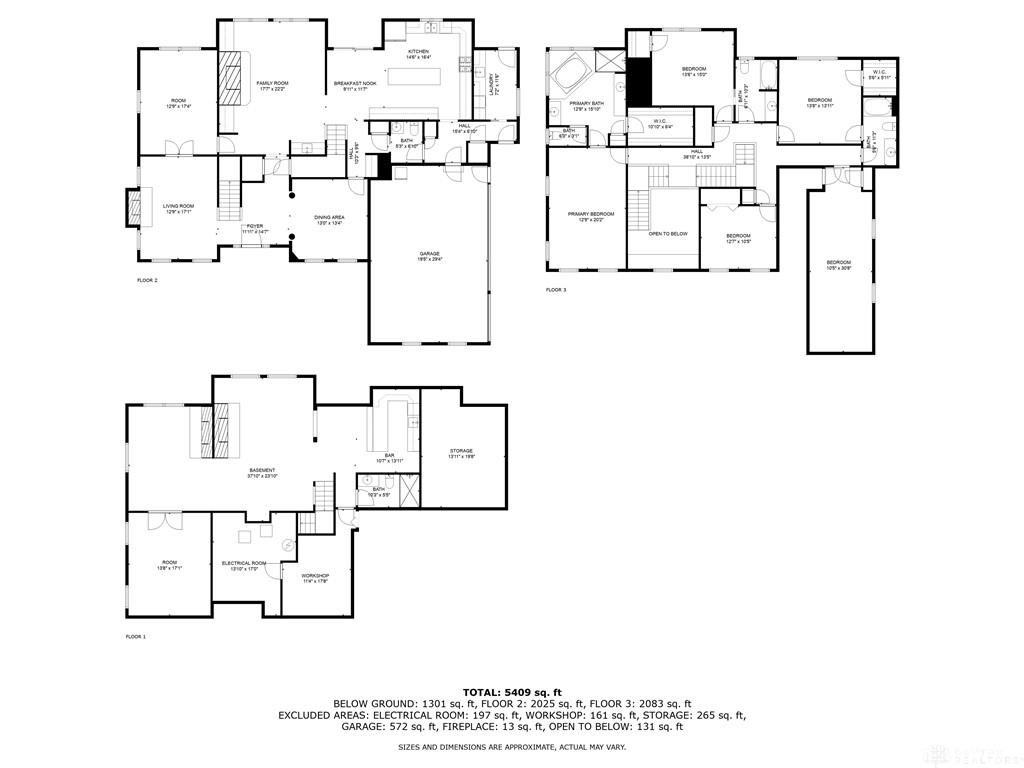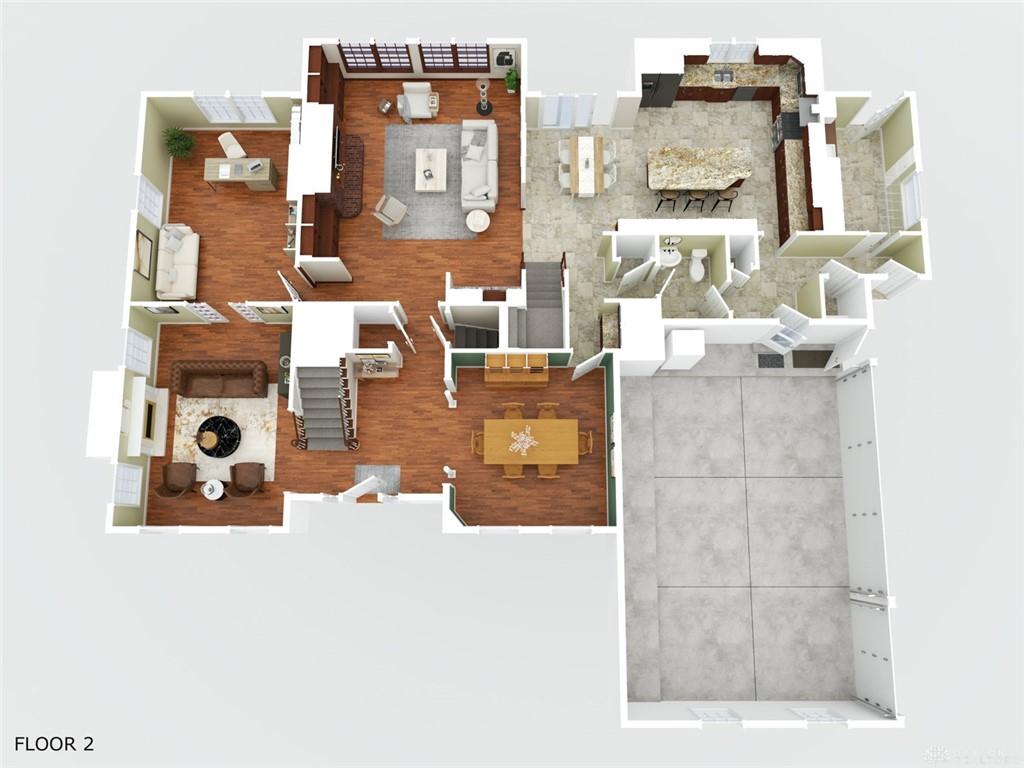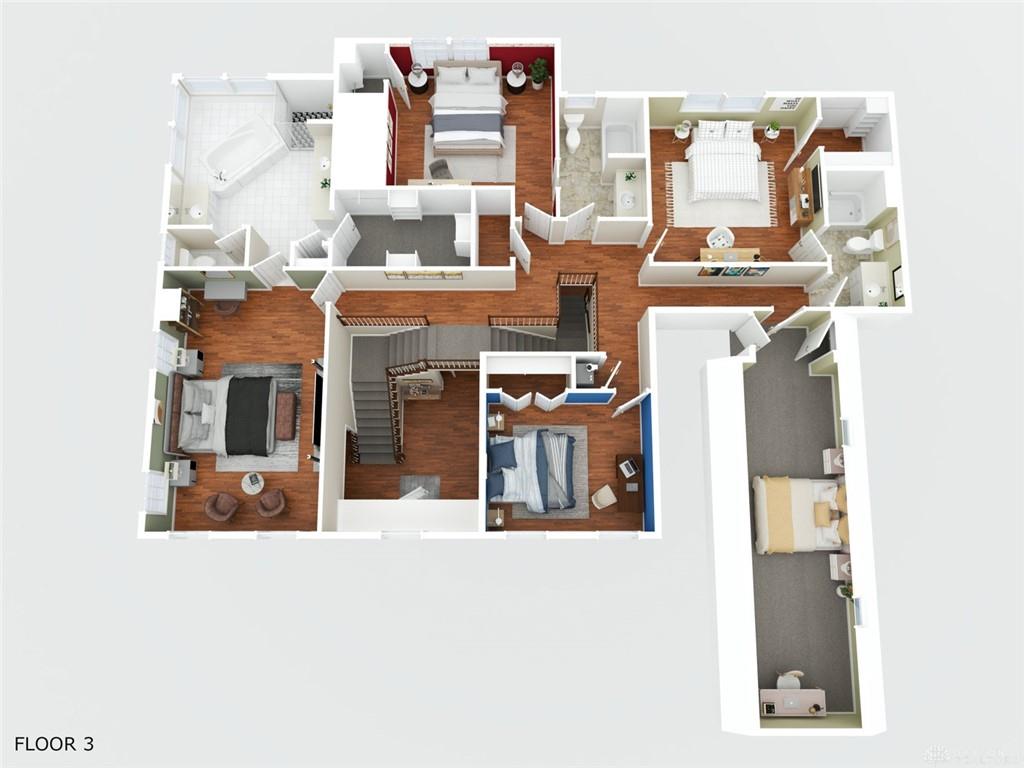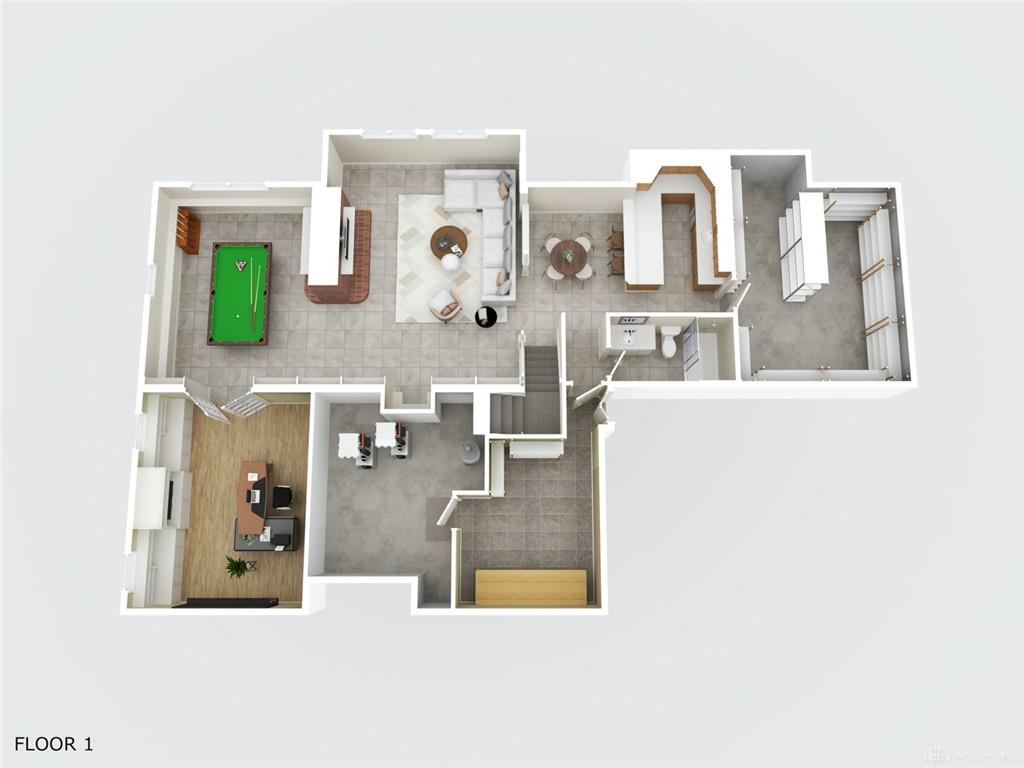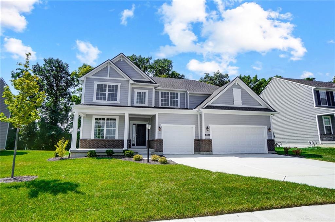Marketing Remarks
Experience luxury living in this exquisite 5-bedroom, 4.5-bathroom brick Colonial in Washington Township with over 5400sf of living space! This stunning two-story home greets you with a grand foyer and a beautiful staircase. To the right, you'll find a formal dining room adorned with dentil crown molding and a butler's pantry, while to the left, a formal living room with a gas fireplace offers an elegant space for entertaining or relaxing. The rich wood floors flow throughout much of the home, adding warmth and elegance. The large study, accessed through French doors, offers a serene space for work or reading. The family room, with its impressive brick hearth and wet bar, is perfect for gatherings. The gourmet kitchen boasts a breakfast area, a spacious granite island with seating, 42" cherry cabinets, and a gas stove. Conveniently tucked behind the kitchen is the laundry room, with easy access from the backyard and near the garage entrance. A powder room is also located off the entry. Upstairs, the master bedroom is a true retreat, featuring an en-suite bathroom with dual vanities, a shower, a jetted tub, and a large walk-in closet. Two additional bedrooms each have their own attached bathrooms. The 5th bedroom could also serve as a flexible space to suit your needs. The beautifully finished bsmt offers tile floors, a double-sided brick fireplace, and rows of built-in bookshelves. An additional room with built-in shelving can serve as a playroom, office, or any other space you desire. The kitchenette includes a dishwasher and fridge, perfect for entertaining. A full bath, a workshop, and ample unfinished storage space complete the lower level. The fenced-in backyard features a pretty brick patio, ideal for outdoor gatherings. A three-car garage provides plenty of space for vehicles and storage. Roof was put on in 2014 and the HVAC is only seven years old. Don’t miss this opportunity to own a luxurious home with exceptional amenities. Schedule your showing today!
additional details
- Outside Features Cable TV,Fence,Patio
- Heating System Forced Air,Humidifier,Natural Gas
- Cooling Central
- Fireplace Gas,Three or More,Woodburning
- Garage 3 Car,Attached,Opener
- Total Baths 5
- Utilities City Water,Natural Gas,Sanitary Sewer
- Lot Dimensions .42
Room Dimensions
- Entry Room: 12 x 11 (Main)
- Living Room: 13 x 17 (Main)
- Dining Room: 14 x 13 (Main)
- Kitchen: 14 x 15 (Main)
- Family Room: 23 x 17 (Basement)
- Study/Office: 18 x 13 (Main)
- Laundry: 7 x 12 (Main)
- Breakfast Room: 10 x 12 (Main)
- Primary Bedroom: 3 x 21 (Second)
- Bedroom: 15 x 13 (Second)
- Bedroom: 14 x 14 (Second)
- Bedroom: 13 x 11 (Second)
- Rec Room: 23 x 31 (Basement)
- Other: 14 x 18 (Basement)
- Other: 12 x 16 (Basement)
- Bedroom: 11 x 32 (Second)
Great Schools in this area
similar Properties
10118 Gully Pass Drive
New construction home by M/I Homes! This tradition...
More Details
$656,644
10180 Apple Springs Drive
Welcome home to this immaculate and pristine custo...
More Details
$649,900
536 Hines Circle
New Home ready for move in! This home is 3266 sf a...
More Details
$644,850

- Office : 937.434.7600
- Mobile : 937-266-5511
- Fax :937-306-1806

My team and I are here to assist you. We value your time. Contact us for prompt service.
Mortgage Calculator
This is your principal + interest payment, or in other words, what you send to the bank each month. But remember, you will also have to budget for homeowners insurance, real estate taxes, and if you are unable to afford a 20% down payment, Private Mortgage Insurance (PMI). These additional costs could increase your monthly outlay by as much 50%, sometimes more.
 Courtesy: eXp Realty (866) 212-4991 Andrew Gaydosh
Courtesy: eXp Realty (866) 212-4991 Andrew Gaydosh
Data relating to real estate for sale on this web site comes in part from the IDX Program of the Dayton Area Board of Realtors. IDX information is provided exclusively for consumers' personal, non-commercial use and may not be used for any purpose other than to identify prospective properties consumers may be interested in purchasing.
Information is deemed reliable but is not guaranteed.
![]() © 2025 Georgiana C. Nye. All rights reserved | Design by FlyerMaker Pro | admin
© 2025 Georgiana C. Nye. All rights reserved | Design by FlyerMaker Pro | admin

