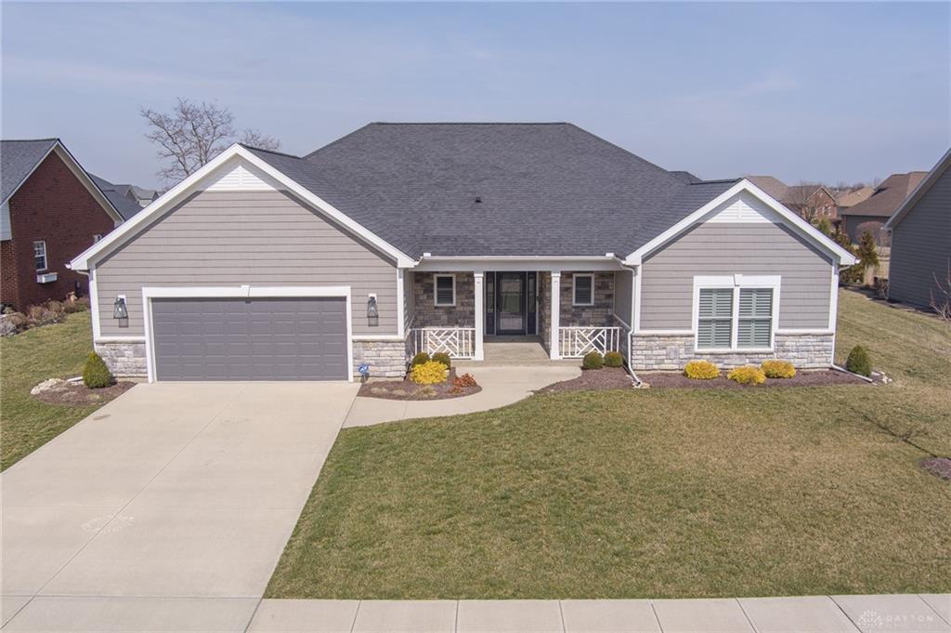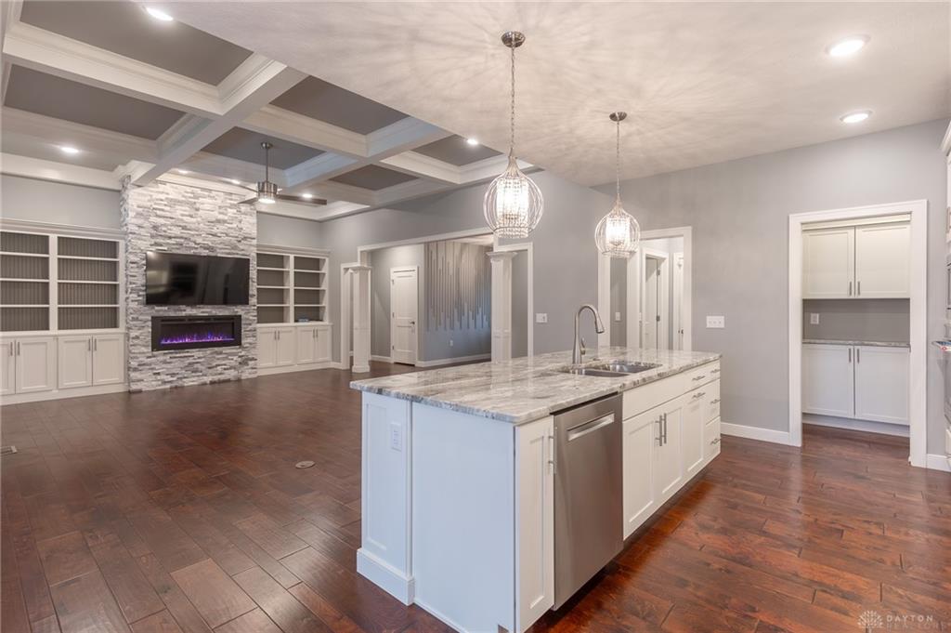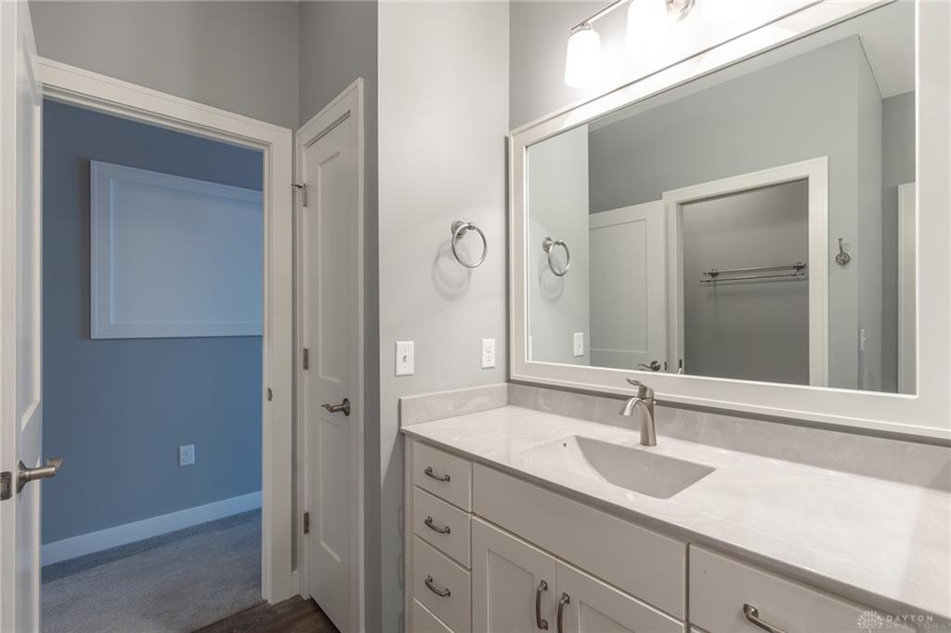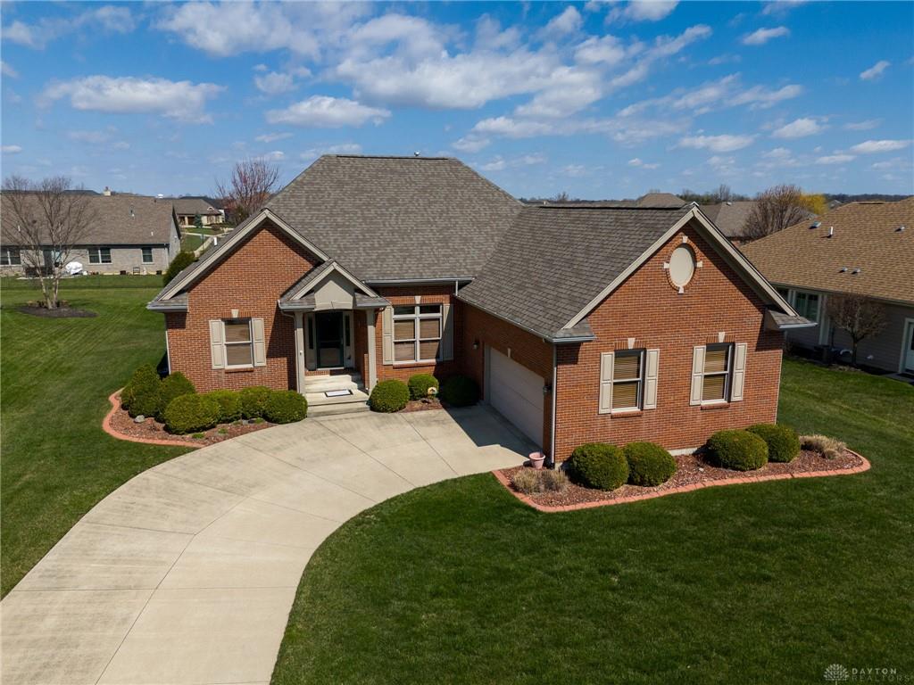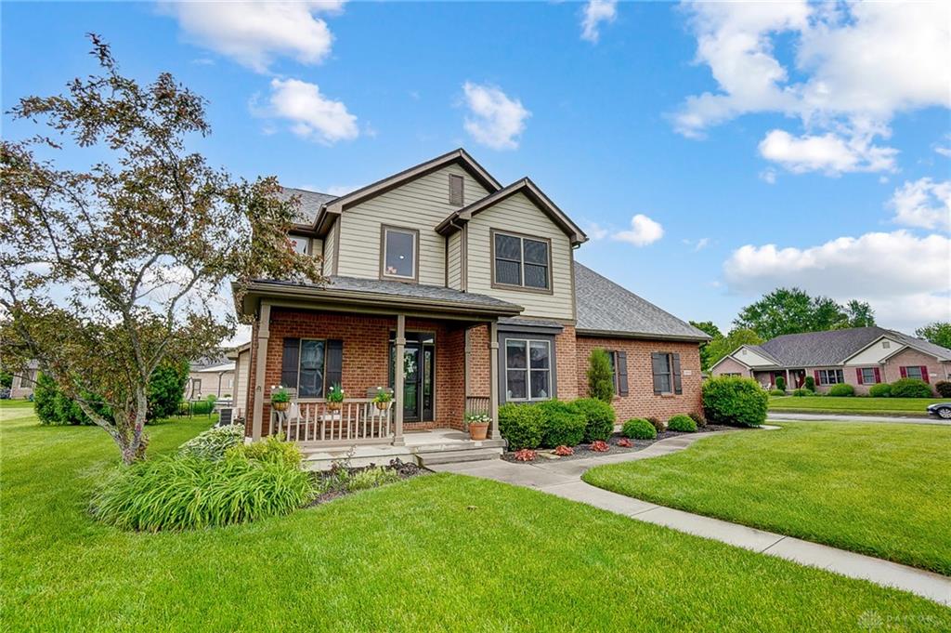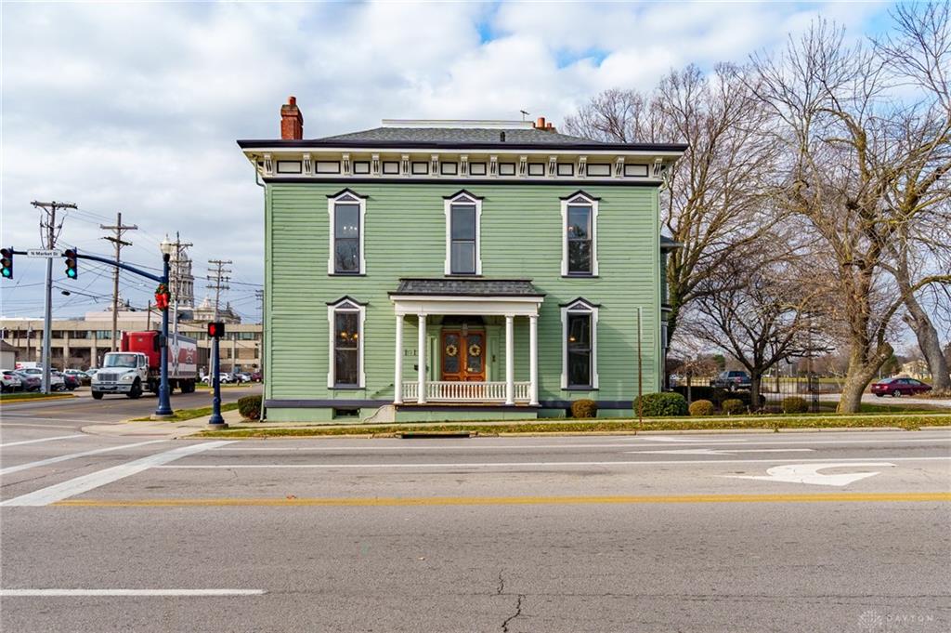Marketing Remarks
Welcome to a masterpiece of modern living, a stunning custom-built ranch home, constructed in 2018 by Harlow Builders, situated in a peaceful and highly desirable neighborhood. This impeccable residence presents three generously-sized bedrooms and two beautifully appointed bathrooms, meticulously designed to offer a lifestyle of luxury and convenience. Upon entering, be greeted by a sophisticated open-concept layout adorned with high-end furnishings and accentuated by abundant natural light, creating an inviting and warm atmosphere. The gourmet kitchen, a culinary enthusiast’s dream, seamlessly merges with the dining and living areas, forming the heart of this exquisite home. The elegant living room is complemented by a cozy fireplace, setting the stage for relaxing evenings and memorable gatherings. Venture further to discover a sunroom, a serene sanctuary ideal for enjoying your morning coffee or unwinding with a good book. Extend your living outdoors with a meticulously crafted outdoor living space, perfect for entertaining or simply relishing the tranquil surroundings. The spacious backyard offers ample opportunity for customization, whether it's creating a lush garden or installing a playground. Located within the top-rated Tipp City school district, this home is a haven for families seeking quality education. Moreover, the proximity to a picturesque park, just an easy walk away, ensures endless recreational possibilities. The neighborhood’s tranquil ambiance and friendly community spirit enhance the overall appeal of this magnificent home, making it a perfect retreat for those valuing peace and privacy without compromising on convenience and accessibility. This home is a harmonious blend of style, comfort, and functionality, in a location that promises a premium and enriching living experience.
additional details
- Heating System Forced Air,Natural Gas
- Cooling Central
- Garage 2 Car,Attached
- Total Baths 2
- Utilities City Water,Natural Gas,Sanitary Sewer,Storm Sewer
- Lot Dimensions .24
Room Dimensions
- Living Room: 20 x 16 (Main)
- Family Room: 10 x 22 (Main)
- Primary Bedroom: 16 x 16 (Main)
- Bedroom: 13 x 13 (Main)
- Bedroom: 11 x 13 (Main)
- Laundry: 6 x 13 (Main)
- Dining Room: 13 x 10 (Main)
- Kitchen: 13 x 25 (Main)
- Entry Room: 12 x 9 (Main)
Great Schools in this area
similar Properties
1245 Hazeldean Court
Welcome to this well-maintained, immaculate, spaci...
More Details
$499,900
1905 Quail Nest Court
Nestled within a tranquil neighborhood, this stunn...
More Details
$498,000

- Office : 937.434.7600
- Mobile : 937-266-5511
- Fax :937-306-1806

My team and I are here to assist you. We value your time. Contact us for prompt service.
Mortgage Calculator
This is your principal + interest payment, or in other words, what you send to the bank each month. But remember, you will also have to budget for homeowners insurance, real estate taxes, and if you are unable to afford a 20% down payment, Private Mortgage Insurance (PMI). These additional costs could increase your monthly outlay by as much 50%, sometimes more.
 Courtesy: RE/MAX One (937) 667-6677 Christopher Newsome
Courtesy: RE/MAX One (937) 667-6677 Christopher Newsome
Data relating to real estate for sale on this web site comes in part from the IDX Program of the Dayton Area Board of Realtors. IDX information is provided exclusively for consumers' personal, non-commercial use and may not be used for any purpose other than to identify prospective properties consumers may be interested in purchasing.
Information is deemed reliable but is not guaranteed.
![]() © 2024 Georgiana C. Nye. All rights reserved | Design by FlyerMaker Pro | admin
© 2024 Georgiana C. Nye. All rights reserved | Design by FlyerMaker Pro | admin

