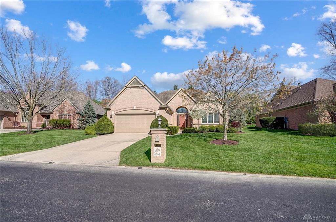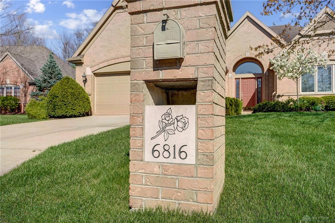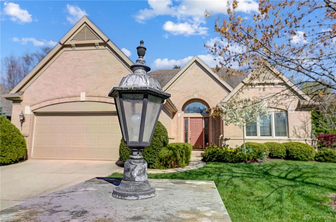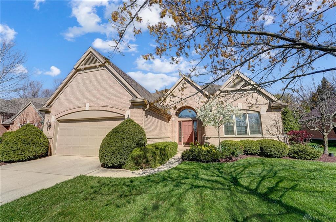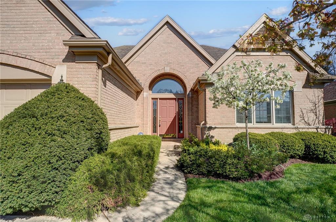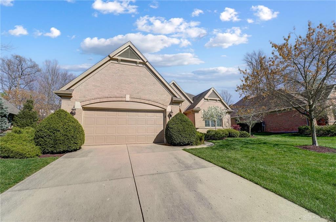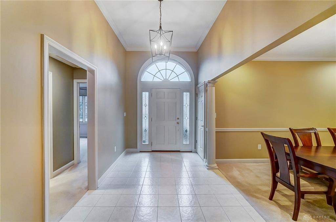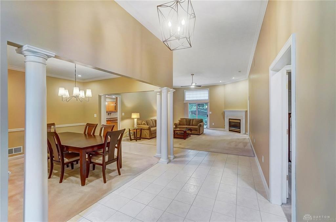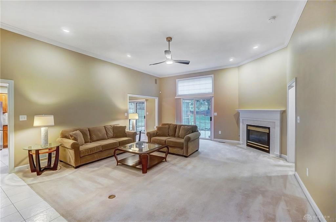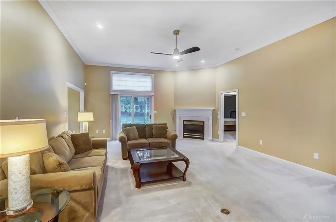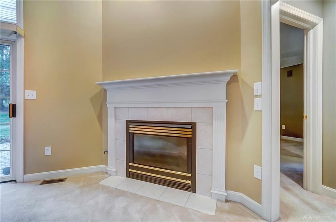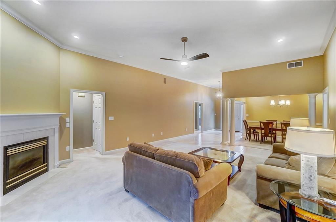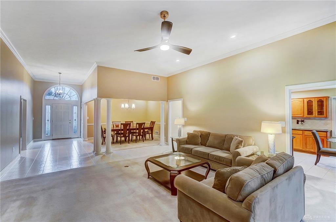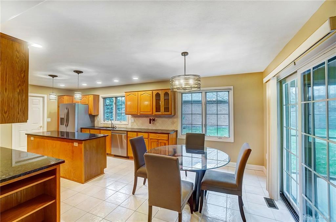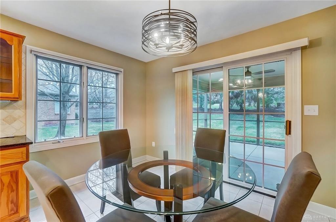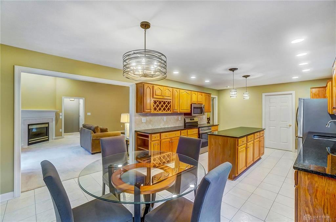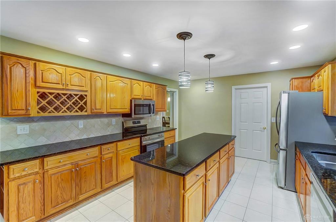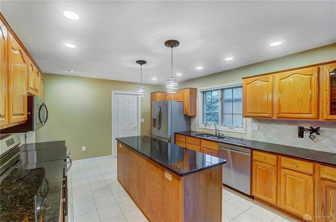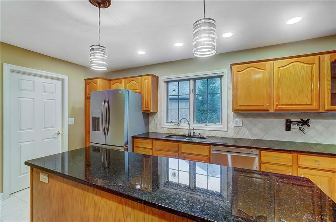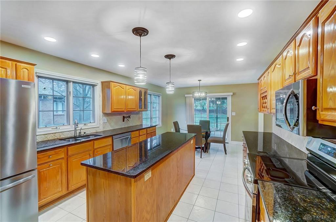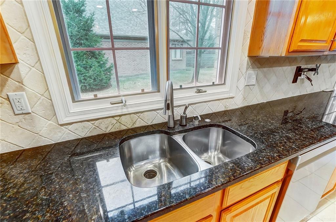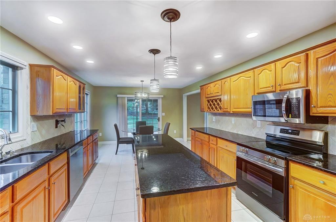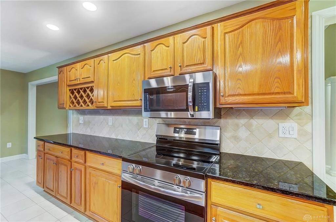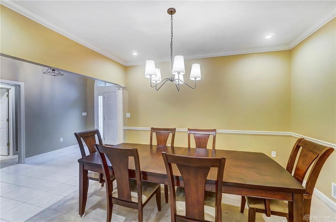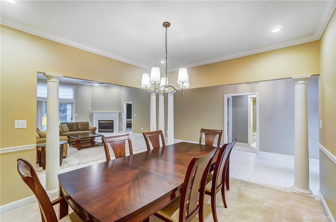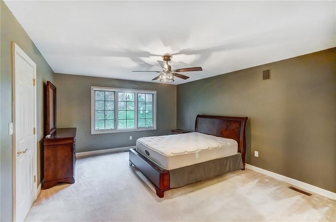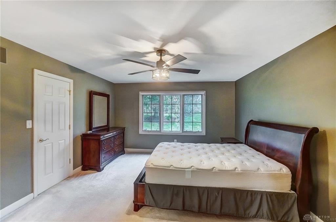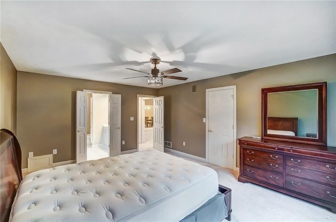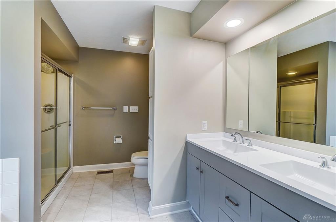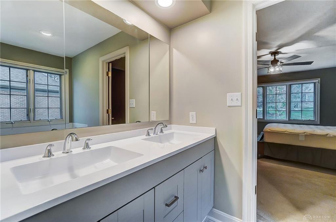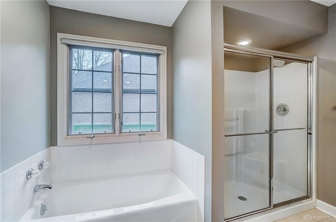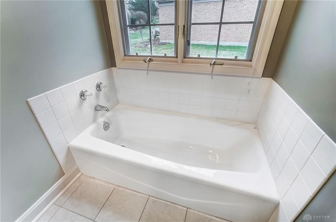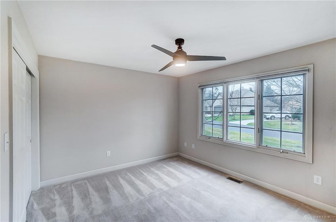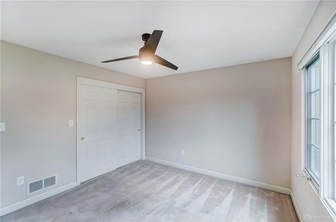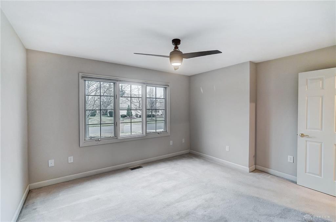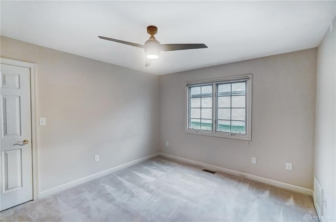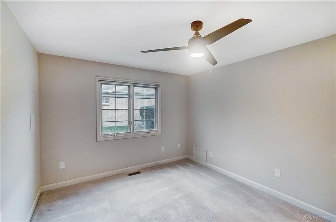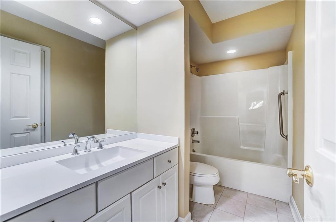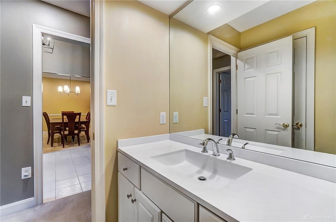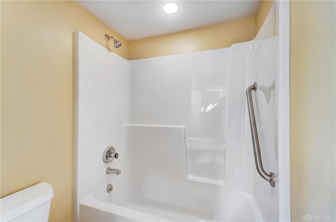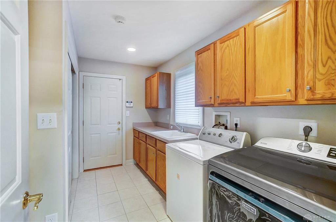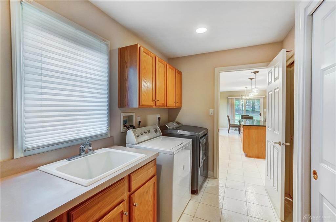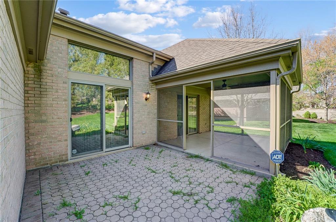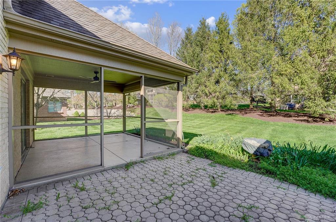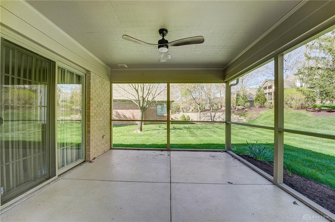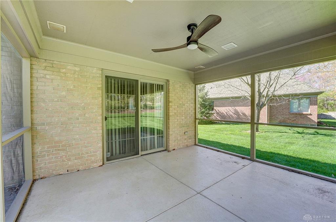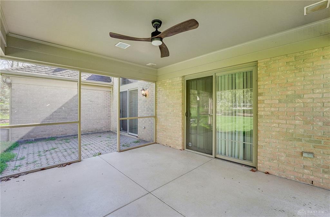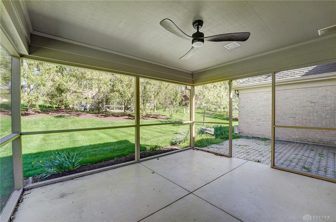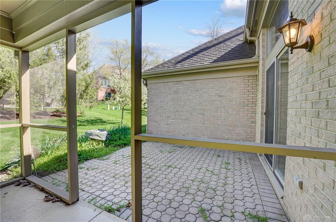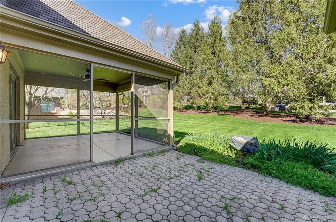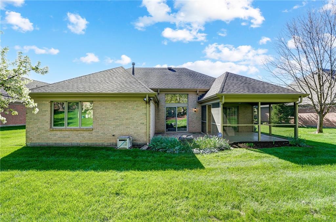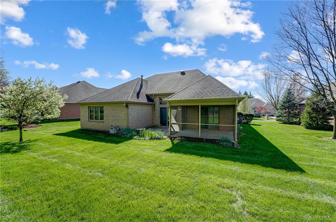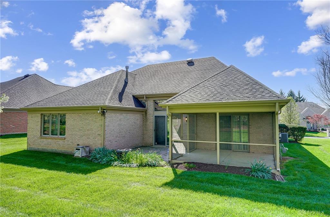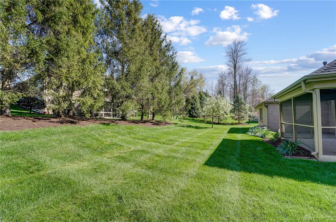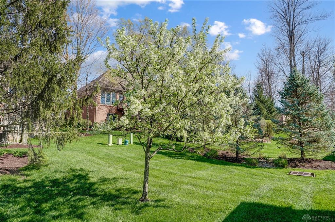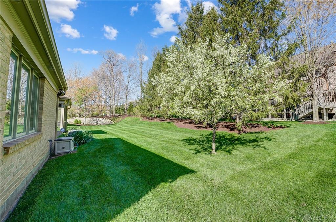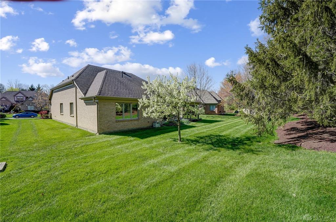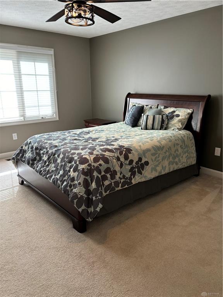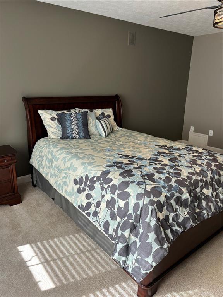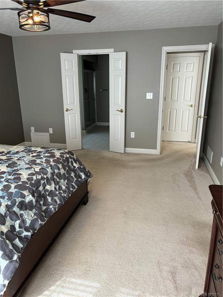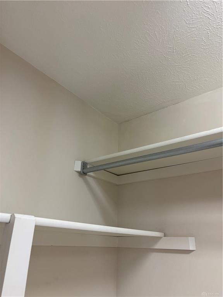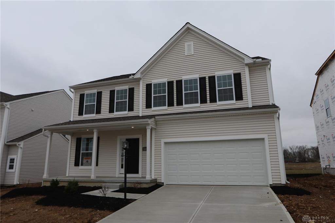Marketing Remarks
Nestled in a peaceful neighborhood, this beautiful modern brick ranch offers the perfect blend of style and comfort. Stepping inside, you’re greeted by an open living area, accentuated by clean lines and a sense of spaciousness that includes the living room and dining room. The home features three bedrooms and two full bathrooms, providing ample space for the next owner. The main bedroom suite is a tranquil retreat, boasting a private bathroom and plenty of closet space, and a double vanity. The heart of the home is the updated kitchen, complete with granite countertops and new stainless steel appliances that convey with the property. The adjoining breakfast room area is perfect for hosting dinner parties or casual meals with loved ones. Step outside to the 14 x 12 screened porch, offering a peaceful oasis to relax and enjoy the beautiful vistas of the backyard. The flooring has been recently cleaned by Transformations Plus, ensuring a fresh and inviting atmosphere throughout the home. Additional amenities include a gas fireplace, perfect for cozying up on cool evenings, and all electric appliances. The laundry room features a newer washer and brand new dryer, making laundry day a breeze. All fans in the home come with remotes for added convenience. With a 2-car garage and a prime location, this home offers the perfect combination of comfort, convenience, and style. Schedule your private showing today and discover the endless possibilities this home has to offer! Schedule your private tour today!
additional details
- Outside Features Cable TV,Patio
- Heating System Forced Air,Natural Gas
- Cooling Central
- Fireplace One
- Garage 2 Car
- Total Baths 2
- Utilities 220 Volt Outlet,City Water,Sanitary Sewer
- Lot Dimensions .
Room Dimensions
- Entry Room: 8 x 13 (Main)
- Dining Room: 12 x 13 (Main)
- Kitchen: 13 x 14 (Main)
- Breakfast Room: 10 x 13 (Main)
- Bedroom: 14 x 17 (Main)
- Bedroom: 11 x 14 (Main)
- Bedroom: 11 x 14 (Main)
- Utility Room: 7 x 12 (Main)
- Great Room: 18 x 24 (Main)
- Other: 12 x 14 (Main)
Great Schools in this area
similar Properties
3082 Chamberlin Drive
New construction home by M/I Homes! This home has ...
More Details
$409,950
6816 Rose Glen Drive
Nestled in a peaceful neighborhood, this beautiful...
More Details
$389,900

- Office : 937.434.7600
- Mobile : 937-266-5511
- Fax :937-306-1806

My team and I are here to assist you. We value your time. Contact us for prompt service.
Mortgage Calculator
This is your principal + interest payment, or in other words, what you send to the bank each month. But remember, you will also have to budget for homeowners insurance, real estate taxes, and if you are unable to afford a 20% down payment, Private Mortgage Insurance (PMI). These additional costs could increase your monthly outlay by as much 50%, sometimes more.
Data relating to real estate for sale on this web site comes in part from the IDX Program of the Dayton Area Board of Realtors. IDX information is provided exclusively for consumers' personal, non-commercial use and may not be used for any purpose other than to identify prospective properties consumers may be interested in purchasing.
Information is deemed reliable but is not guaranteed.
![]() © 2024 Georgiana C. Nye. All rights reserved | Design by FlyerMaker Pro | admin
© 2024 Georgiana C. Nye. All rights reserved | Design by FlyerMaker Pro | admin

