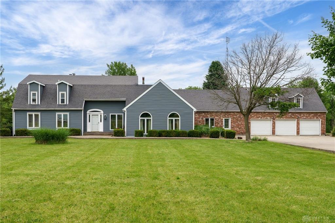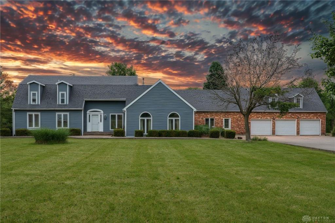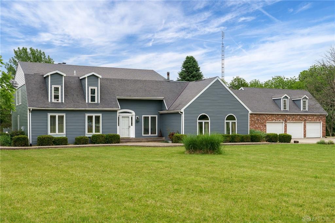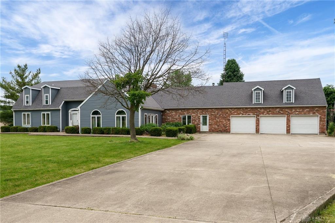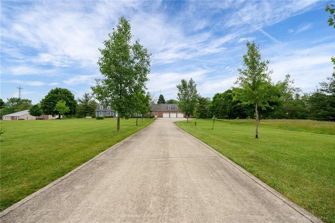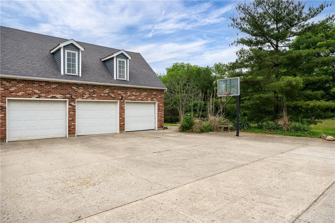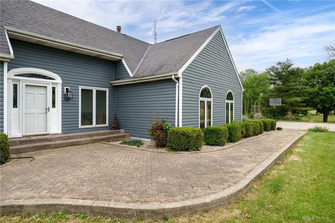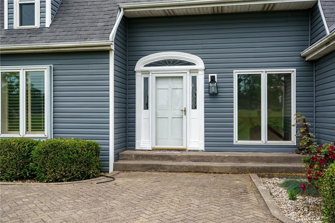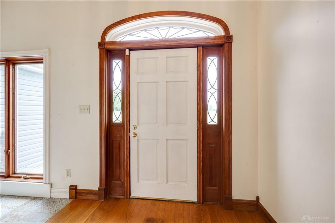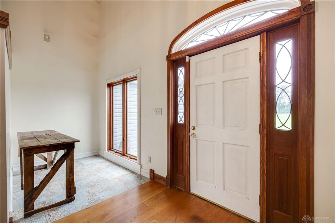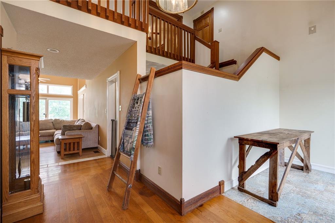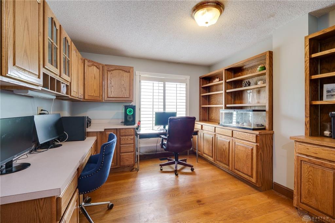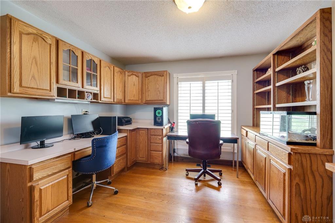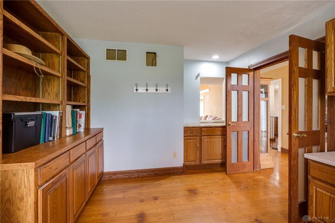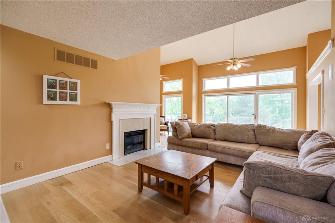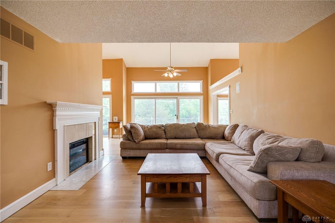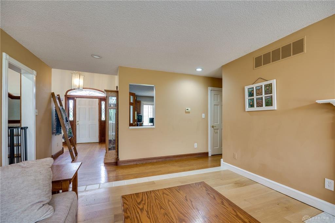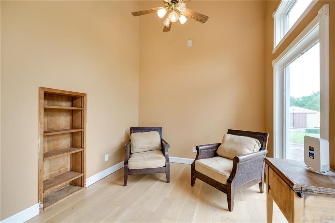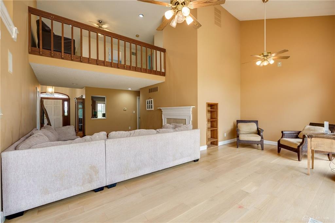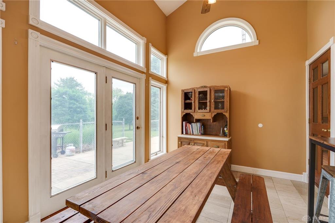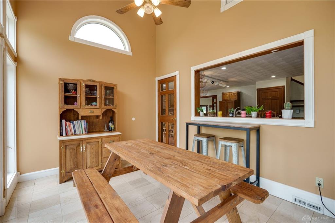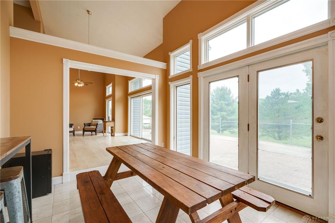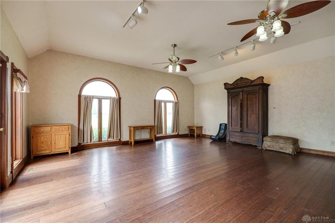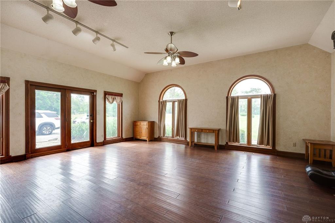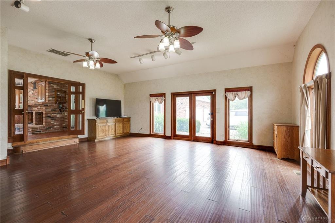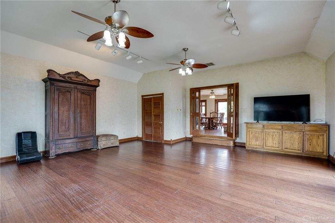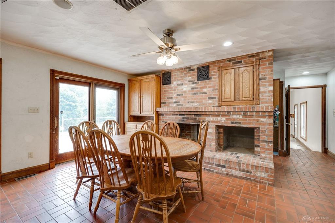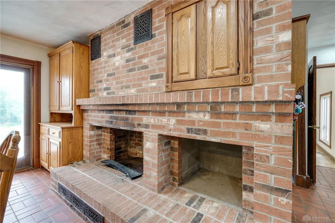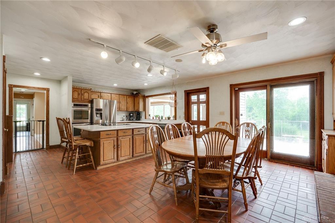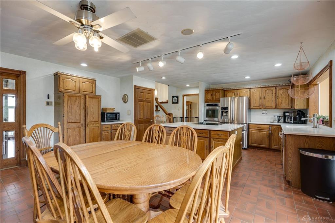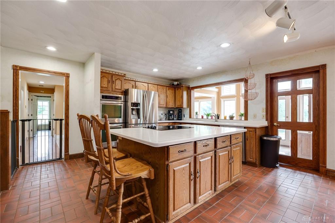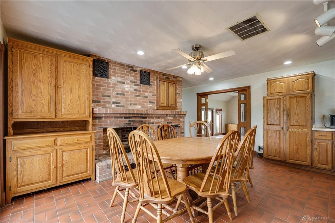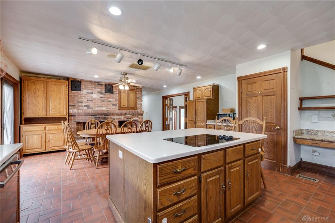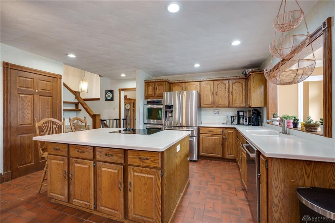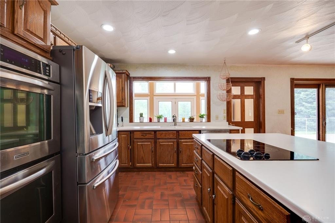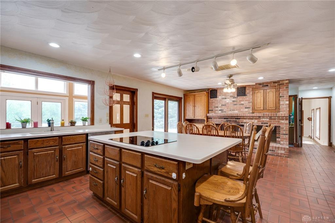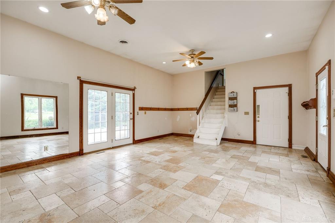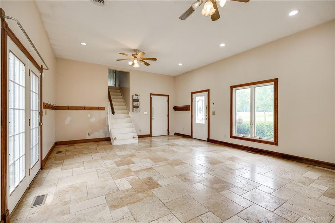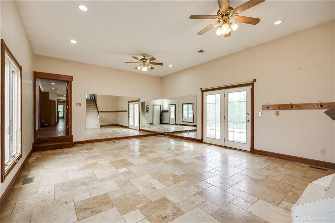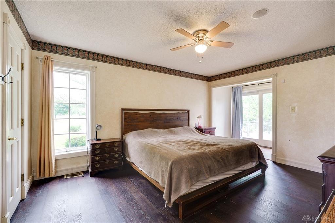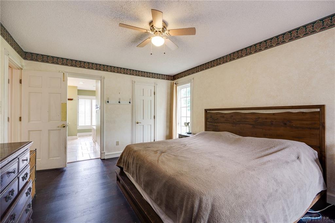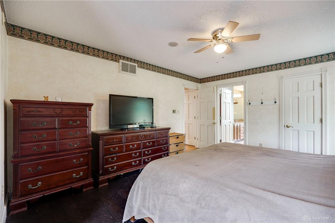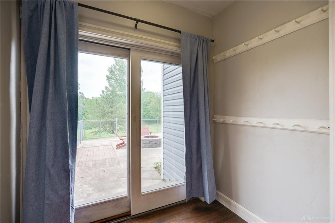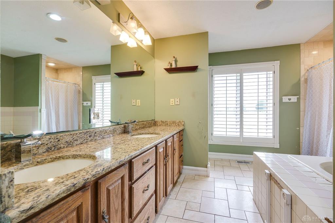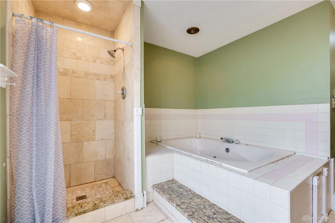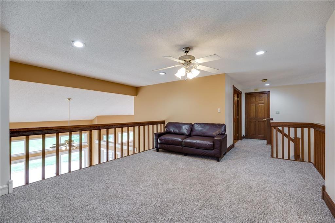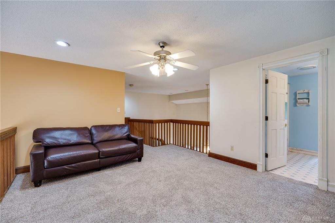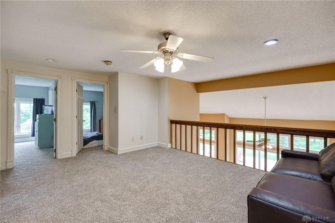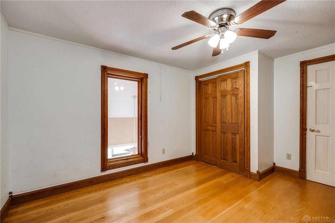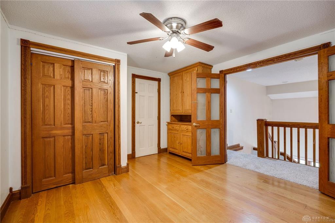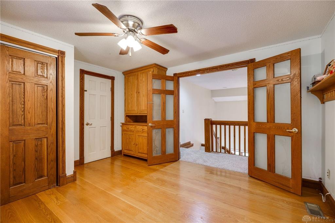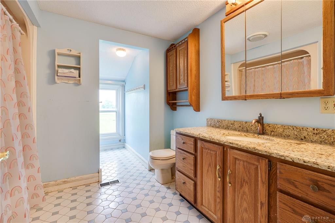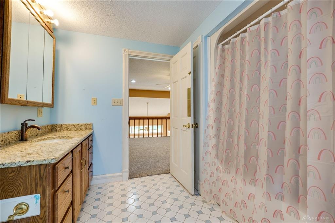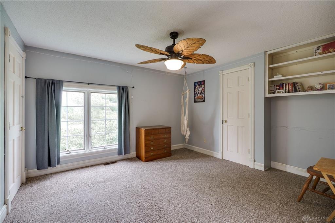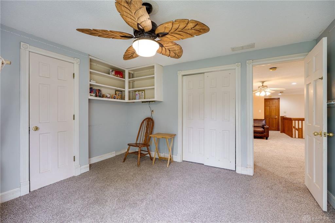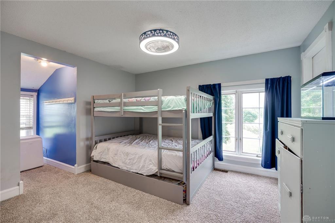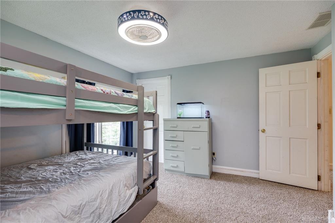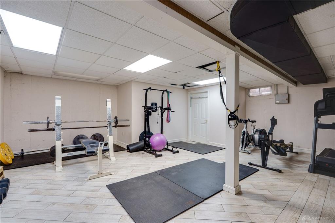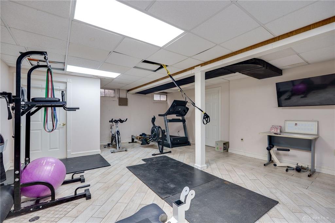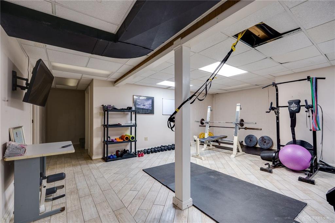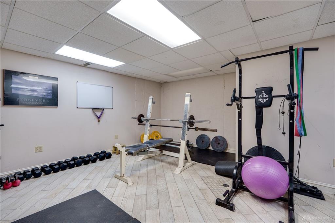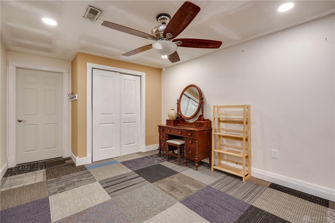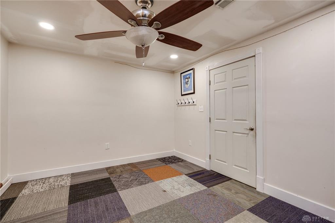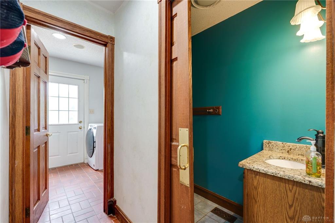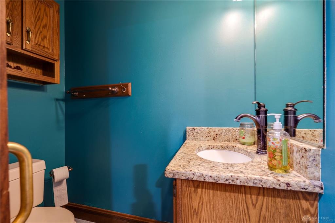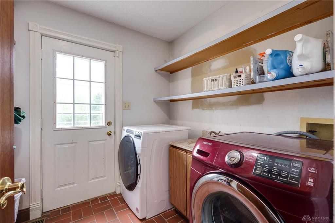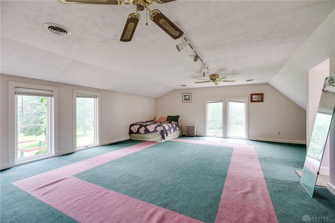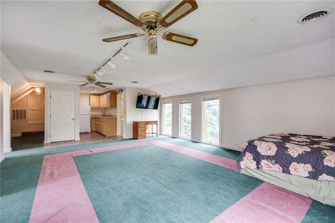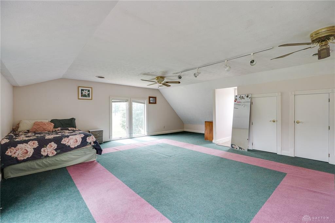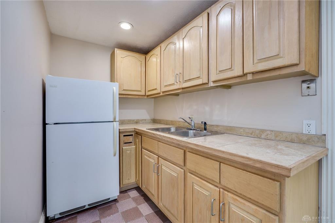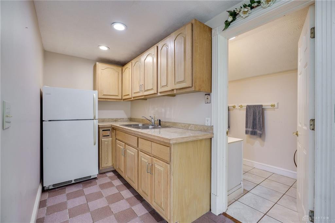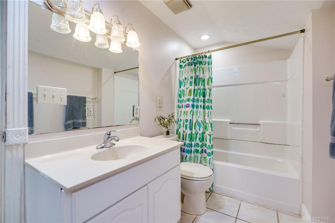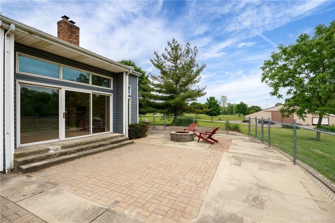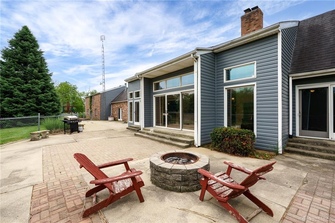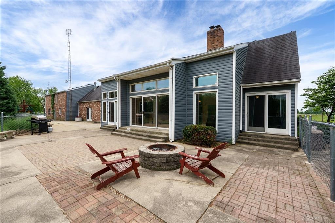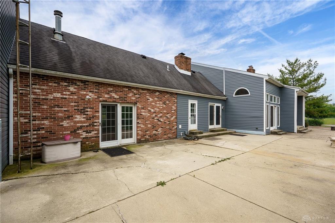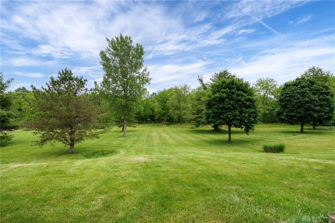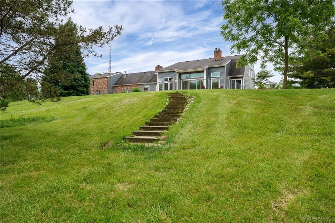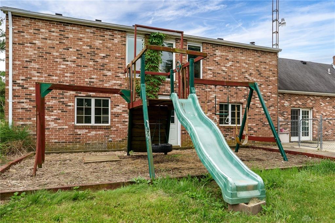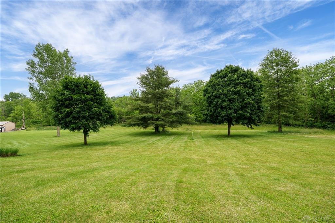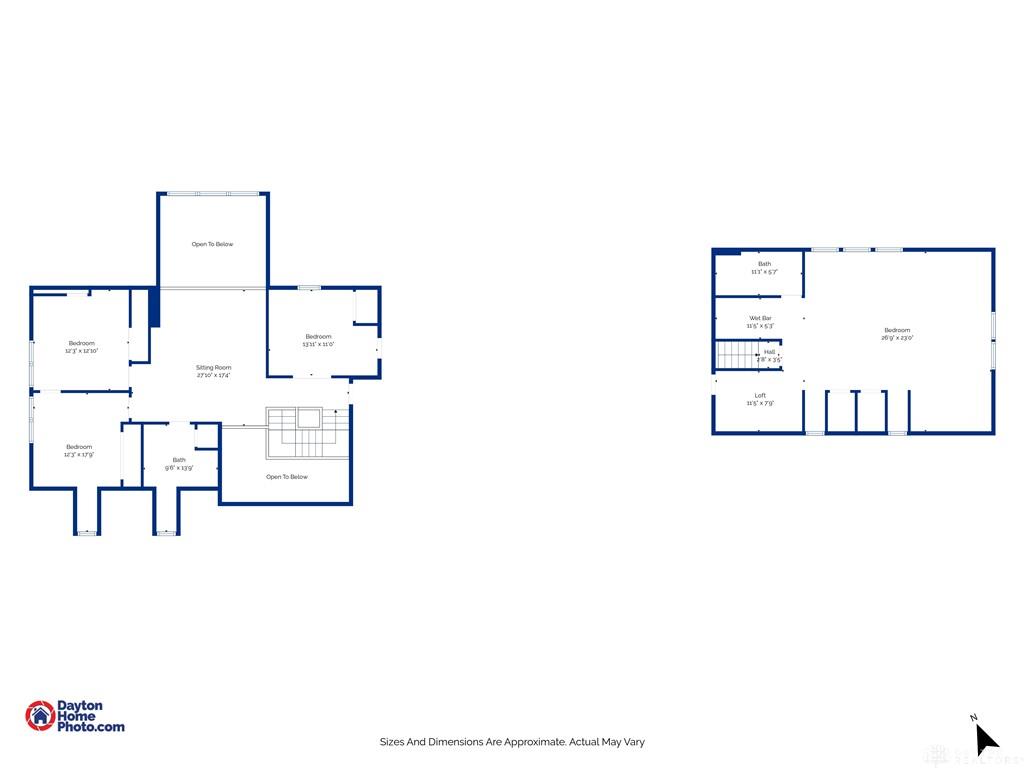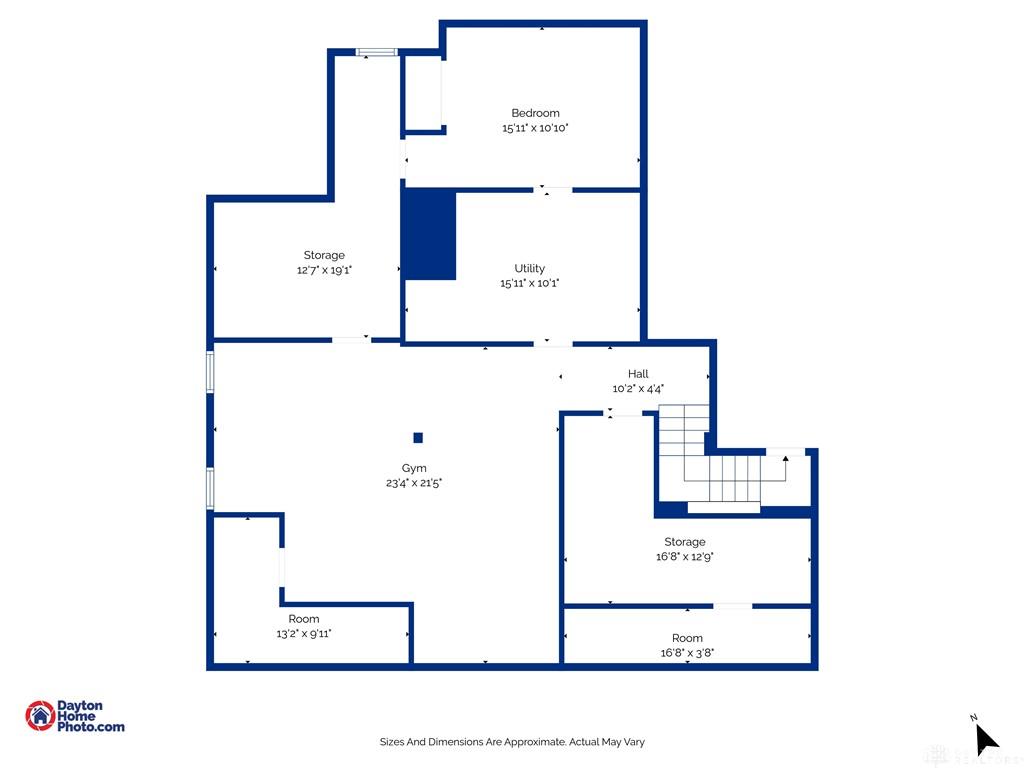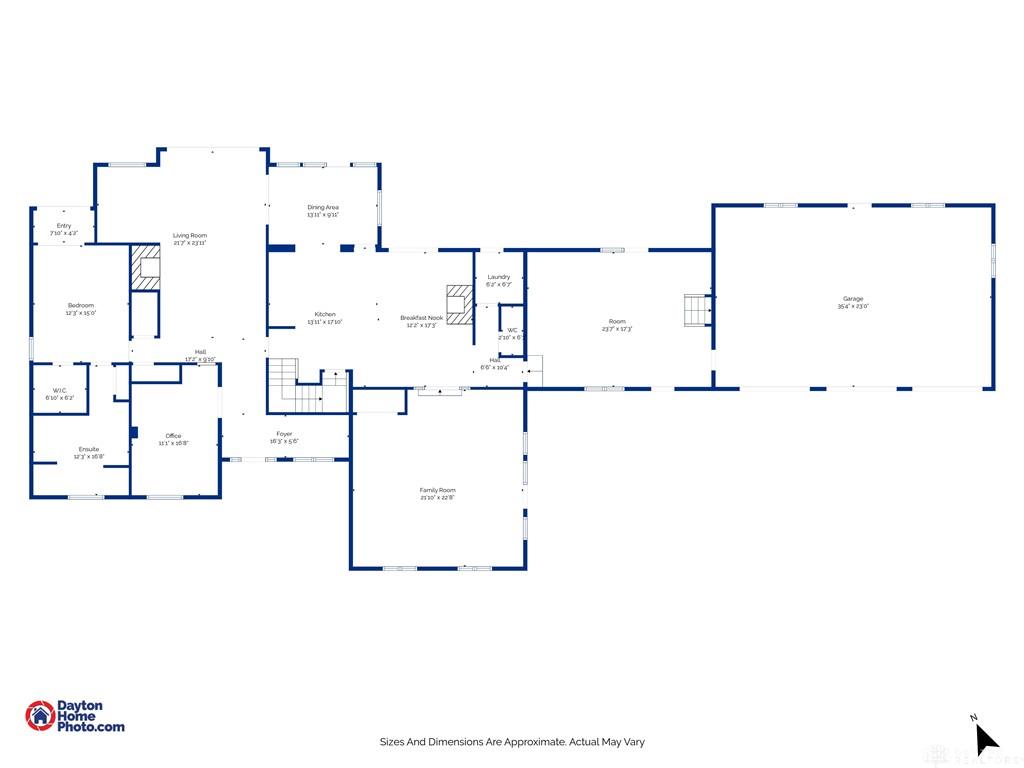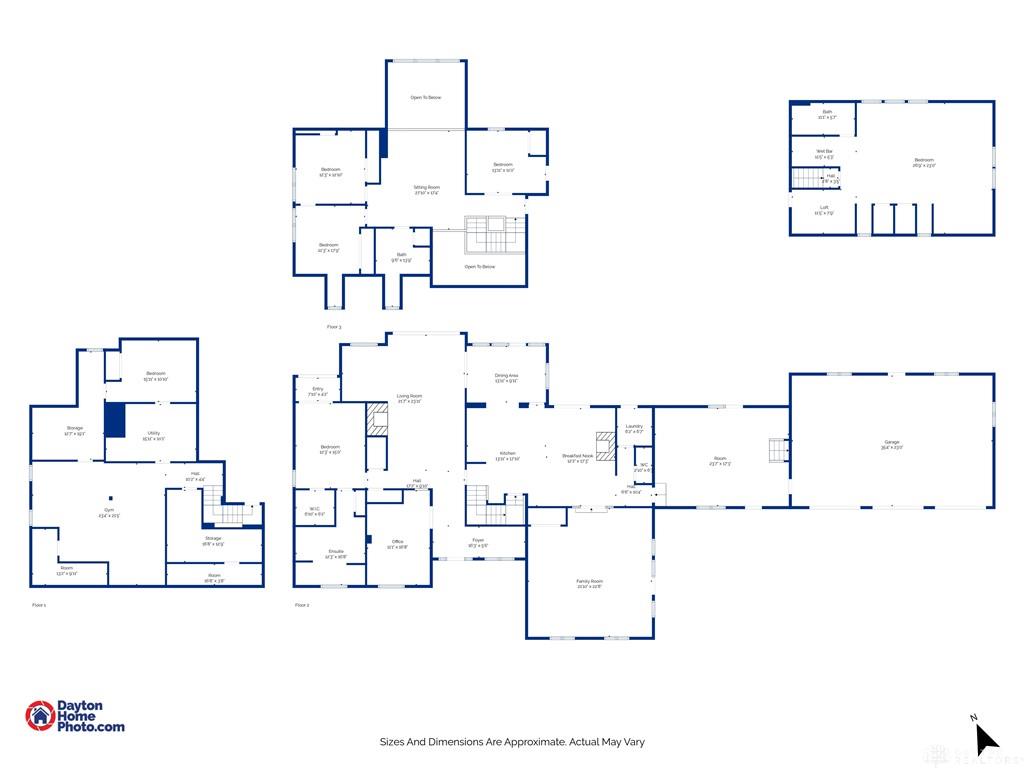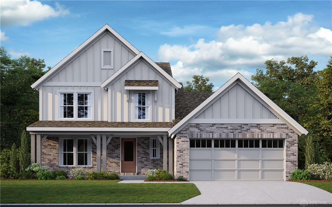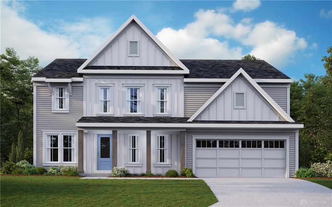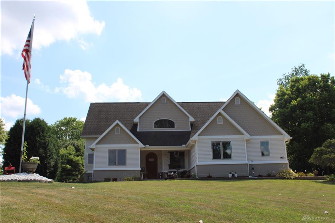5382 sq. ft.
4 baths
5 beds
$499,900 Price
935882 MLS#
Marketing Remarks
Spacious Country Retreat with Modern Convenience - 4BR/3BA + Private Apartment on 5 Acres Welcome to your dream family home—where the tranquility of country living meets the convenience of city proximity. Nestled on 5 private, picturesque acres just minutes from dining, shopping, and entertainment. This expansive estate offers the perfect blend of space, luxury, and accessibility. Boasting 4 generously sized bedrooms and 3 bathrooms, this beautifully designed residence also includes a private mini apartment within the home—ideal for guests, in-laws, or potential rental income. Towering ceiling-to-floor windows flood the interior with natural light and frame stunning views of the surrounding landscape, creating a warm and inviting atmosphere in every room. Entertain with ease in the gourmet kitchen, complete with two wood-burning fireplaces. A rare and cozy feature also shared with the elegant dining room, spacious living room, and welcoming family room. Need space to focus or unwind? Enjoy a designated study, fully equipped workout room, and a versatile rec room perfect for games, hobbies, or movie nights. Whether you're sipping coffee on the back porch, hosting family gatherings, or working from your home office, this property provides everything you need, without sacrificing your time on a long commute. Experience the best of both worlds: serene, spacious living just moments from everyday essentials. Country living, city access—your perfect forever home awaits.
additional details
- Outside Features Deck,Fence,Patio
- Heating System Electric,Geo-Thermal,Heat Pump
- Cooling Central
- Fireplace Two,Woodburning
- Garage 3 Car,Attached,Opener,Overhead Storage
- Total Baths 4
- Utilities 220 Volt Outlet,Private Water,Septic
- Lot Dimensions Irregular
Room Dimensions
- Entry Room: 5 x 16 (Main)
- Living Room: 23 x 21 (Main)
- Family Room: 22 x 21 (Main)
- Kitchen: 17 x 13 (Main)
- Breakfast Room: 17 x 12 (Main)
- Dining Room: 9 x 13 (Main)
- Study/Office: 16 x 11 (Main)
- Rec Room: 17 x 23 (Main)
- Primary Bedroom: 15 x 12 (Main)
- Laundry: 6 x 6 (Main)
- Loft: 7 x 11 (Second)
- Bedroom: 12 x 12 (Second)
- Bedroom: 11 x 13 (Second)
- Bedroom: 17 x 12 (Second)
- Bedroom: 23 x 26 (Second)
- Exercise Room: 21 x 23 (Lower Level)
Virtual Tour
Great Schools in this area
similar Properties
4205 Altman Avenue
Gorgeous new Charles Modern Farmhouse plan in beau...
More Details
$524,900
414 Landon Lane
Gorgeous new Wyatt plan in beautiful Estates at Me...
More Details
$519,900
1423 Kingsgate Road
Spacious Kingsgate Commons 5 bedroom, 4.5 bath Cap...
More Details
$514,000

- Office : 937.434.7600
- Mobile : 937-266-5511
- Fax :937-306-1806

My team and I are here to assist you. We value your time. Contact us for prompt service.
Mortgage Calculator
This is your principal + interest payment, or in other words, what you send to the bank each month. But remember, you will also have to budget for homeowners insurance, real estate taxes, and if you are unable to afford a 20% down payment, Private Mortgage Insurance (PMI). These additional costs could increase your monthly outlay by as much 50%, sometimes more.
 Courtesy: NavX Realty, LLC (937) 530-6289 Shelby M Swihart
Courtesy: NavX Realty, LLC (937) 530-6289 Shelby M Swihart
Data relating to real estate for sale on this web site comes in part from the IDX Program of the Dayton Area Board of Realtors. IDX information is provided exclusively for consumers' personal, non-commercial use and may not be used for any purpose other than to identify prospective properties consumers may be interested in purchasing.
Information is deemed reliable but is not guaranteed.
![]() © 2025 Georgiana C. Nye. All rights reserved | Design by FlyerMaker Pro | admin
© 2025 Georgiana C. Nye. All rights reserved | Design by FlyerMaker Pro | admin

