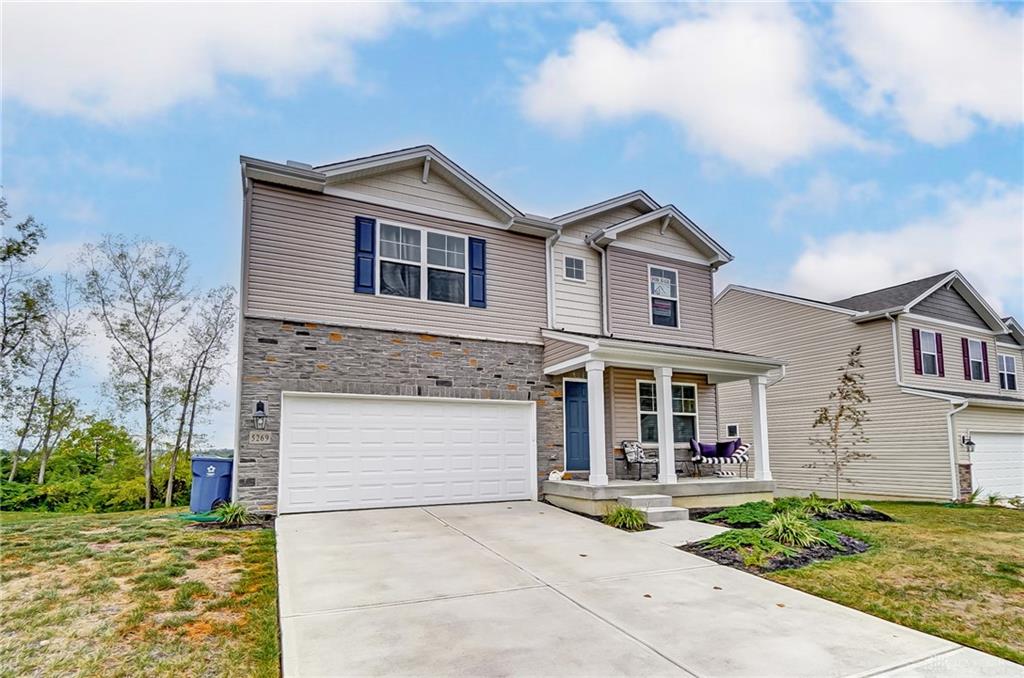Marketing Remarks
Welcome home to this rare opportunity within the desirable Turtle Creek subdivision. This property is truly one of a kind - with so much character and charm - it is a must-see in person! Immediately you will fall in love with the blue exterior, the surrounding white picket fence, the most perfect coffee spot on the front porch, and landscaping ideas galore. Upon entering you will appreciate the size of the foyer offering space for furniture options or shoe storage and clear sights into the kitchen and living room all the way through to the private, wooded backyard. The kitchen welcomes you with tons of natural light, ample cabinet space, and ease of access into the dining area. Throughout the dining and living room you will find plenty of open space for furniture opportunities, views of the beautiful backyard, and access to the back patio perfect for grilling and entertaining. The main level is complete with a good sized master suite with tub and walk-in closet as well as cathedral ceilings, a half bath off of the main hallway, and laundry beside the primary bedroom. Heading upstairs you will love the open split-staircase and find another full bath and two good sized bedrooms. Hundreds more square feet basement that doesn't feel like a basement at all! Oversized windows bring ample sunlight into the fully finished living area with custom built-ins, private bedroom, and a full bath. Lots of storage is available in the crawlspace as well as in the custom cedar shed in the backyard. Spend quality time with loved ones gathered around the fireplace, in the bonus basement space, or enjoying the scenery out back. Major updates include complete tear off and new roof replacement, wifi enabled garage door opener, sump pump, water softener, and laminate flooring throughout lower level. Added bonus - enjoy lower utility expenses with the heat pump and all of the benefits that this home has to offer! Sellers offering a credit for a rate buy down or to use toward upgrades!
additional details
- Outside Features Fence,Patio,Porch,Storage Shed
- Heating System Electric
- Cooling Central
- Fireplace Woodburning
- Garage 2 Car
- Total Baths 3
- Utilities City Water
- Lot Dimensions 0.39
Room Dimensions
- Entry Room: 10 x 5 (Main)
- Living Room: 13 x 17 (Main)
- Dining Room: 10 x 10 (Main)
- Kitchen: 12 x 12 (Main)
- Primary Bedroom: 13 x 16 (Main)
- Bedroom: 12 x 15 (Second)
- Bedroom: 12 x 10 (Second)
- Family Room: 20 x 20 (Basement)
Great Schools in this area
similar Properties
9745 Stonerock Court
If you have been searching for a four-bedroom fami...
More Details
$370,000
6230 Brentshire Court
Spacious and well maintained trilevel home, on a c...
More Details
$369,000

- Office : 937.434.7600
- Mobile : 937-266-5511
- Fax :937-306-1806

My team and I are here to assist you. We value your time. Contact us for prompt service.
Mortgage Calculator
This is your principal + interest payment, or in other words, what you send to the bank each month. But remember, you will also have to budget for homeowners insurance, real estate taxes, and if you are unable to afford a 20% down payment, Private Mortgage Insurance (PMI). These additional costs could increase your monthly outlay by as much 50%, sometimes more.
 Courtesy: NavX Realty, LLC (937) 761-2138 Mackenzie Potter
Courtesy: NavX Realty, LLC (937) 761-2138 Mackenzie Potter
Data relating to real estate for sale on this web site comes in part from the IDX Program of the Dayton Area Board of Realtors. IDX information is provided exclusively for consumers' personal, non-commercial use and may not be used for any purpose other than to identify prospective properties consumers may be interested in purchasing.
Information is deemed reliable but is not guaranteed.
![]() © 2024 Georgiana C. Nye. All rights reserved | Design by FlyerMaker Pro | admin
© 2024 Georgiana C. Nye. All rights reserved | Design by FlyerMaker Pro | admin











































