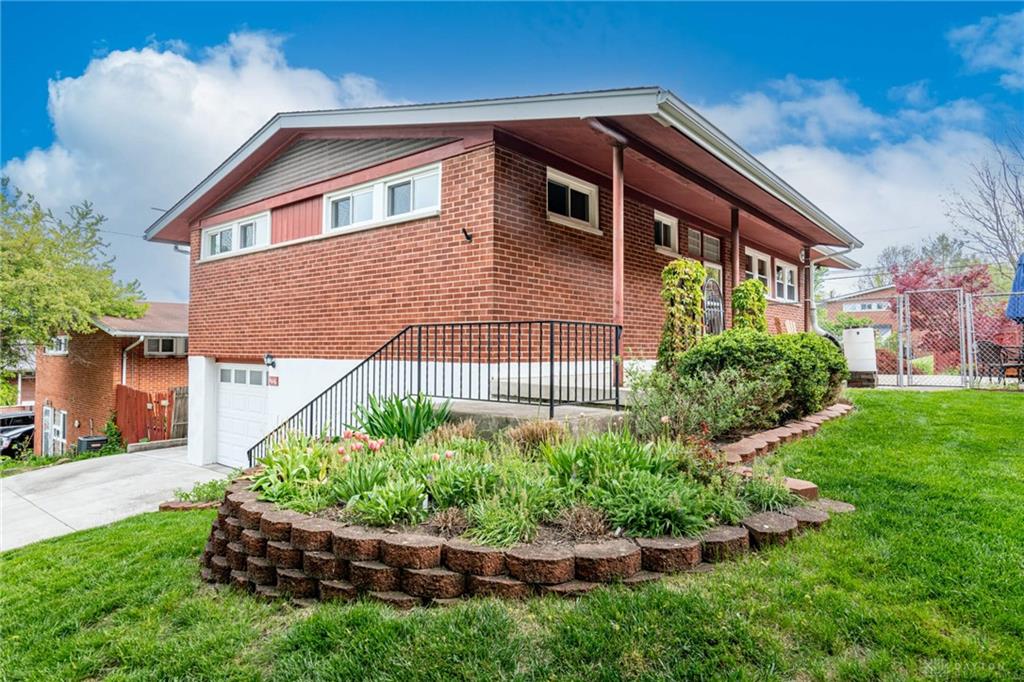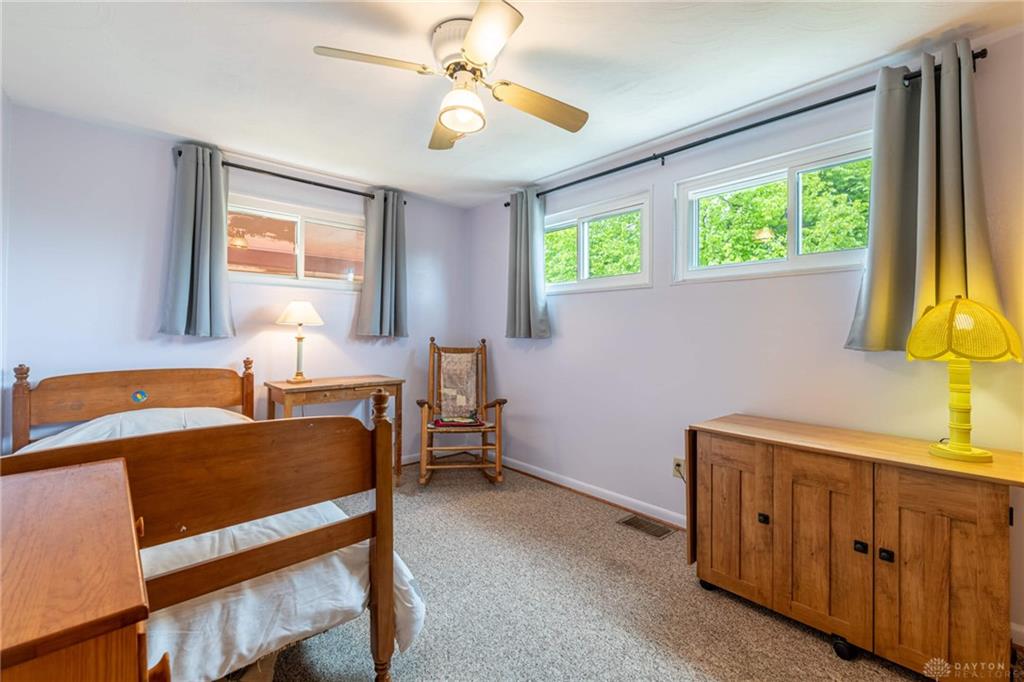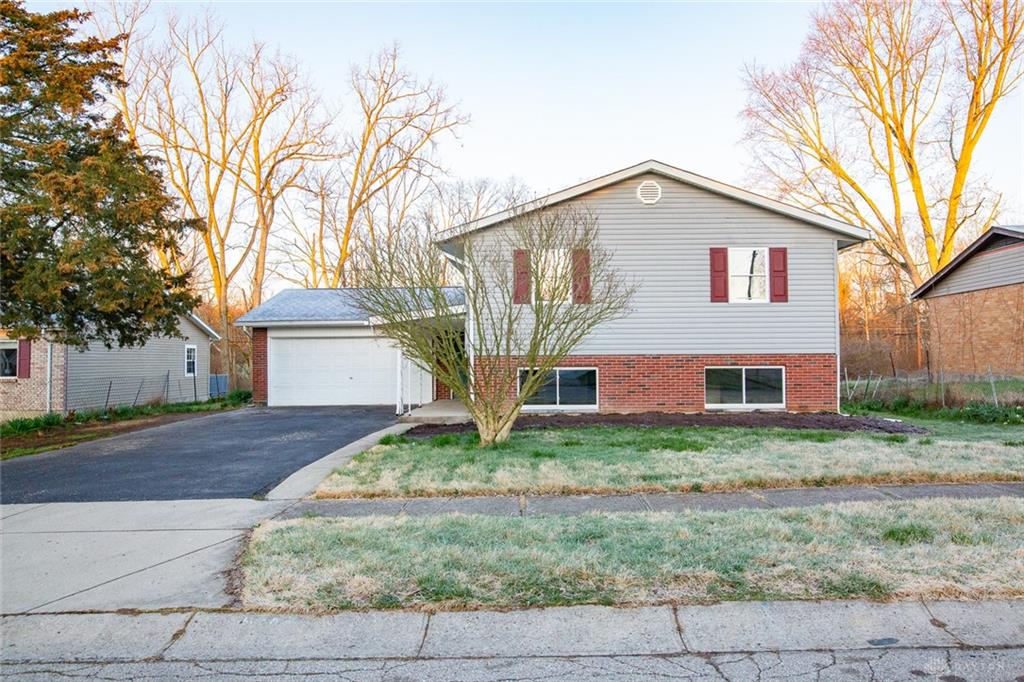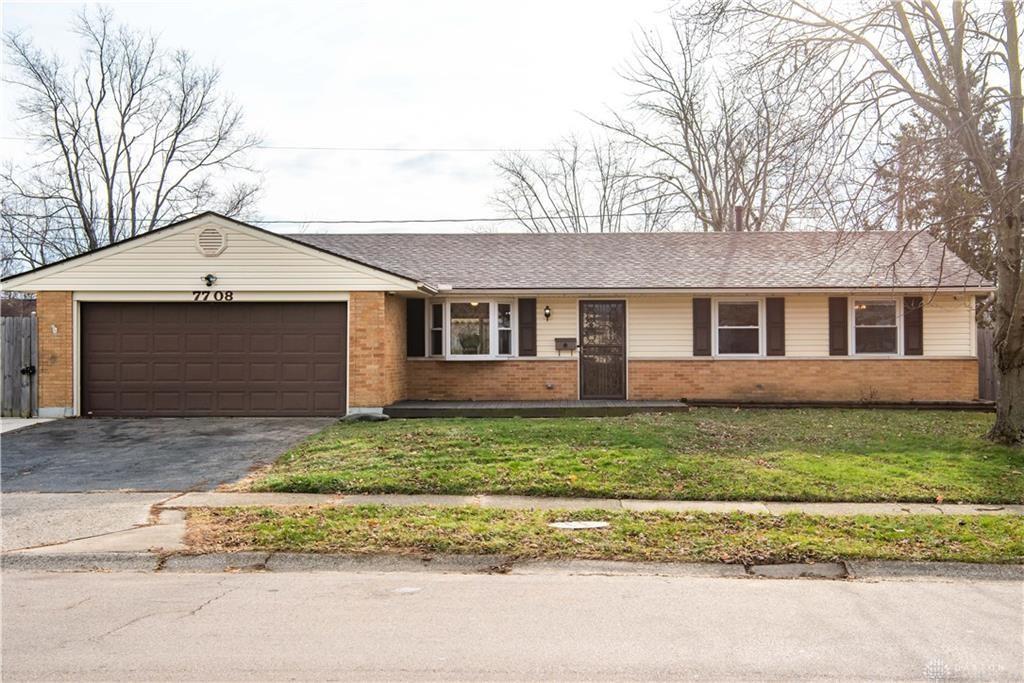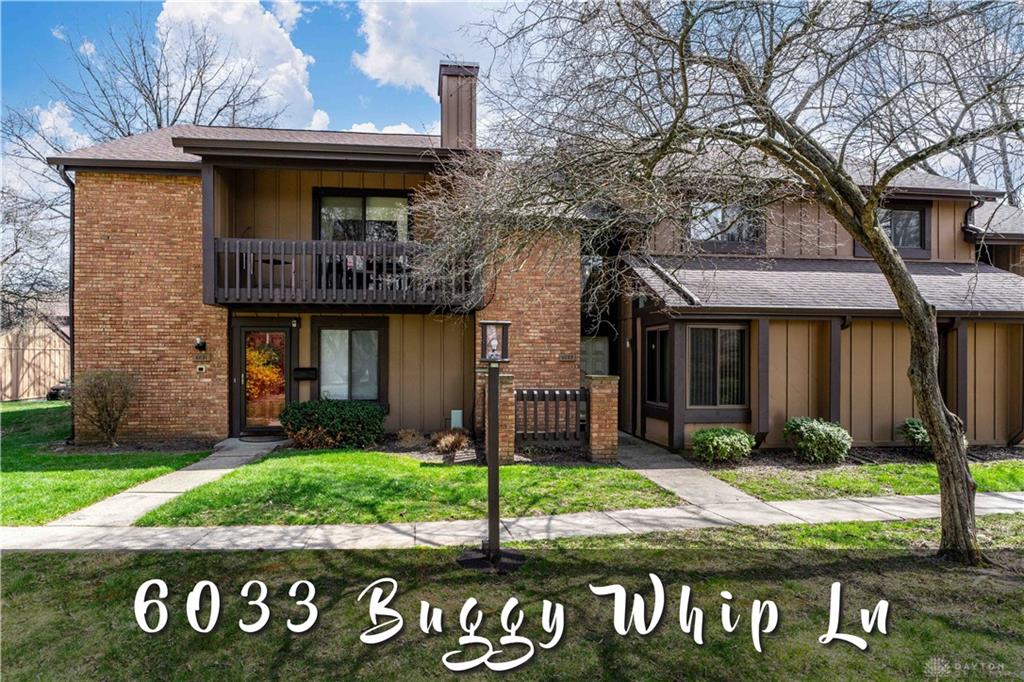1713 sq. ft.
2 baths
3 beds
$200,000 Price
909567 MLS#
Marketing Remarks
Meet the definition of meticulously maintained as you step inside this Belmont home where pride of ownership is abundant. You’ll immediately be drawn into the updated kitchen with granite counters, classic wooden cabinets, tile backsplash, and vinyl plank flooring that runs seamlessly into the dining area. With views into the kitchen and living room, the table becomes the heart of a home that is ready for hosting family or friends. The spacious living room is flooded with natural light shining in from floor to ceiling windows that overlook the backyard, connecting indoor and outdoor living. The main floor is complete with three bedrooms and a full bathroom, making morning prep a breeze with extra vanity counter space and an abundance of light from the large skylight. Venture downstairs to discover a finished rec room, offering endless possibilities for fun or relaxation while adding valuable square footage to the home. A second full bathroom and laundry room complete the finished area, while a huge workshop provides the opportunity for hobby space and storage. The basement walkout leads to a paver patio and easy access to the expansive fenced yard with raised garden beds, clothes line, and storage shed. The yard continues as you circle around to a large entertaining patio before finding yourself on the substantial covered patio at the front entrance. Continue your outdoor adventures at one of several nearby parks, or on the Iron Horse Bike Trail just blocks away. Stop daydreaming and schedule a showing today, before you miss your chance to make this well-loved home your own!
additional details
- Outside Features Fence,Patio,Porch,Storage Shed
- Heating System Forced Air,Natural Gas
- Cooling Central
- Garage 1 Car,Attached
- Total Baths 2
- Utilities 220 Volt Outlet,City Water,Natural Gas,Sanitary Sewer,Storm Sewer
- Lot Dimensions 60X123
Room Dimensions
- Kitchen: 10 x 11 (Main)
- Dining Room: 8 x 10 (Main)
- Living Room: 16 x 19 (Main)
- Primary Bedroom: 12 x 12 (Main)
- Bedroom: 9 x 13 (Main)
- Bedroom: 10 x 12 (Main)
- Rec Room: 20 x 25 (Basement)
- Laundry: 5 x 8 (Basement)
- Other: 15 x 17 (Basement)
Virtual Tour
Great Schools in this area
similar Properties
5342 Tucson Drive
You owe it to yourself to check out this professio...
More Details
$225,000
7708 Bassett Drive
This 3 bed 2 bath brick ranch is updated and move ...
More Details
$225,000
6033 Buggy Whip Lane
Welcome to 6033 Buggy Whip Ln, a stunning abode in...
More Details
$225,000

- Office : 937.434.7600
- Mobile : 937-266-5511
- Fax :937-306-1806

My team and I are here to assist you. We value your time. Contact us for prompt service.
Mortgage Calculator
This is your principal + interest payment, or in other words, what you send to the bank each month. But remember, you will also have to budget for homeowners insurance, real estate taxes, and if you are unable to afford a 20% down payment, Private Mortgage Insurance (PMI). These additional costs could increase your monthly outlay by as much 50%, sometimes more.
 Courtesy: Keller Williams Community Part (937) 530-4904 Jeff S Probst
Courtesy: Keller Williams Community Part (937) 530-4904 Jeff S Probst
Data relating to real estate for sale on this web site comes in part from the IDX Program of the Dayton Area Board of Realtors. IDX information is provided exclusively for consumers' personal, non-commercial use and may not be used for any purpose other than to identify prospective properties consumers may be interested in purchasing.
Information is deemed reliable but is not guaranteed.
![]() © 2024 Georgiana C. Nye. All rights reserved | Design by FlyerMaker Pro | admin
© 2024 Georgiana C. Nye. All rights reserved | Design by FlyerMaker Pro | admin

