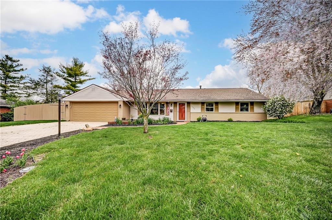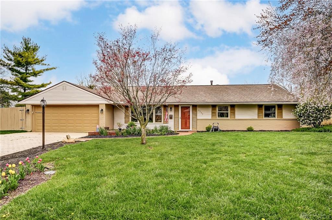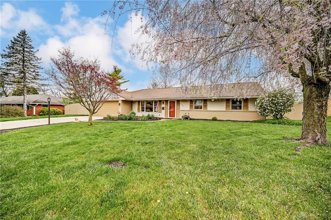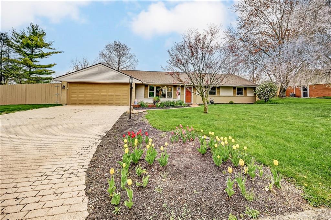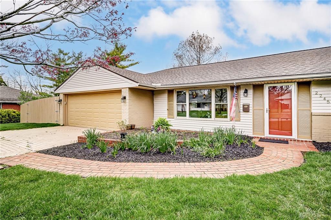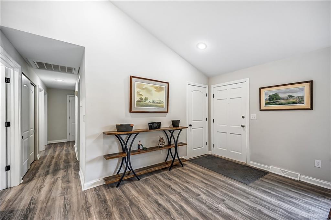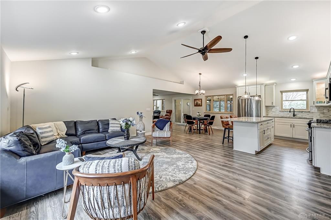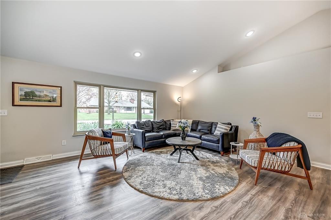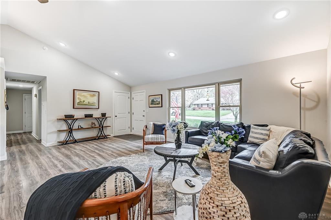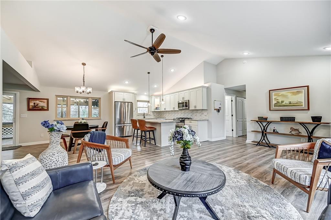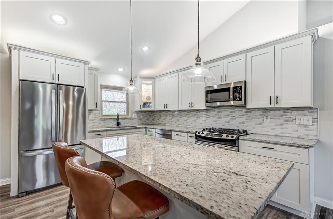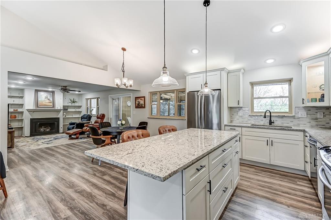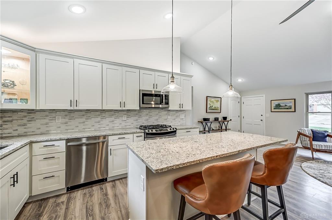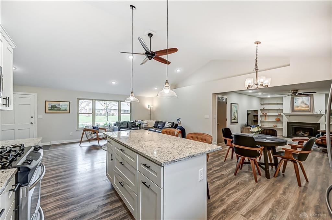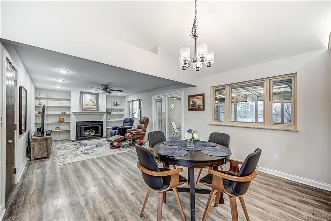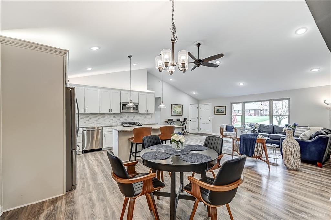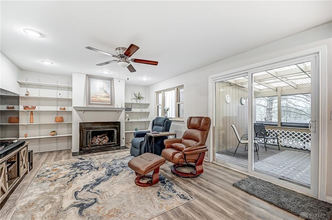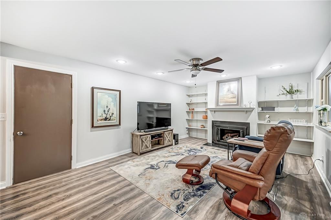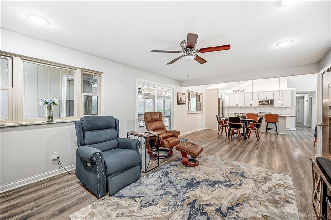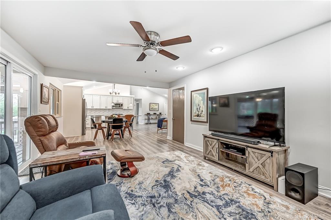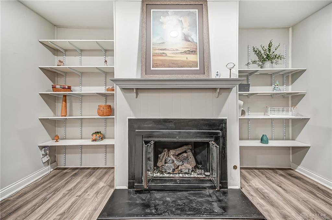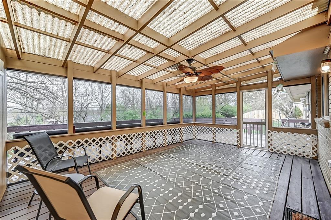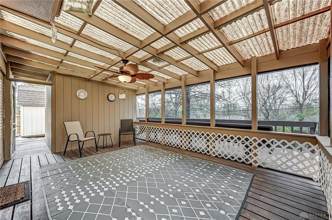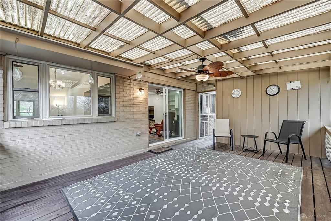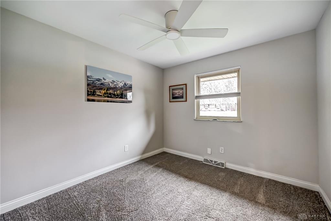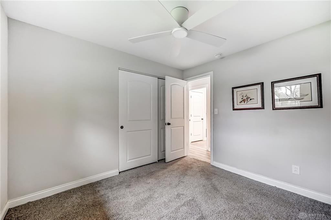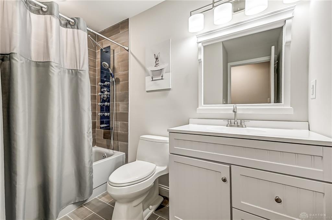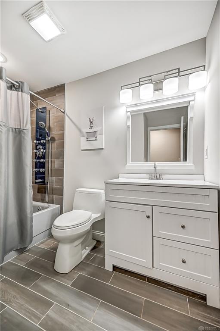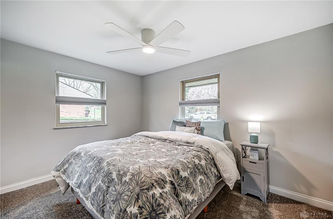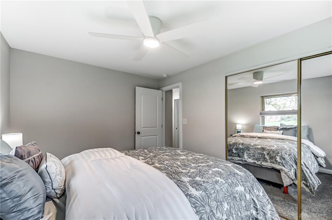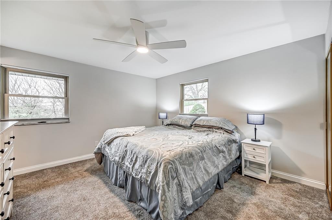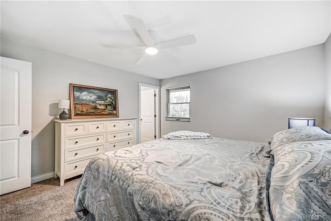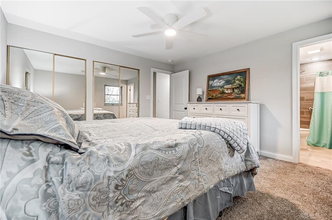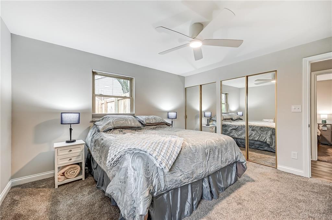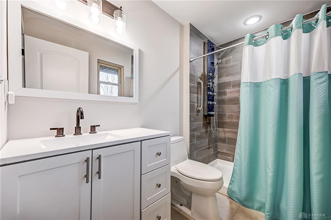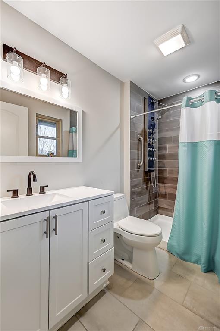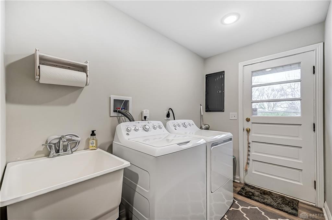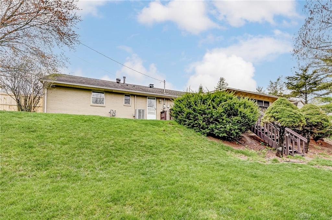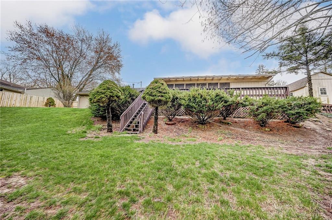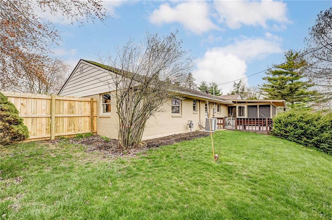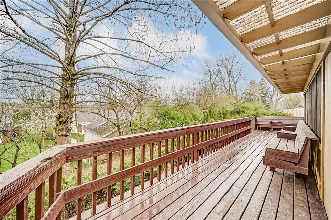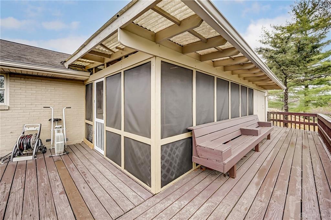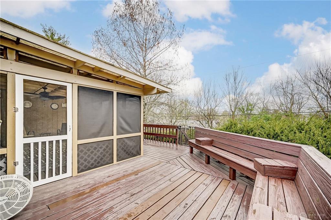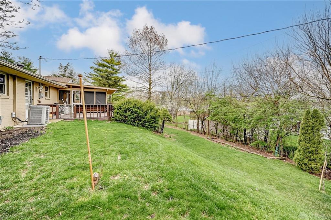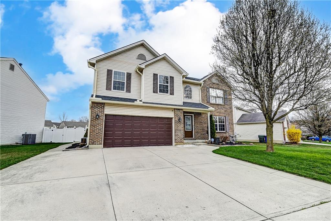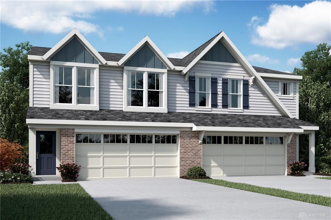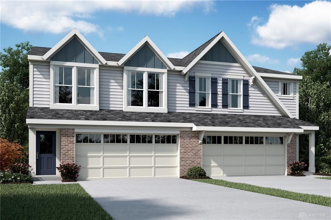1636 sq. ft.
2 baths
3 beds
$337,900 Price
908552 MLS#
Marketing Remarks
Welcome Home: Discover your dream ranch in the heart of Kettering! This updated gem is move-in ready, nestled on a serene street in a highly sought-after neighborhood. Modern Elegance: Step into a bright and inviting atmosphere, where a beautifully crafted brick walkway sets the stage for this stylish residence. The open-concept layout is designed for seamless entertaining, boasting vaulted ceilings and a cozy gas fireplace (not warranted). Gourmet Kitchen: Channel your inner chef in the stunning kitchen, adorned with sleek white cabinetry, granite countertops, and stainless steel appliances. From the convenient center island to the corner glass-front cabinet, every detail exudes both functionality and elegance. Outdoor Oasis: Entertain effortlessly in the spacious screened porch and large deck, offering ample seating and serene views of the private lot. Plus, with two sheds - one equipped with electricity - and a new privacy fence, this backyard paradise is truly a hidden retreat. Comfort & Convenience: This home offers three bedrooms, two full baths complete with luxurious body sprayers, and a two-car attached garage with a newer door. Not to mention the added convenience of a brand-new RV/boat pad, perfect for those with a taste for adventure. Prime Location: Enjoy the best of both worlds with peace and tranquility, all while being just moments away from shopping, dining, and entertainment options. Welcome to the epitome of modern suburban living!
additional details
- Outside Features Deck,Fence,Porch,Storage Shed
- Heating System Forced Air,Natural Gas
- Cooling Central
- Fireplace Gas,One
- Garage 2 Car,Attached,Opener,Overhead Storage
- Total Baths 2
- Utilities 220 Volt Outlet,City Water,Natural Gas,Sanitary Sewer,Storm Sewer
- Lot Dimensions 97x118x114x124
Room Dimensions
- Living Room: 13 x 19 (Main)
- Kitchen: 11 x 14 (Main)
- Family Room: 14 x 21 (Main)
- Dining Room: 9 x 13 (Main)
- Utility Room: 6 x 14 (Main)
- Bedroom: 13 x 13 (Main)
- Bedroom: 9 x 13 (Main)
- Bedroom: 9 x 10 (Main)
Virtual Tour
Great Schools in this area
similar Properties
4352 Dobbin Circle
Welcome to this stunning 4bd/(2/2)ba home where mo...
More Details
$362,900
1648 Autumn Spice Place
New Construction in the beautiful Sugar Point comm...
More Details
$359,900
1644 Autumn Spice Place
New Construction in the beautiful Sugar Point comm...
More Details
$359,900

- Office : 937.434.7600
- Mobile : 937-266-5511
- Fax :937-306-1806

My team and I are here to assist you. We value your time. Contact us for prompt service.
Mortgage Calculator
This is your principal + interest payment, or in other words, what you send to the bank each month. But remember, you will also have to budget for homeowners insurance, real estate taxes, and if you are unable to afford a 20% down payment, Private Mortgage Insurance (PMI). These additional costs could increase your monthly outlay by as much 50%, sometimes more.
 Courtesy: Coldwell Banker Heritage (937) 748-5500 Curtis Ropp
Courtesy: Coldwell Banker Heritage (937) 748-5500 Curtis Ropp
Data relating to real estate for sale on this web site comes in part from the IDX Program of the Dayton Area Board of Realtors. IDX information is provided exclusively for consumers' personal, non-commercial use and may not be used for any purpose other than to identify prospective properties consumers may be interested in purchasing.
Information is deemed reliable but is not guaranteed.
![]() © 2024 Georgiana C. Nye. All rights reserved | Design by FlyerMaker Pro | admin
© 2024 Georgiana C. Nye. All rights reserved | Design by FlyerMaker Pro | admin

