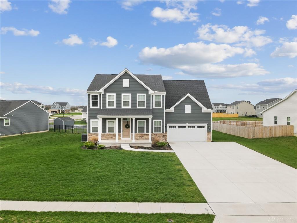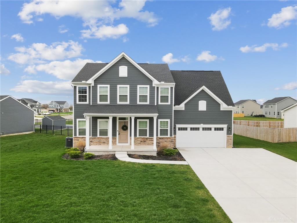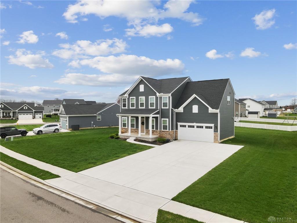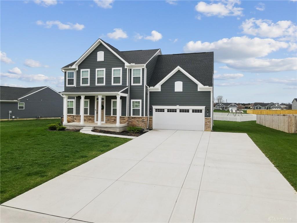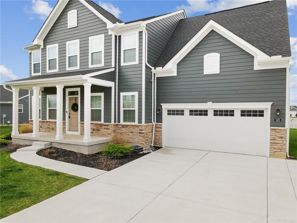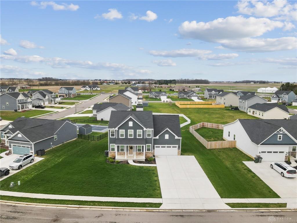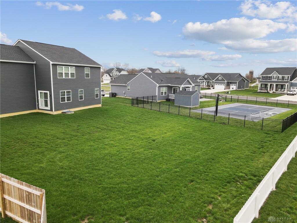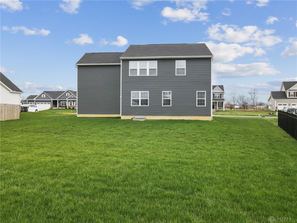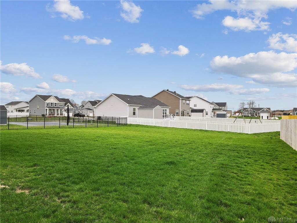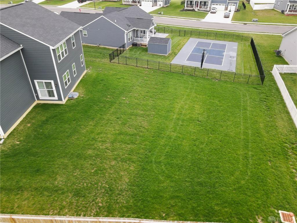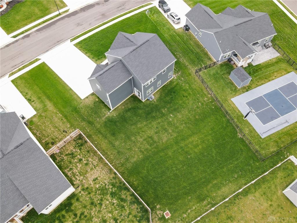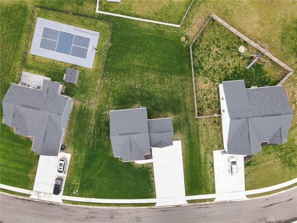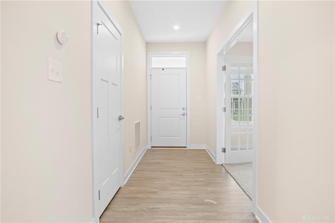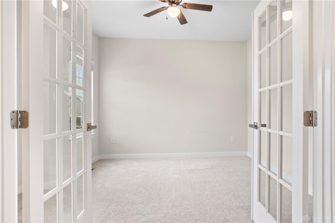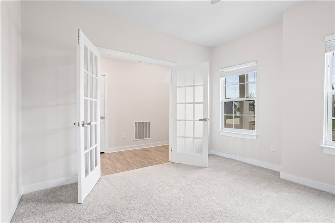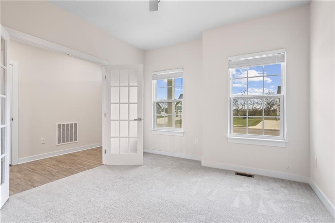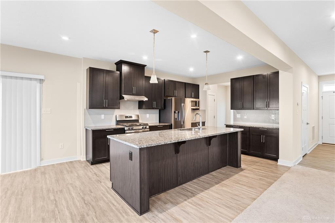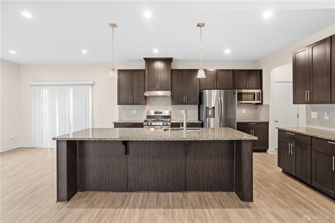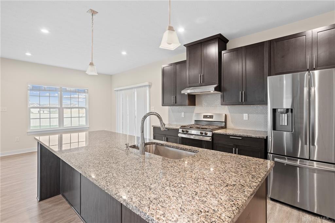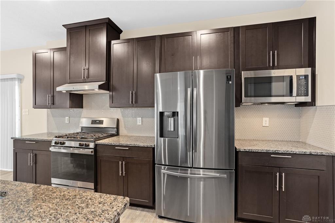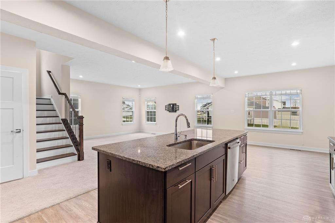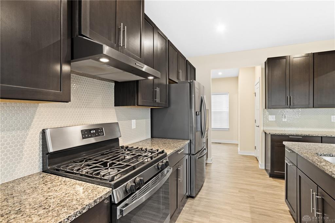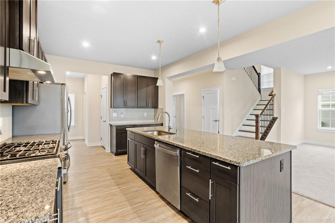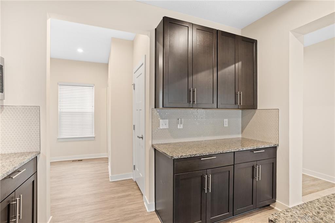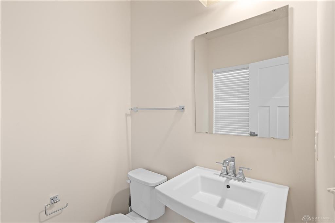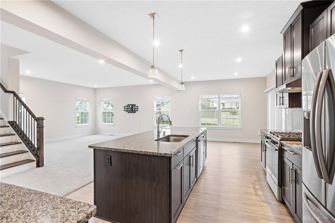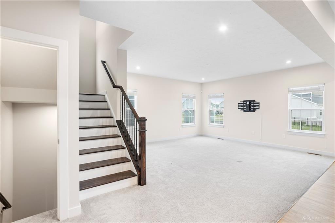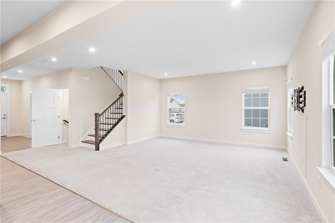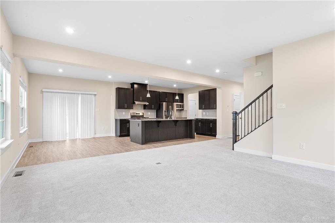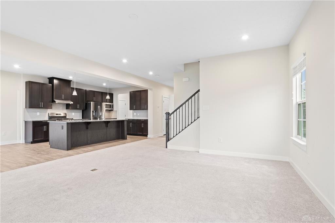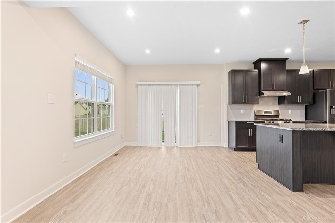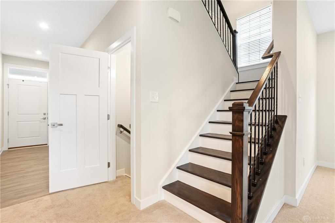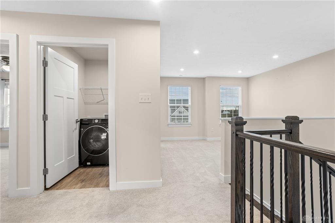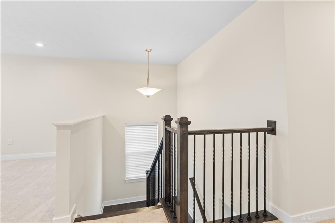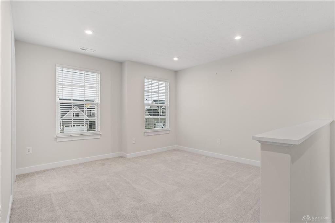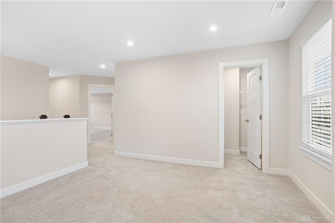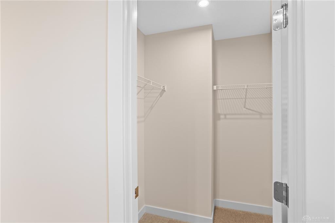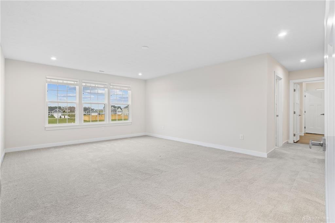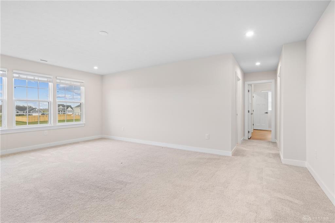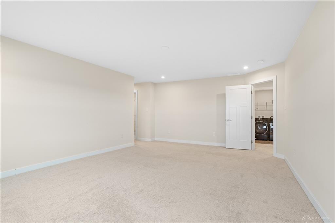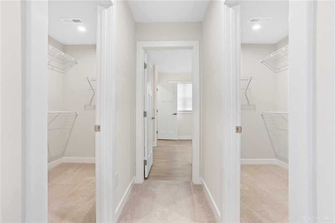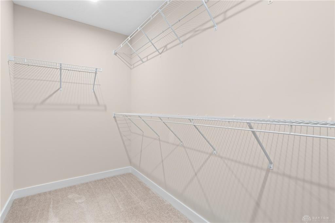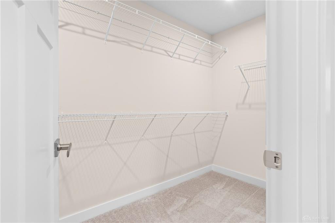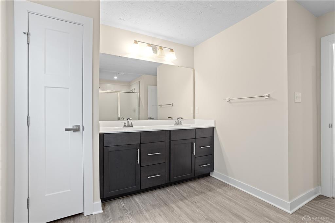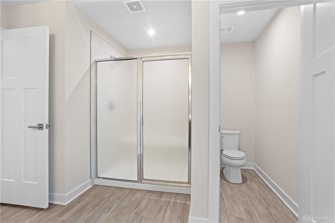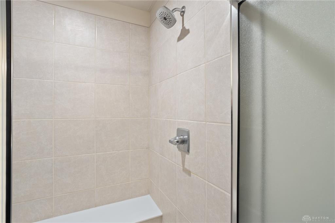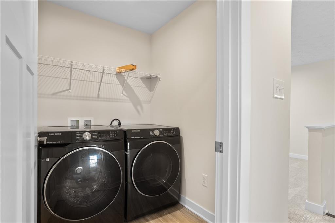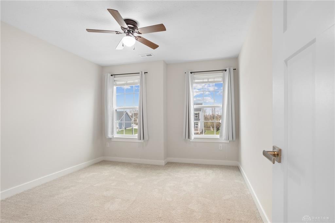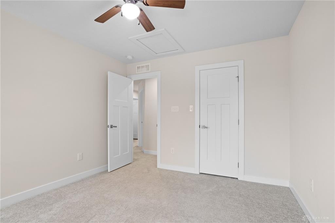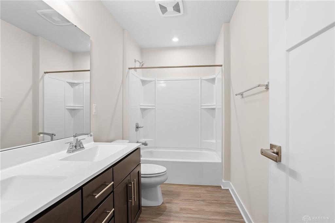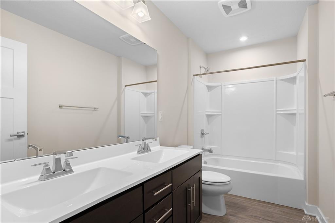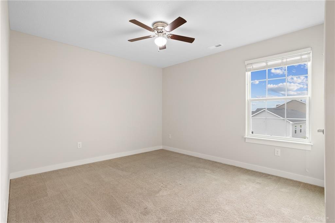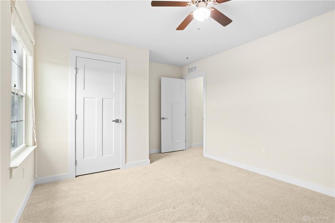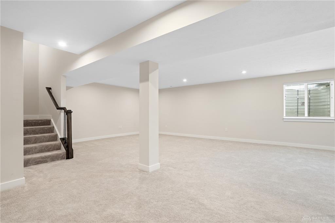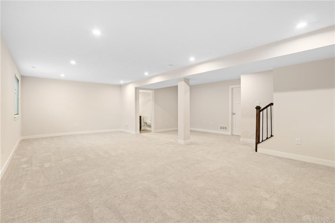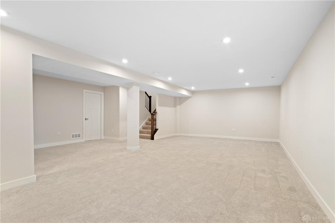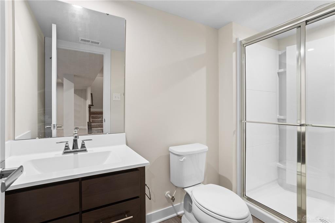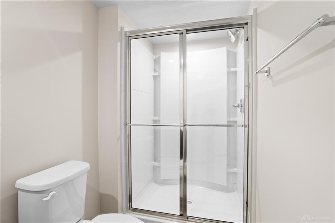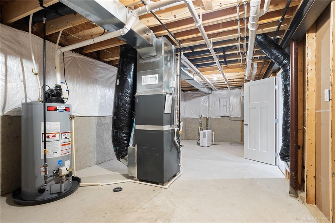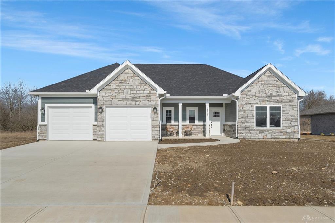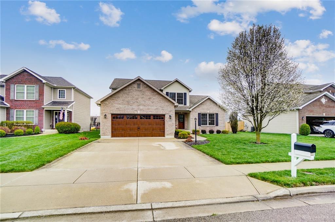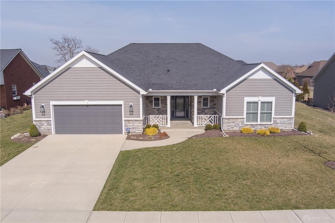Marketing Remarks
Welcome to The Reserve at Washington on the west side of Troy. This 3 bed, 3 1/2 bath home built in 2021, offers your family over 3,122 sq ft of living space, including the finished basement. Nestled in a serene neighborhood with upgrades throughout, including Craftsman styled features. Step inside to discover the main floor, where natural light floods the open living, dining, and kitchen areas, seamlessly blending comfort and style. To the left, is the office with upgraded French doors, perfect for work or study. The open living room, dining room, and kitchen areas seamlessly blend, creating a warm, welcoming atmosphere. The kitchen dazzles with stainless steel appliances, a gas stove, granite countertops, backsplash, spacious island, and pantry. The upgraded Oak stairway is adorned with metal balusters and craftsman style. Luxurious master suite, with natural light, creating a serene retreat, 2 walk-in closets, and a full bathroom with a linen closet. 2 additional bedrooms and a hall bath provide comfort and privacy for the whole family. Loft/rec area with a storage closet. The finished basement, where relaxation takes center stage in the expansive family room. Egress window adds safety and natural light, enhancing the ambiance of this versatile space. A full bathroom, and separate unfinished storage space houses the mechanics. 2 car garage and oversized driveway. Embrace the lifestyle you've always desired in this captivating abode, where every detail has been thoughtfully curated for the upmost comfort and enjoyment. Don't miss your chance to call this extraordinary house your home.
additional details
- Heating System Forced Air,Natural Gas
- Cooling Central
- Garage 2 Car,Attached
- Total Baths 4
- Utilities City Water,Natural Gas,Sanitary Sewer
- Lot Dimensions .3502
Room Dimensions
- Entry Room: 7 x 13 (Main)
- Living Room: 17 x 17 (Main)
- Dining Room: 11 x 13 (Main)
- Kitchen: 15 x 13 (Main)
- Family Room: 23 x 27 (Basement)
- Bedroom: 14 x 20 (Second)
- Bedroom: 11 x 12 (Second)
- Bedroom: 11 x 14 (Second)
- Utility Room: 7 x 5 (Second)
- Rec Room: 12 x 12 (Second)
- Study/Office: 12 x 11 (Main)
Great Schools in this area
similar Properties
1155 Pond View Drive
Stunning home in Edgewater featuring 4 bedrooms, 3...
More Details
$479,000

- Office : 937.434.7600
- Mobile : 937-266-5511
- Fax :937-306-1806

My team and I are here to assist you. We value your time. Contact us for prompt service.
Mortgage Calculator
This is your principal + interest payment, or in other words, what you send to the bank each month. But remember, you will also have to budget for homeowners insurance, real estate taxes, and if you are unable to afford a 20% down payment, Private Mortgage Insurance (PMI). These additional costs could increase your monthly outlay by as much 50%, sometimes more.
 Courtesy: Coldwell Banker Heritage (937) 665-1800 Richard Pierce
Courtesy: Coldwell Banker Heritage (937) 665-1800 Richard Pierce
Data relating to real estate for sale on this web site comes in part from the IDX Program of the Dayton Area Board of Realtors. IDX information is provided exclusively for consumers' personal, non-commercial use and may not be used for any purpose other than to identify prospective properties consumers may be interested in purchasing.
Information is deemed reliable but is not guaranteed.
![]() © 2024 Georgiana C. Nye. All rights reserved | Design by FlyerMaker Pro | admin
© 2024 Georgiana C. Nye. All rights reserved | Design by FlyerMaker Pro | admin

