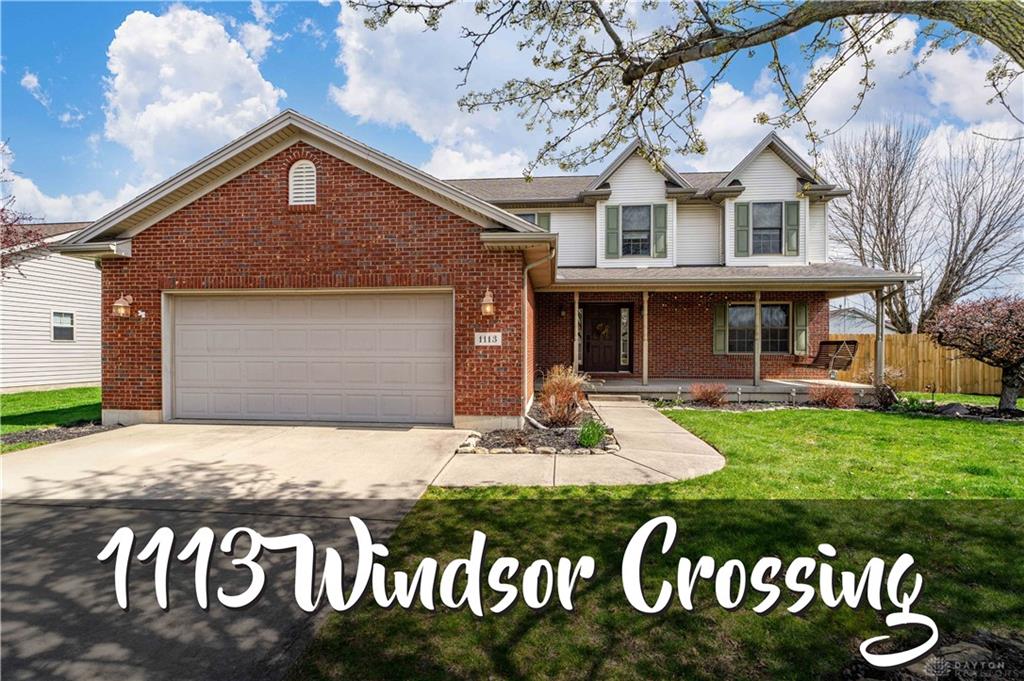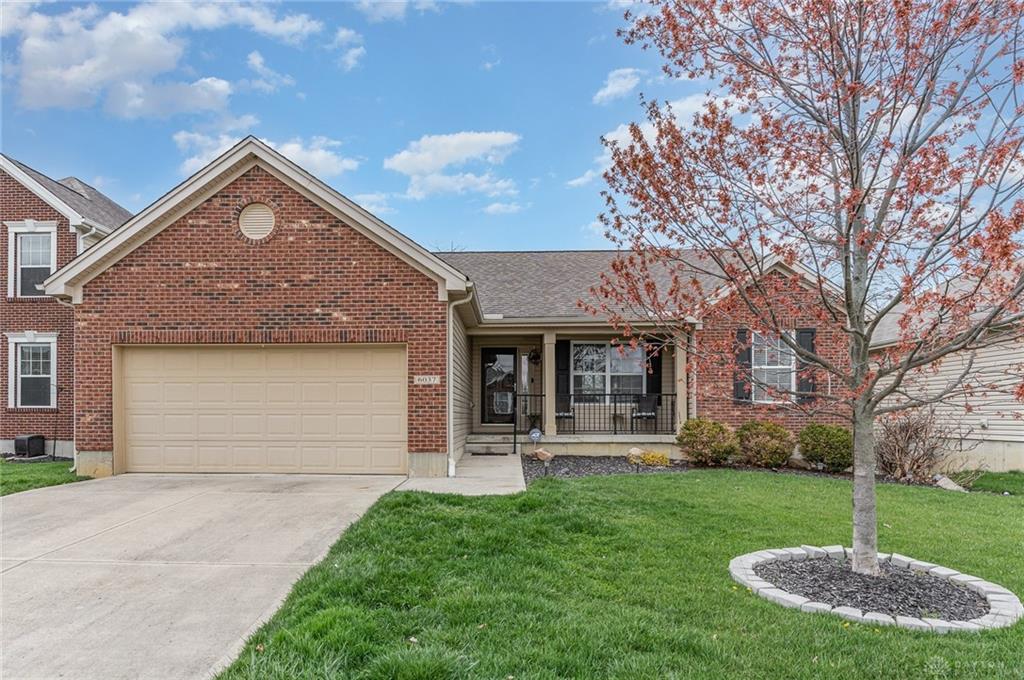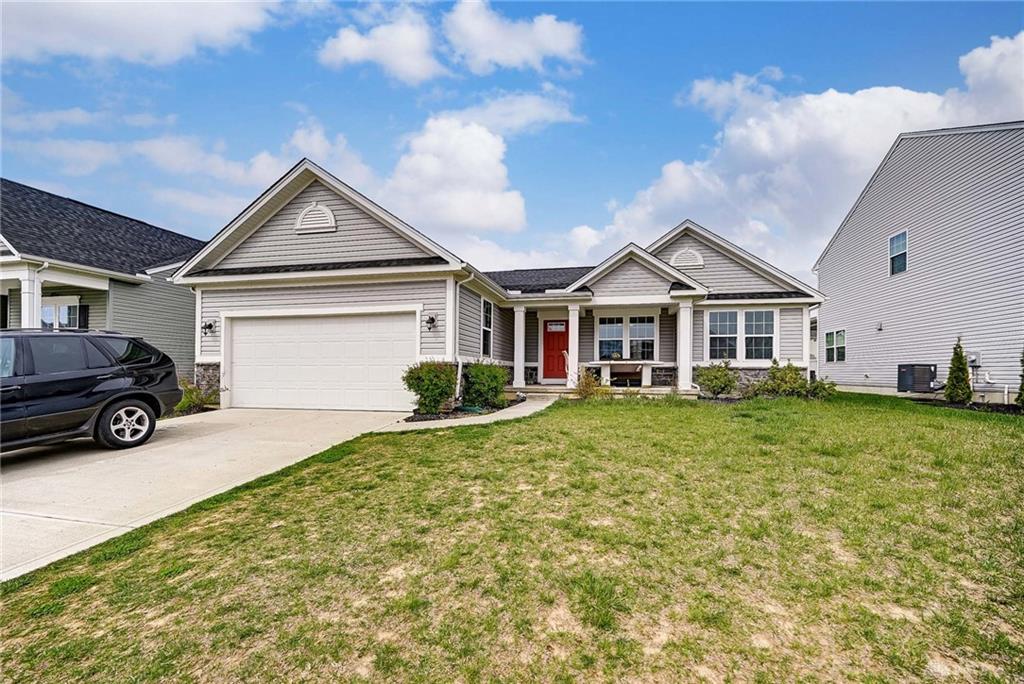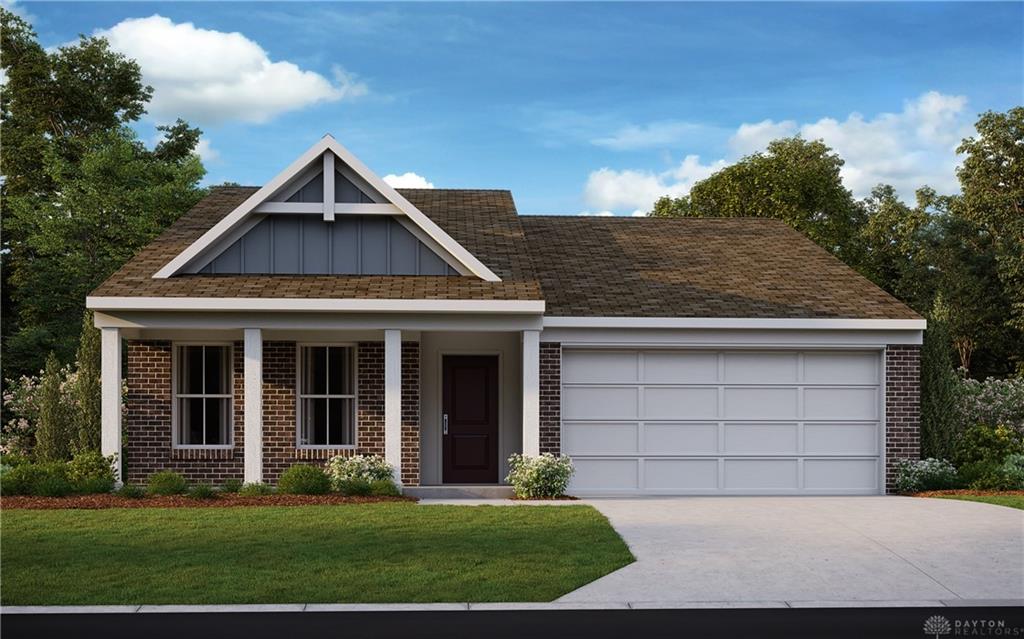2396 sq. ft.
3 baths
4 beds
$375,000 Price
907891 MLS#
Marketing Remarks
Welcome to 1113 Windsor Crossing Ln, Tipp City, Ohio! This property is the epitome of charm and comfort, showcasing the finest in modern living. Boasting 4 bedrooms, 4 bathrooms, and 2,396 square feet of pure elegance, this home is a true gem. Step inside and prepare to be captivated by the stunning remodeled kitchen, featuring quartz countertops, a farmhouse sink, and sleek tile flooring. This kitchen is sure to impress. With separate living and family rooms adorned with a cozy gas fireplace, this home offers the perfect balance of space for relaxation and social gatherings. The main level is adorned with new hardwood flooring, ceiling fans, new in '22, ensuring both style and comfort. The spacious master bedroom boasts beautiful LVP flooring, a luxurious tub, separate shower, and a walk-in closet that's sure to fulfill all your storage needs! Descend into the full finished basement, where a large rec room and bar await your enjoyment, along with a convenient half bath, perfect for hosting gatherings. Step outside to discover your very own oasis in the fenced backyard, complete with a large deck that was freshly stained in '22 and heated pool. Imagine endless days of relaxation and entertainment, with the pool heater and pump and liner replaced in '22 to ensure optimal enjoyment. Plus, three raised flowerbeds beckon to the green thumbs among us. The 2-car heated garage is a car enthusiast's dream, boasting new openers installed in '23, 10-foot ceilings, a workshop area, and ample storage space for all your needs. Additional updates include a new gas water heater and sump pump replaced in '23, ensuring peace of mind for years to come. Located in the heart of Tipp City, this home offers easy access to all the amenities and attractions this charming community has to offer. From local shops and restaurants to parks and recreational activities, you'll find everything you need. Don't miss your chance to make this exquisite property your own. Schedule a showing today!
additional details
- Outside Features Above Ground Pool,Deck,Fence,Porch
- Heating System Forced Air,Natural Gas
- Cooling Central
- Fireplace Gas,Glass Doors,One
- Garage 2 Car,Attached,Heated,Opener,Storage,220 Volt Outlet
- Total Baths 3
- Utilities 220 Volt Outlet,City Water,Natural Gas,Sanitary Sewer
- Lot Dimensions 80x121
Room Dimensions
- Kitchen: 13 x 14 (Main)
- Family Room: 13 x 20 (Main)
- Living Room: 11 x 16 (Main)
- Entry Room: 5 x 8 (Main)
- Breakfast Room: 7 x 13 (Main)
- Dining Room: 11 x 15 (Main)
- Primary Bedroom: 14 x 19 (Second)
- Bedroom: 12 x 13 (Second)
- Bedroom: 12 x 12 (Second)
- Bedroom: 11 x 11 (Second)
- Rec Room: 13 x 24 (Basement)
- Other: 10 x 10 (Basement)
- Other: 7 x 9 (Basement)
- Utility Room: 8 x 18 (Basement)
Virtual Tour
Great Schools in this area
similar Properties
6037 Blackford Way
Newly remodeled 4-bedroom gorgeous home in Carriag...
More Details
$399,900
9379 Lakeside Street
Welcome to your dream home nestled in the heart of...
More Details
$399,900
4282 Forestedge Street
New construction in beautiful Carriage Trails subd...
More Details
$384,900

- Office : 937.434.7600
- Mobile : 937-266-5511
- Fax :937-306-1806

My team and I are here to assist you. We value your time. Contact us for prompt service.
Mortgage Calculator
This is your principal + interest payment, or in other words, what you send to the bank each month. But remember, you will also have to budget for homeowners insurance, real estate taxes, and if you are unable to afford a 20% down payment, Private Mortgage Insurance (PMI). These additional costs could increase your monthly outlay by as much 50%, sometimes more.
 Courtesy: Keller Williams Home Town Rlty (937) 890-9111 Eric T Berger
Courtesy: Keller Williams Home Town Rlty (937) 890-9111 Eric T Berger
Data relating to real estate for sale on this web site comes in part from the IDX Program of the Dayton Area Board of Realtors. IDX information is provided exclusively for consumers' personal, non-commercial use and may not be used for any purpose other than to identify prospective properties consumers may be interested in purchasing.
Information is deemed reliable but is not guaranteed.
![]() © 2024 Georgiana C. Nye. All rights reserved | Design by FlyerMaker Pro | admin
© 2024 Georgiana C. Nye. All rights reserved | Design by FlyerMaker Pro | admin



















































